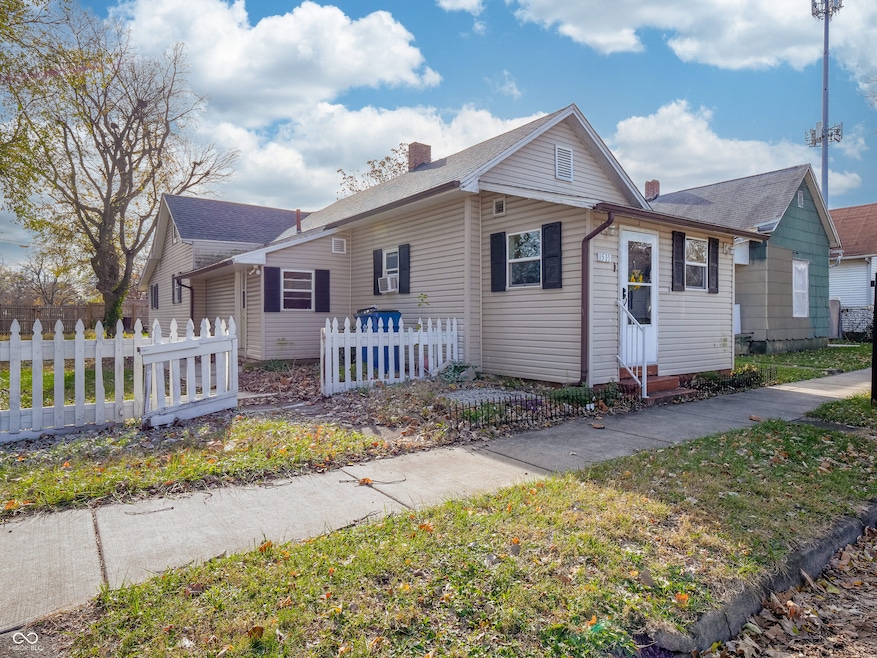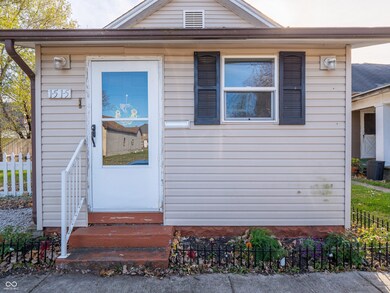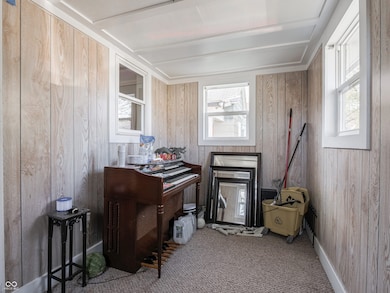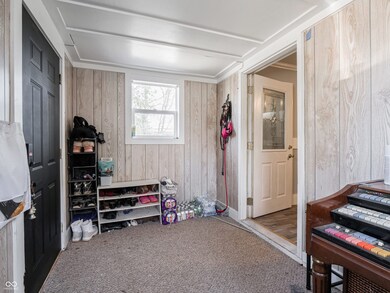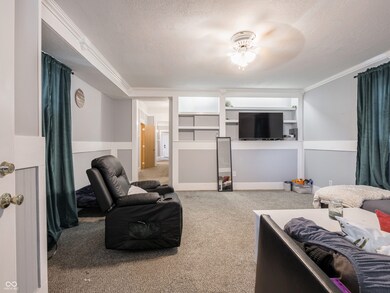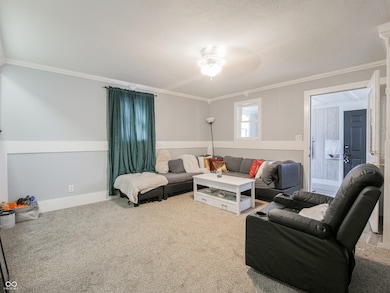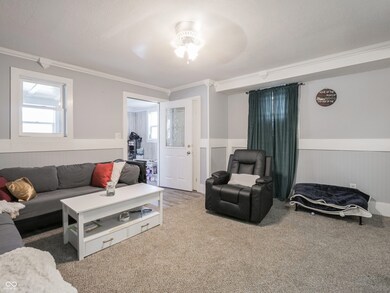
1515 Eagle St Terre Haute, IN 47807
Liberty Avenue NeighborhoodHighlights
- Heated Spa
- Mature Trees
- Neighborhood Views
- Updated Kitchen
- No HOA
- 2-minute walk to Curtis Gilbert Park
About This Home
As of March 2025Looking for a home with charm and convenience? This adorable bungalow in the heart of town has just what you need. Inside, you'll find charming woodwork and neutral paint throughout, giving the home a warm, inviting feel. The updated kitchen has tons of cabinets and comes with all the appliances, so you're set from day one! There's great functional flow from the kitchen to the dining room and outdoor access, making entertaining easy! Lots of additional storage areas with the enclosed porch and then partial basement. In addition, you'll have peace of mind with the basement having a french drain! Outside, the large, fenced-in yard is perfect for hanging out with friends, letting the pets play, or just enjoying some quiet time. There's even a hot tub to relax in after a long day. Hangout under the covered porch or sit by the firepit, the options are many! All that's left to do on this home is personalize it with your own touches and decor to make it feel like home!
Last Agent to Sell the Property
CrestPoint Real Estate Brokerage Email: patrick@CrestPointIndy.com License #RB15001255 Listed on: 11/29/2024
Home Details
Home Type
- Single Family
Est. Annual Taxes
- $1,646
Year Built
- Built in 1905
Lot Details
- 3,485 Sq Ft Lot
- Mature Trees
Parking
- On-Street Parking
Home Design
- Bungalow
- Brick Foundation
- Block Foundation
- Vinyl Siding
Interior Spaces
- 1,307 Sq Ft Home
- 1-Story Property
- Woodwork
- Tray Ceiling
- Paddle Fans
- Vinyl Clad Windows
- Window Screens
- Combination Kitchen and Dining Room
- Storage
- Washer
- Neighborhood Views
- Attic Access Panel
Kitchen
- Updated Kitchen
- Electric Oven
- Microwave
Flooring
- Carpet
- Vinyl
Bedrooms and Bathrooms
- 3 Bedrooms
- 1 Full Bathroom
Unfinished Basement
- Partial Basement
- Laundry in Basement
Pool
- Heated Spa
- Above Ground Spa
Outdoor Features
- Covered patio or porch
- Fire Pit
Location
- City Lot
Schools
- Vigo Virtual School Academy Middle School
Utilities
- Forced Air Heating System
- Heating System Uses Gas
- Electric Water Heater
Community Details
- No Home Owners Association
Listing and Financial Details
- Legal Lot and Block 106 / 428
- Assessor Parcel Number 840622428005000002
- Seller Concessions Offered
Ownership History
Purchase Details
Home Financials for this Owner
Home Financials are based on the most recent Mortgage that was taken out on this home.Purchase Details
Home Financials for this Owner
Home Financials are based on the most recent Mortgage that was taken out on this home.Similar Homes in Terre Haute, IN
Home Values in the Area
Average Home Value in this Area
Purchase History
| Date | Type | Sale Price | Title Company |
|---|---|---|---|
| Deed | $92,000 | -- | |
| Deed | $80,500 | Hendrich Title Company |
Property History
| Date | Event | Price | Change | Sq Ft Price |
|---|---|---|---|---|
| 03/12/2025 03/12/25 | Sold | $92,000 | -7.9% | $70 / Sq Ft |
| 01/09/2025 01/09/25 | Pending | -- | -- | -- |
| 01/02/2025 01/02/25 | Price Changed | $99,900 | -4.9% | $76 / Sq Ft |
| 11/29/2024 11/29/24 | For Sale | $105,000 | +30.4% | $80 / Sq Ft |
| 09/05/2023 09/05/23 | Sold | $80,500 | +1.9% | $62 / Sq Ft |
| 08/08/2023 08/08/23 | Pending | -- | -- | -- |
| 08/01/2023 08/01/23 | For Sale | $79,000 | -- | $60 / Sq Ft |
Tax History Compared to Growth
Tax History
| Year | Tax Paid | Tax Assessment Tax Assessment Total Assessment is a certain percentage of the fair market value that is determined by local assessors to be the total taxable value of land and additions on the property. | Land | Improvement |
|---|---|---|---|---|
| 2024 | $1,684 | $77,900 | $8,100 | $69,800 |
| 2023 | $1,645 | $75,600 | $8,100 | $67,500 |
| 2022 | $1,513 | $69,500 | $8,100 | $61,400 |
| 2021 | $1,401 | $64,400 | $8,300 | $56,100 |
| 2020 | $1,376 | $63,200 | $8,100 | $55,100 |
| 2019 | $1,417 | $65,200 | $7,900 | $57,300 |
| 2018 | $1,895 | $62,700 | $7,500 | $55,200 |
| 2017 | $1,235 | $61,300 | $7,400 | $53,900 |
| 2016 | $1,235 | $61,300 | $7,400 | $53,900 |
| 2014 | $1,164 | $58,200 | $7,300 | $50,900 |
| 2013 | $1,164 | $57,000 | $7,100 | $49,900 |
Agents Affiliated with this Home
-
Patrick Keller

Seller's Agent in 2025
Patrick Keller
CrestPoint Real Estate
(317) 364-5858
1 in this area
471 Total Sales
-
Non-BLC Member
N
Buyer's Agent in 2025
Non-BLC Member
MIBOR REALTOR® Association
(317) 956-1912
-
I
Buyer's Agent in 2025
IUO Non-BLC Member
Non-BLC Office
-

Seller's Agent in 2023
Taylor French
Dropped Members
(812) 878-7634
1 in this area
13 Total Sales
-
Chasity Johnson

Buyer's Agent in 2023
Chasity Johnson
eXp Realty, LLC
(217) 799-0337
1 in this area
42 Total Sales
Map
Source: MIBOR Broker Listing Cooperative®
MLS Number: 22013226
APN: 84-06-22-428-005.000-002
