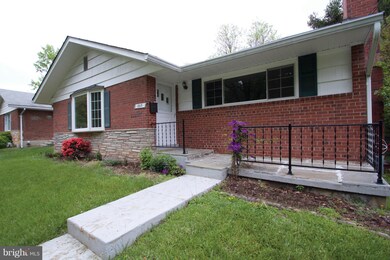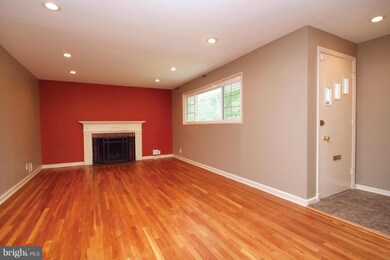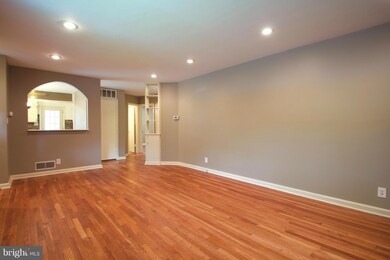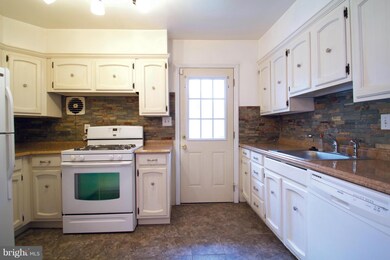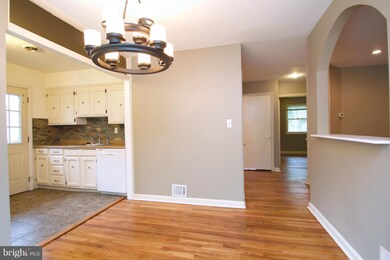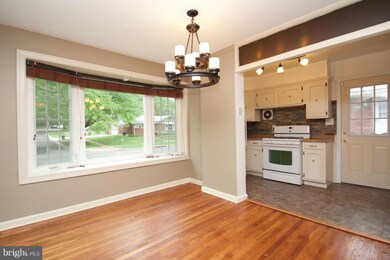
1515 Flora Ln Silver Spring, MD 20910
Highlights
- Second Kitchen
- View of Trees or Woods
- Rambler Architecture
- Woodlin Elementary School Rated A-
- Open Floorplan
- Backs to Trees or Woods
About This Home
As of October 2016Beautifully updated home w/ fully renovated kitchen & new appliances; hwd floors; freshly painted interior; 2 FPs; custom BAs; finished, walkout basement apt w/ full kitchen, ample storage space, W/D and a HUGE backyard. Backs into the beltway; steps to Metro, Holycross hospital, Sligo Creek Pk & golf course. Mins to DC & dwntwn Silver Spring for shops & dining.
Last Agent to Sell the Property
Keller Williams Capital Properties Listed on: 05/05/2016

Home Details
Home Type
- Single Family
Est. Annual Taxes
- $4,423
Year Built
- Built in 1955
Lot Details
- 7,655 Sq Ft Lot
- Back Yard Fenced
- Landscaped
- Backs to Trees or Woods
- Property is in very good condition
- Property is zoned R60
Parking
- Off-Street Parking
Home Design
- Rambler Architecture
- Brick Exterior Construction
Interior Spaces
- Property has 2 Levels
- Open Floorplan
- Crown Molding
- Ceiling Fan
- Recessed Lighting
- 2 Fireplaces
- Fireplace With Glass Doors
- Screen For Fireplace
- Fireplace Mantel
- Double Pane Windows
- Window Treatments
- Bay Window
- Window Screens
- Atrium Doors
- Family Room
- Living Room
- Dining Room
- Utility Room
- Wood Flooring
- Views of Woods
- Storm Doors
Kitchen
- Country Kitchen
- Second Kitchen
- Gas Oven or Range
- Stove
- Range Hood
- Dishwasher
- Upgraded Countertops
Bedrooms and Bathrooms
- 4 Bedrooms | 3 Main Level Bedrooms
- En-Suite Primary Bedroom
- En-Suite Bathroom
Laundry
- Dryer
- Washer
Finished Basement
- Heated Basement
- Walk-Out Basement
- Walk-Up Access
- Connecting Stairway
- Rear Basement Entry
- Sump Pump
Schools
- Woodlin Elementary School
- Sligo Middle School
- Albert Einstein High School
Utilities
- Forced Air Heating and Cooling System
- Vented Exhaust Fan
- Natural Gas Water Heater
- Public Septic
Community Details
- No Home Owners Association
- Northmont Subdivision
Listing and Financial Details
- Tax Lot 5
- Assessor Parcel Number 161301337872
Ownership History
Purchase Details
Home Financials for this Owner
Home Financials are based on the most recent Mortgage that was taken out on this home.Purchase Details
Home Financials for this Owner
Home Financials are based on the most recent Mortgage that was taken out on this home.Purchase Details
Purchase Details
Home Financials for this Owner
Home Financials are based on the most recent Mortgage that was taken out on this home.Purchase Details
Home Financials for this Owner
Home Financials are based on the most recent Mortgage that was taken out on this home.Purchase Details
Home Financials for this Owner
Home Financials are based on the most recent Mortgage that was taken out on this home.Purchase Details
Purchase Details
Purchase Details
Similar Homes in Silver Spring, MD
Home Values in the Area
Average Home Value in this Area
Purchase History
| Date | Type | Sale Price | Title Company |
|---|---|---|---|
| Deed | $200,182 | First Title & Escrow Inc | |
| Deed | $419,500 | First Title & Escrow | |
| Interfamily Deed Transfer | -- | None Available | |
| Deed | $265,000 | First America Title Ins Co | |
| Deed | -- | -- | |
| Deed | -- | -- | |
| Deed | $465,000 | -- | |
| Deed | $465,000 | -- | |
| Deed | $152,500 | -- |
Mortgage History
| Date | Status | Loan Amount | Loan Type |
|---|---|---|---|
| Open | $464,000 | New Conventional | |
| Closed | $433,440 | New Conventional | |
| Closed | $424,823 | New Conventional | |
| Previous Owner | $417,483 | New Conventional | |
| Previous Owner | $411,884 | FHA | |
| Previous Owner | $198,750 | Stand Alone Second | |
| Previous Owner | $377,600 | Stand Alone Refi Refinance Of Original Loan | |
| Previous Owner | $377,600 | New Conventional |
Property History
| Date | Event | Price | Change | Sq Ft Price |
|---|---|---|---|---|
| 10/25/2016 10/25/16 | Sold | $419,500 | -1.2% | $345 / Sq Ft |
| 09/07/2016 09/07/16 | Pending | -- | -- | -- |
| 09/07/2016 09/07/16 | Price Changed | $424,500 | +1.2% | $349 / Sq Ft |
| 08/05/2016 08/05/16 | For Sale | $419,500 | 0.0% | $345 / Sq Ft |
| 06/16/2016 06/16/16 | Pending | -- | -- | -- |
| 05/05/2016 05/05/16 | For Sale | $419,500 | 0.0% | $345 / Sq Ft |
| 05/26/2013 05/26/13 | Rented | $2,700 | 0.0% | -- |
| 05/26/2013 05/26/13 | Under Contract | -- | -- | -- |
| 05/10/2013 05/10/13 | For Rent | $2,700 | +1.9% | -- |
| 09/29/2012 09/29/12 | Rented | $2,650 | 0.0% | -- |
| 09/28/2012 09/28/12 | Under Contract | -- | -- | -- |
| 09/04/2012 09/04/12 | For Rent | $2,650 | 0.0% | -- |
| 04/20/2012 04/20/12 | Sold | $265,000 | 0.0% | $218 / Sq Ft |
| 01/12/2012 01/12/12 | Pending | -- | -- | -- |
| 12/17/2011 12/17/11 | Price Changed | $265,000 | -5.0% | $218 / Sq Ft |
| 11/09/2011 11/09/11 | Price Changed | $279,000 | -3.8% | $229 / Sq Ft |
| 10/13/2011 10/13/11 | Price Changed | $290,000 | -3.3% | $238 / Sq Ft |
| 09/23/2011 09/23/11 | For Sale | $300,000 | -- | $247 / Sq Ft |
Tax History Compared to Growth
Tax History
| Year | Tax Paid | Tax Assessment Tax Assessment Total Assessment is a certain percentage of the fair market value that is determined by local assessors to be the total taxable value of land and additions on the property. | Land | Improvement |
|---|---|---|---|---|
| 2024 | $6,439 | $495,800 | $358,700 | $137,100 |
| 2023 | $7,088 | $494,133 | $0 | $0 |
| 2022 | $5,396 | $492,467 | $0 | $0 |
| 2021 | $4,771 | $490,800 | $358,700 | $132,100 |
| 2020 | $4,771 | $445,000 | $0 | $0 |
| 2019 | $4,231 | $399,200 | $0 | $0 |
| 2018 | $3,701 | $353,400 | $222,200 | $131,200 |
| 2017 | $3,761 | $353,400 | $0 | $0 |
| 2016 | -- | $353,400 | $0 | $0 |
| 2015 | $3,652 | $357,000 | $0 | $0 |
| 2014 | $3,652 | $357,000 | $0 | $0 |
Agents Affiliated with this Home
-
Mynor Herrera

Seller's Agent in 2016
Mynor Herrera
Keller Williams Capital Properties
(301) 437-1622
15 in this area
253 Total Sales
-
Santos Marquez

Buyer's Agent in 2016
Santos Marquez
HomeSmart
(301) 592-7278
40 Total Sales
-
Johan Gunawan

Seller's Agent in 2013
Johan Gunawan
Taylor Properties
(301) 385-4020
4 Total Sales
-
Felipe Perez

Seller's Agent in 2012
Felipe Perez
Realty Advantage of Maryland LLC
(240) 398-9582
56 Total Sales
-
Mary Spence

Buyer's Agent in 2012
Mary Spence
All Service Real Estate
(301) 868-8787
12 Total Sales
Map
Source: Bright MLS
MLS Number: 1002425489
APN: 13-01337872
- 9505 Columbia Blvd
- 9711 Saxony Rd
- 1407 Crestridge Dr
- 1705 Corwin Dr
- 9800 Georgia Ave
- 9800 Georgia Ave Unit 25301
- 9804 Georgia Ave Unit 23301
- 1612 Belvedere Blvd
- 2016 Lansdowne Way
- 1825 Tilton Dr
- 1614 Grace Church Rd
- 2101 Walsh View Terrace Unit 17103
- 9900 Georgia Ave Unit 113
- 9900 Georgia Ave Unit 707
- 9900 Georgia Ave Unit 27709
- 9900 Georgia Ave Unit 27510
- 9900 Georgia Ave
- 9900 Georgia Ave Unit 27-713
- 2105 Walsh View Terrace
- 1305 Woodside Pkwy

