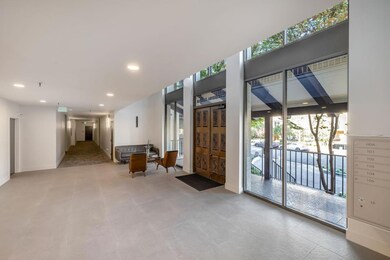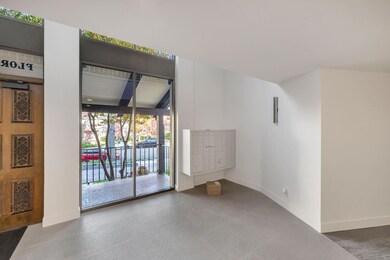1515 Floribunda Ave Unit 205 Burlingame, CA 94010
Downtown Burlingame NeighborhoodHighlights
- Community Cabanas
- Fitness Center
- Formal Dining Room
- McKinley Elementary School Rated A
- Elevator
- Balcony
About This Home
This condominium is a stunning example of modern living, boasting an extensive remodel with stylish designer elements. The new kitchen has granite countertops, a backsplash, and all-new stainless steel appliances. The foyer shines with silk-like vinyl flooring. Both bathrooms are elegantly upgraded with new quartz and porcelain countertops. The spacious living room is notable for its ceiling-to-floor sliding windows that frame the lush outdoor trees, visible from the comfort of your deck. The condo is freshly painted and features lush new carpeting throughout. The expansive primary suite offers ample closet space. For added convenience, the washer and dryer are located just two doors away in the hallway. The condominium complex provides excellent amenities, including two storage units, a workout room, a pool, a BBQ area, and a cabana. Parking with two spaces: one in the garage and another in a secure outdoor area. Only minutes away from Burlingame with fine dining, shopping, and transportation.
Property Details
Home Type
- Apartment
Est. Annual Taxes
- $2,312
Year Built
- 1977
Parking
- 2 Car Garage
- Garage Door Opener
- On-Street Parking
- Uncovered Parking
Interior Spaces
- 1,279 Sq Ft Home
- 1-Story Property
- Formal Dining Room
Kitchen
- Electric Oven
- Electric Cooktop
- Dishwasher
Flooring
- Carpet
- Vinyl
Bedrooms and Bathrooms
- 2 Bedrooms
- 2 Full Bathrooms
Outdoor Features
- Private Pool
- Balcony
- Barbecue Area
Additional Features
- Grass Covered Lot
- Forced Air Heating System
Listing and Financial Details
- Security Deposit $4,400
- Property Available on 6/7/25
- Rent includes association fees, hot water, pool/spa, sewer, trash removal
- 12-Month Lease Term
Community Details
Overview
- 1,279 Sq Ft Building
Amenities
- Coin Laundry
- Common Utility Room
- Elevator
- Community Storage Space
Recreation
- Fitness Center
- Community Cabanas
- Community Pool
Map
Source: MLSListings
MLS Number: ML82010154
APN: 106-090-050
- 1515 Floribunda Ave Unit 309
- 550 El Camino Real Unit 302
- 530 El Camino Real Unit 107
- 518 Almer Rd Unit 6
- 735 El Camino Real Unit 104
- 735 El Camino Real Unit 201
- 740 Fairfield Rd
- 765 Farringdon Ln
- 1500 Willow Ave Unit 301
- 695 Fairway Cir
- 796 Willborough Rd
- 680 Fairway Cir
- 1121 Douglas Ave Unit 201
- 1233 Bellevue Ave Unit 8
- 838 Walnut Ave
- 310 Chapin Ln
- 824 El Camino Real
- 1500 Howard Ave Unit 308
- 833 Linden Ave
- 124 El Camino Real
- 615 Ansel Rd
- 1469 Bellevue Ave
- 1445 Bellevue Ave
- 1415 Floribunda Ave
- 1401 Floribunda Ave
- 789 El Camino
- 1225 Floribunda Ave Unit FL0-ID1688
- 1225 Floribunda Ave Unit FL0-ID1791
- 723 San Mateo Ave
- 255 El Camino Real
- 711 Laurel Ave Unit A
- 840 Linden Ave
- 1020 El Camino Real Unit 1
- 1812 Sanchez Ave
- 900 Toyon Dr Unit 1
- 1080 Carolan Ave
- 645 Rollins Rd Unit 3
- 920 Bayswater Ave Unit FL4-ID1155
- 920 Bayswater Ave Unit FL3-ID1056
- 920 Bayswater Ave Unit FL4-ID1164







