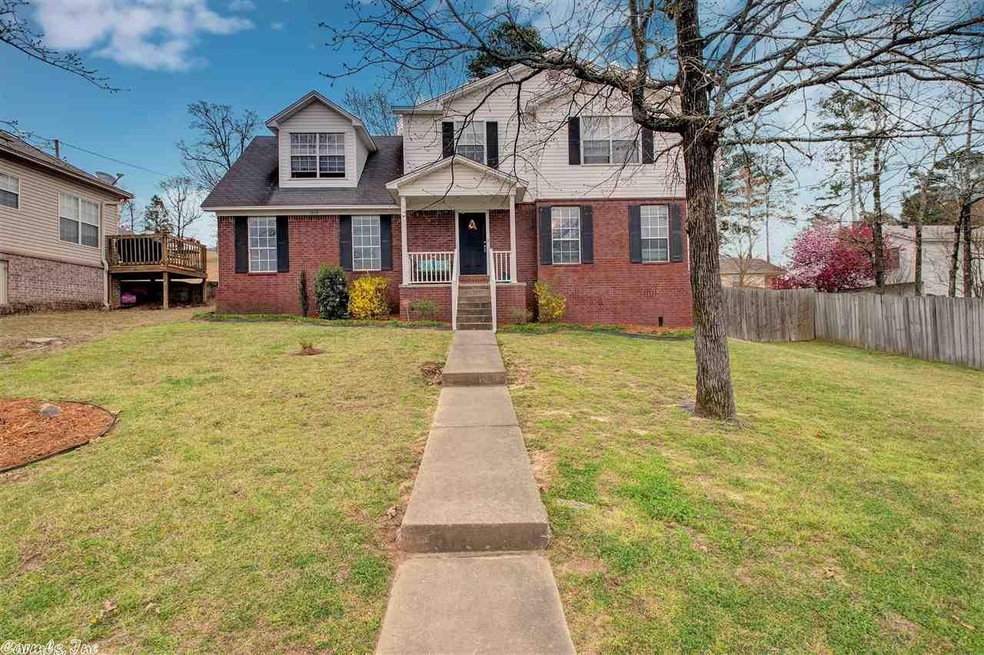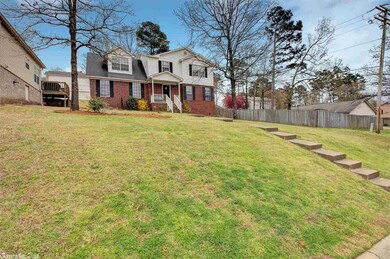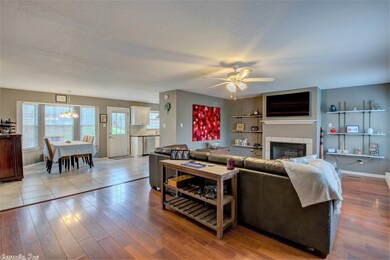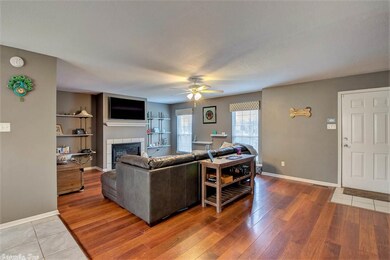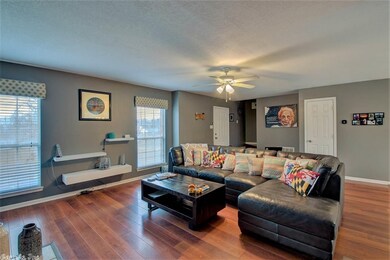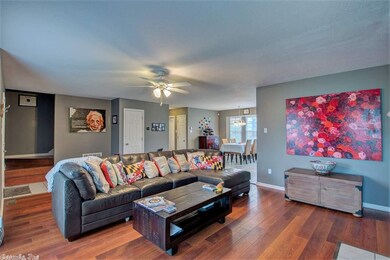
1515 Gamble Rd Little Rock, AR 72211
Western Little Rock NeighborhoodHighlights
- Deck
- Wood Flooring
- Eat-In Kitchen
- Traditional Architecture
- Great Room
- Patio
About This Home
As of August 2021Move-in-ready spacious home in Westhampton subdivision. Large open concept kitchen renovated within the last 5 years with granite counter tops and Kenmore stainless steel appliances. Open living area with laminate wood floors and gas fireplace. Large master suite with remodeled master bathroom which boasts a walk in shower, whirlpool tub, & walk in closet. All four bedrooms are on second floor. Great neighborhood near shopping, dining and entertainment. Large 4th bdrm great for exercise, media or playroom
Home Details
Home Type
- Single Family
Est. Annual Taxes
- $2,176
Year Built
- Built in 2001
Lot Details
- 10,019 Sq Ft Lot
- Partially Fenced Property
- Sloped Lot
Parking
- 2 Car Garage
Home Design
- Traditional Architecture
- Brick Exterior Construction
- Slab Foundation
- Architectural Shingle Roof
- Metal Siding
Interior Spaces
- 1,924 Sq Ft Home
- 2-Story Property
- Self Contained Fireplace Unit Or Insert
- Window Treatments
- Great Room
- Open Floorplan
Kitchen
- Eat-In Kitchen
- Stove
Flooring
- Wood
- Tile
Bedrooms and Bathrooms
- 4 Bedrooms
- All Upper Level Bedrooms
- Walk-in Shower
Laundry
- Laundry Room
- Washer Hookup
Home Security
- Home Security System
- Fire and Smoke Detector
Outdoor Features
- Deck
- Patio
Utilities
- Central Heating and Cooling System
- Gas Water Heater
Ownership History
Purchase Details
Home Financials for this Owner
Home Financials are based on the most recent Mortgage that was taken out on this home.Purchase Details
Home Financials for this Owner
Home Financials are based on the most recent Mortgage that was taken out on this home.Purchase Details
Home Financials for this Owner
Home Financials are based on the most recent Mortgage that was taken out on this home.Purchase Details
Home Financials for this Owner
Home Financials are based on the most recent Mortgage that was taken out on this home.Purchase Details
Home Financials for this Owner
Home Financials are based on the most recent Mortgage that was taken out on this home.Purchase Details
Home Financials for this Owner
Home Financials are based on the most recent Mortgage that was taken out on this home.Similar Homes in the area
Home Values in the Area
Average Home Value in this Area
Purchase History
| Date | Type | Sale Price | Title Company |
|---|---|---|---|
| Warranty Deed | $225,000 | None Available | |
| Warranty Deed | $182,000 | American Abstract & Title Co | |
| Warranty Deed | $126,666 | American Abstract & Title Co | |
| Quit Claim Deed | -- | American Abstract & Title Co | |
| Warranty Deed | $162,000 | First National Title | |
| Corporate Deed | $140,000 | Lenders Title Co | |
| Warranty Deed | -- | -- | |
| Warranty Deed | $19,000 | -- |
Mortgage History
| Date | Status | Loan Amount | Loan Type |
|---|---|---|---|
| Open | $213,750 | New Conventional | |
| Previous Owner | $172,900 | New Conventional | |
| Previous Owner | $156,610 | FHA | |
| Previous Owner | $45,000 | Credit Line Revolving | |
| Previous Owner | $135,432 | Unknown | |
| Previous Owner | $129,600 | Purchase Money Mortgage | |
| Previous Owner | $132,450 | No Value Available | |
| Previous Owner | $110,800 | Construction | |
| Closed | $32,400 | No Value Available |
Property History
| Date | Event | Price | Change | Sq Ft Price |
|---|---|---|---|---|
| 08/26/2021 08/26/21 | Sold | $215,000 | -2.3% | $112 / Sq Ft |
| 07/30/2021 07/30/21 | Pending | -- | -- | -- |
| 07/14/2021 07/14/21 | For Sale | $220,000 | +18.0% | $114 / Sq Ft |
| 06/28/2019 06/28/19 | Sold | $186,500 | -1.6% | $97 / Sq Ft |
| 06/07/2019 06/07/19 | Pending | -- | -- | -- |
| 04/22/2019 04/22/19 | Price Changed | $189,500 | -1.6% | $98 / Sq Ft |
| 03/29/2019 03/29/19 | For Sale | $192,500 | +20.7% | $100 / Sq Ft |
| 09/16/2013 09/16/13 | Sold | $159,500 | +0.9% | $83 / Sq Ft |
| 08/17/2013 08/17/13 | Pending | -- | -- | -- |
| 08/13/2013 08/13/13 | For Sale | $158,000 | -- | $82 / Sq Ft |
Tax History Compared to Growth
Tax History
| Year | Tax Paid | Tax Assessment Tax Assessment Total Assessment is a certain percentage of the fair market value that is determined by local assessors to be the total taxable value of land and additions on the property. | Land | Improvement |
|---|---|---|---|---|
| 2023 | $3,243 | $46,323 | $5,000 | $41,323 |
| 2022 | $3,243 | $46,323 | $5,000 | $41,323 |
| 2021 | $2,544 | $36,090 | $6,800 | $29,290 |
| 2020 | $2,151 | $36,090 | $6,800 | $29,290 |
| 2019 | $2,151 | $36,090 | $6,800 | $29,290 |
| 2018 | $2,176 | $36,090 | $6,800 | $29,290 |
| 2017 | $2,176 | $36,090 | $6,800 | $29,290 |
| 2016 | $2,496 | $35,660 | $6,200 | $29,460 |
| 2015 | $2,500 | $35,660 | $6,200 | $29,460 |
| 2014 | $2,500 | $35,660 | $6,200 | $29,460 |
Agents Affiliated with this Home
-

Seller's Agent in 2021
April Findlay
Charlotte John Company (Little Rock)
(501) 804-4454
6 in this area
166 Total Sales
-

Buyer's Agent in 2021
Jasmine Harrison
CBRPM Group
(501) 960-0478
2 in this area
28 Total Sales
-

Seller's Agent in 2019
Bobby Cushman
Keller Williams Realty
(501) 772-5698
49 Total Sales
-
S
Seller's Agent in 2013
Stephanie Lopez
Keller Williams Realty
(501) 247-7775
2 in this area
43 Total Sales
Map
Source: Cooperative Arkansas REALTORS® MLS
MLS Number: 19010189
APN: 44L-077-11-003-00
- 12825 Westglen Dr
- 1400 Westhampton Dr
- 13411 Teton Dr
- 1420 Mesquite Dr
- 13409 Teton Dr
- 23 Wagon Wheel Ct
- 13423 Teton Dr
- 13415 Teton Dr
- 15 Rocky Crest Ct
- 1505 Point Dr W
- 19 Pinto Point
- 1707 Point Dr W
- 12601 Misty Creek Dr
- 12400 Cherry Laurel Dr
- 13204 Laurel Oaks Dr
- 714 Atkins Rd
- 2001 Brookford Dr
- 3 Oak Point Ct
- 13406 Foxfield Ln
- 17 Cove Creek Point
