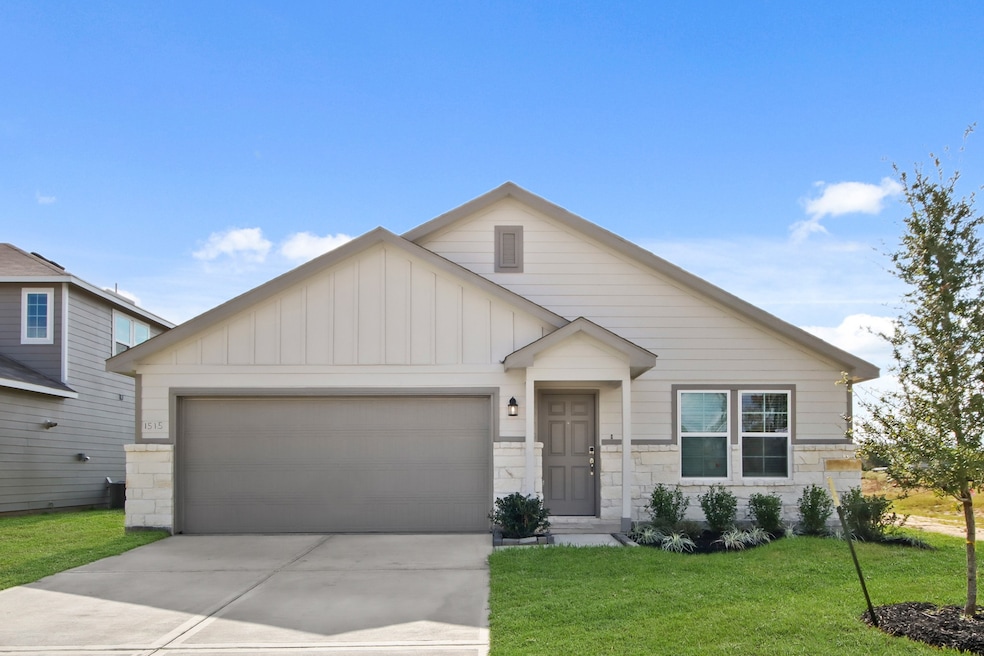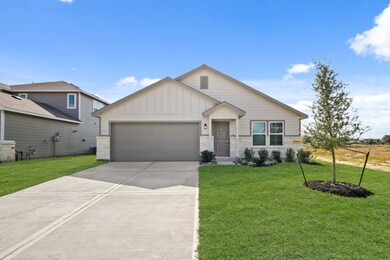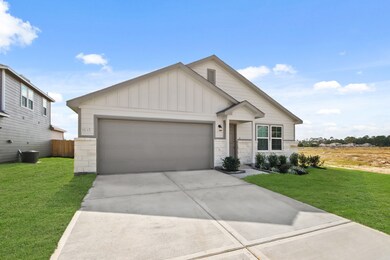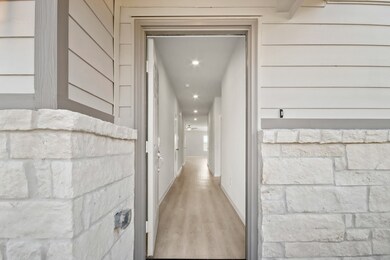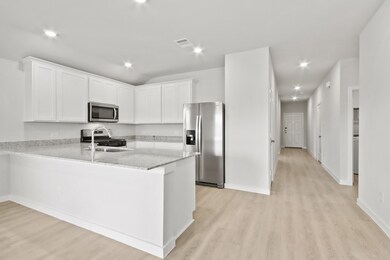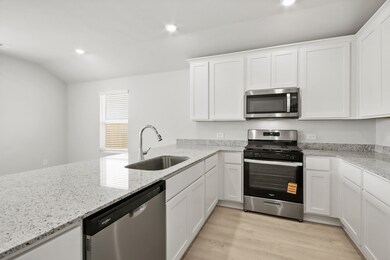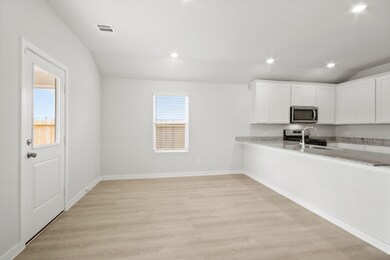1515 Graywood Grove Ln Dayton, TX 77535
Estimated payment $1,605/month
Highlights
- New Construction
- Traditional Architecture
- Private Yard
- Deck
- Granite Countertops
- Family Room Off Kitchen
About This Home
With 1,684 square feet, the Cabot plan is a functional design with a modern touch. The functional use of space makes the Cabot easy to live in, but the modern open design makes it fun too! Combined formals and a peninsula kitchen create a central living area, promoting togetherness. A private primary suite located in the back of the home, separate from the other secondary bedrooms, still offers the privacy everyone needs.
Listing Agent
Jared Turner
Century Communities Listed on: 11/11/2025
Open House Schedule
-
Saturday, November 22, 202512:00 to 5:00 pm11/22/2025 12:00:00 PM +00:0011/22/2025 5:00:00 PM +00:00Add to Calendar
-
Sunday, November 23, 202512:00 to 5:00 pm11/23/2025 12:00:00 PM +00:0011/23/2025 5:00:00 PM +00:00Add to Calendar
Home Details
Home Type
- Single Family
Year Built
- Built in 2025 | New Construction
Lot Details
- 5,250 Sq Ft Lot
- Property is Fully Fenced
- Private Yard
HOA Fees
- $36 Monthly HOA Fees
Parking
- 2 Car Attached Garage
Home Design
- Traditional Architecture
- Brick Exterior Construction
- Slab Foundation
- Composition Roof
- Cement Siding
Interior Spaces
- 1,684 Sq Ft Home
- 1-Story Property
- Family Room Off Kitchen
- Utility Room
Kitchen
- Breakfast Bar
- Gas Range
- Microwave
- Dishwasher
- Kitchen Island
- Granite Countertops
Flooring
- Carpet
- Tile
- Vinyl Plank
- Vinyl
Bedrooms and Bathrooms
- 4 Bedrooms
- 2 Full Bathrooms
- Bathtub with Shower
- Separate Shower
Outdoor Features
- Deck
- Patio
Schools
- Stephen F. Austin Elementary School
- Woodrow Wilson Junior High School
- Dayton High School
Utilities
- Central Heating and Cooling System
- Heating System Uses Gas
Community Details
- Wdhoa Association Management Association, Phone Number (936) 646-6767
- Built by Century Communities
- The Villages At Westpointe Subdivision
Listing and Financial Details
- Seller Concessions Offered
Map
Home Values in the Area
Average Home Value in this Area
Tax History
| Year | Tax Paid | Tax Assessment Tax Assessment Total Assessment is a certain percentage of the fair market value that is determined by local assessors to be the total taxable value of land and additions on the property. | Land | Improvement |
|---|---|---|---|---|
| 2025 | -- | $17,770 | $17,770 | -- |
Property History
| Date | Event | Price | List to Sale | Price per Sq Ft |
|---|---|---|---|---|
| 11/20/2025 11/20/25 | Price Changed | $249,900 | -0.3% | $148 / Sq Ft |
| 11/08/2025 11/08/25 | Price Changed | $250,630 | +0.3% | $149 / Sq Ft |
| 10/25/2025 10/25/25 | Price Changed | $249,900 | +0.3% | $148 / Sq Ft |
| 10/24/2025 10/24/25 | Price Changed | $249,170 | -0.3% | $148 / Sq Ft |
| 10/01/2025 10/01/25 | Price Changed | $249,900 | -3.1% | $148 / Sq Ft |
| 07/18/2025 07/18/25 | For Sale | $257,900 | -- | $153 / Sq Ft |
Source: Houston Association of REALTORS®
MLS Number: 29249540
APN: 007732-001701-000
- 1206 Point Lookout Dr
- 1513 Graywood Grove Ln
- 438 Turtle Creek Dr
- 406 Cedar Chase Ct
- 1865 Road 66116
- 1010 S Oakhurst Dr
- 614 Road 6324
- 4073 Road 66124
- 1884 Road 66116
- 811 Stoney Point Ln
- 173 Angelina Trail
- 4265 Road 66126
- 3171 Road 66125
- 439 Turtle Creek Dr
- 1541 Apache Heights Dr
- 4260 Road 66126
- 223 Road 6606
- 2127 Emerald Lake Trail
- 0 Unit 85721869
- 809 Stoney Point Ln
- 1544 Road 5860
- 532 Comal Trail
- 395 Hunter Ranch Way
- 202 E Kay St
- 1090 N Colbert St
- 606 Rosewood St
- 110 Maplewood St
- 802 Collins St
- 624 Luke St Unit A
- 519 Lovers Ln
- 517 Lovers Ln
- 740 Brown Rd
- 1210 Glendale St
- 12 Dale St
- 810 Brookside Dr
- 1451 W Clayton St
- 25 Little John Ln
- 3150 B N Cleveland St
- 103 County Road 492
- 4490 N Cleveland St
