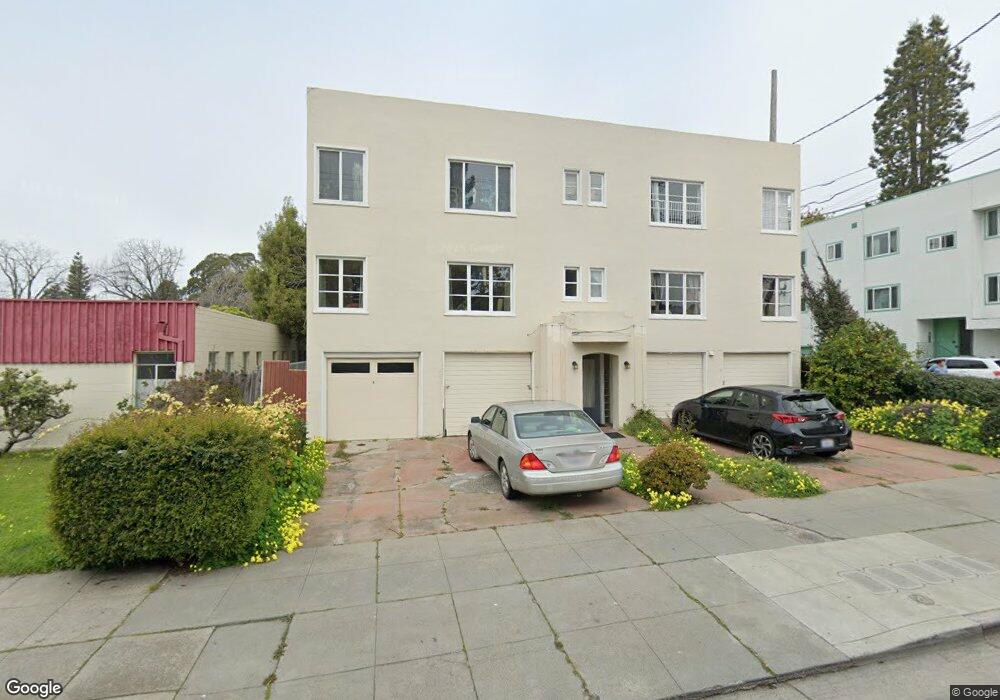1515 Hopkins St Unit 1 Berkeley, CA 94707
West Berkeley NeighborhoodEstimated Value: $910,000 - $1,110,000
2
Beds
2
Baths
1,255
Sq Ft
$799/Sq Ft
Est. Value
About This Home
This home is located at 1515 Hopkins St Unit 1, Berkeley, CA 94707 and is currently estimated at $1,002,957, approximately $799 per square foot. 1515 Hopkins St Unit 1 is a home located in Alameda County with nearby schools including Ruth Acty Elementary, Thousand Oaks Elementary School, and Berkeley Arts Magnet at Whittier School.
Ownership History
Date
Name
Owned For
Owner Type
Purchase Details
Closed on
Oct 25, 2018
Sold by
Rodrigues Peter D and Constantinescu Alma P
Bought by
Lee Jessica
Current Estimated Value
Home Financials for this Owner
Home Financials are based on the most recent Mortgage that was taken out on this home.
Original Mortgage
$380,000
Outstanding Balance
$332,760
Interest Rate
4.6%
Mortgage Type
New Conventional
Estimated Equity
$670,197
Purchase Details
Closed on
Oct 19, 2018
Sold by
Lee John Wilder
Bought by
Lee Jessica
Home Financials for this Owner
Home Financials are based on the most recent Mortgage that was taken out on this home.
Original Mortgage
$380,000
Outstanding Balance
$332,760
Interest Rate
4.6%
Mortgage Type
New Conventional
Estimated Equity
$670,197
Purchase Details
Closed on
Jan 20, 2011
Sold by
Niemeyer Greg and Lam Niemeyer Monica
Bought by
Rodrigues Peter D and Constantinescu Alina P
Home Financials for this Owner
Home Financials are based on the most recent Mortgage that was taken out on this home.
Original Mortgage
$399,000
Interest Rate
4.82%
Mortgage Type
New Conventional
Purchase Details
Closed on
Apr 16, 2002
Sold by
Byrne Robert J and Byrne Irene C
Bought by
Niemeyer Greg and Lam Niemeyer Monica
Home Financials for this Owner
Home Financials are based on the most recent Mortgage that was taken out on this home.
Original Mortgage
$330,000
Interest Rate
6.87%
Purchase Details
Closed on
Mar 23, 2000
Sold by
Lee Hai
Bought by
Byrne Robert J and Byrne Irene C
Create a Home Valuation Report for This Property
The Home Valuation Report is an in-depth analysis detailing your home's value as well as a comparison with similar homes in the area
Home Values in the Area
Average Home Value in this Area
Purchase History
| Date | Buyer | Sale Price | Title Company |
|---|---|---|---|
| Lee Jessica | $790,000 | Chicago Title Company | |
| Lee Jessica | -- | Chicago Title Company | |
| Rodrigues Peter D | $399,000 | Old Republic Title Company | |
| Niemeyer Greg | $400,000 | Old Republic Title Company | |
| Byrne Robert J | $279,500 | Chicago Title Co |
Source: Public Records
Mortgage History
| Date | Status | Borrower | Loan Amount |
|---|---|---|---|
| Open | Lee Jessica | $380,000 | |
| Previous Owner | Rodrigues Peter D | $399,000 | |
| Previous Owner | Niemeyer Greg | $330,000 |
Source: Public Records
Tax History Compared to Growth
Tax History
| Year | Tax Paid | Tax Assessment Tax Assessment Total Assessment is a certain percentage of the fair market value that is determined by local assessors to be the total taxable value of land and additions on the property. | Land | Improvement |
|---|---|---|---|---|
| 2025 | $12,380 | $881,244 | $264,373 | $616,871 |
| 2024 | $12,380 | $863,967 | $259,190 | $604,777 |
| 2023 | $12,135 | $847,030 | $254,109 | $592,921 |
| 2022 | $11,947 | $830,424 | $249,127 | $581,297 |
| 2021 | $11,994 | $814,141 | $244,242 | $569,899 |
| 2020 | $11,429 | $805,800 | $241,740 | $564,060 |
| 2019 | $11,065 | $790,000 | $237,000 | $553,000 |
| 2018 | $6,819 | $449,257 | $134,777 | $314,480 |
| 2017 | $6,569 | $440,451 | $132,135 | $308,316 |
| 2016 | $6,354 | $431,817 | $129,545 | $302,272 |
| 2015 | $6,268 | $425,333 | $127,600 | $297,733 |
| 2014 | $6,223 | $417,002 | $125,100 | $291,902 |
Source: Public Records
Map
Nearby Homes
- 1296 Monterey Ave
- 1626 Hopkins St
- 1498 Posen Ave
- 1205 Peralta Ave
- 1614 Posen Ave
- 1175 Colusa Ave
- 1197 Curtis St
- 1412 Peralta Ave
- 1431 Northside Ave
- 1850 Berryman St
- 1300 Martin Luther King Junior Way
- 5 Virginia Gardens
- 1046 Santa fe Ave
- 1146 Masonic Ave
- 1841 Cedar St
- 1849 Cedar St
- 1112 Masonic Ave
- 1322 Virginia St
- 978 Peralta Ave
- 1029 Pomona Ave
- 1515 Hopkins St Unit 4
- 1515 Hopkins St Unit 3
- 1515 Hopkins St Unit 2
- 1515 Hopkins St Unit 5
- 32 Hopkins Ct
- 28 Hopkins Ct
- 35 Hopkins Ct
- 24 Hopkins Ct
- 1547 Hopkins St
- 1508 Hopkins St
- 1510 Hopkins St
- 31 Hopkins Ct
- 1516 Hopkins St
- 1522 Hopkins St
- 1528 Hopkins St
- 20 Hopkins Ct
- 1325 Sacramento St
- 27 Hopkins Ct
- 8 Hopkins Ct
- 1491 Hopkins St
