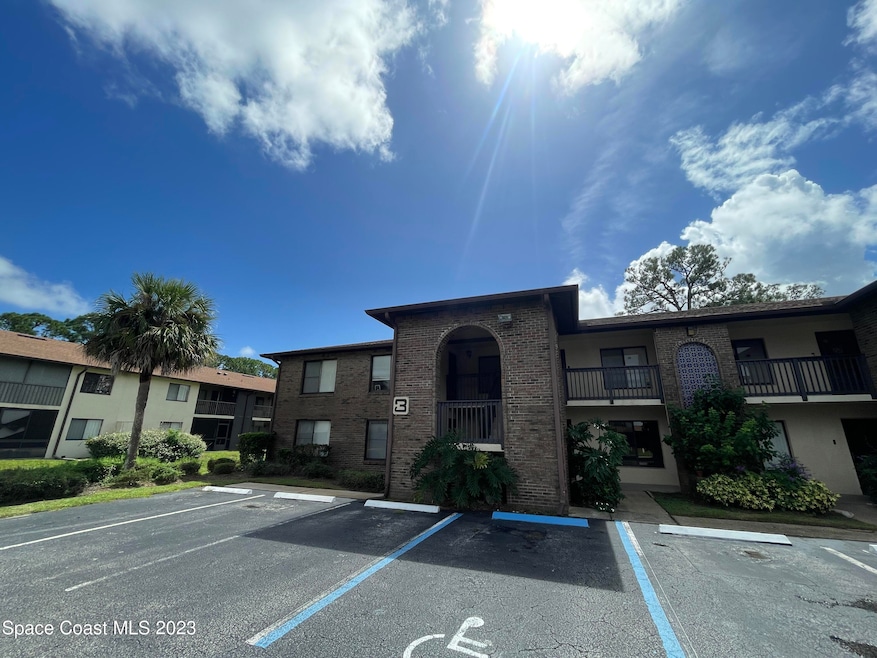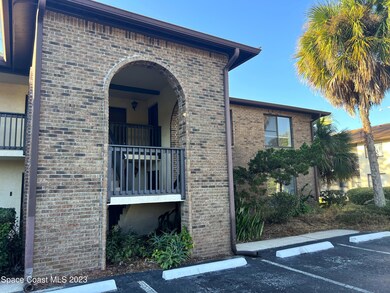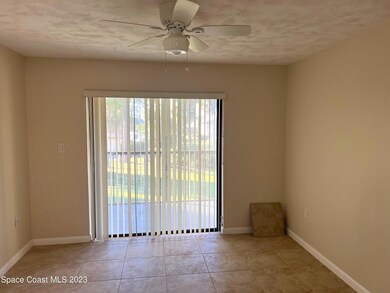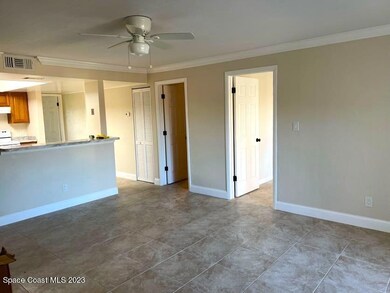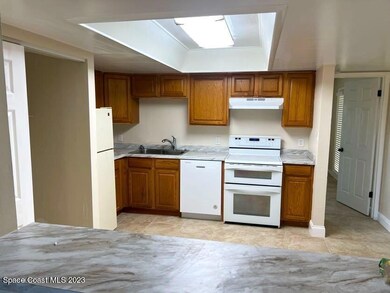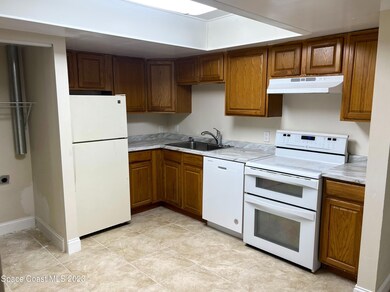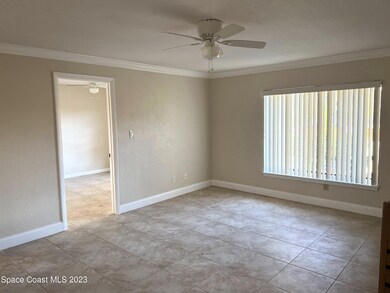1515 Huntington Ln Unit 324 Rockledge, FL 32955
3
Beds
2
Baths
1,062
Sq Ft
3,049
Sq Ft Lot
Highlights
- Open Floorplan
- Screened Porch
- Balcony
- Rockledge Senior High School Rated A-
- Community Pool
- Detached Garage
About This Home
XLNT Rockledge location in desirable Regency Pines complex. Spacious 3 bedrooms with 2 baths second floor walk up with a car port. Unbelievable value, remodeled, window treatments, ceiling fans, tile throughout, walk-in closet, gorgeous garden views, bright and airy, sliders to private screened balcony, and over looking well manicured grounds. Complex offer community pool and open parking. Wonderful and quiet neighborhood. Easy access to gorgeous city park, US-1, 528, 520, shopping centers, restaurants, services & amenities, and about an hour to Orlando/ attractions.
Condo Details
Home Type
- Condominium
Year Built
- Built in 1984
Interior Spaces
- 1,062 Sq Ft Home
- 2-Story Property
- Open Floorplan
- Ceiling Fan
- Screened Porch
- Electric Dryer Hookup
- Property Views
Kitchen
- Breakfast Bar
- Electric Range
- Dishwasher
Bedrooms and Bathrooms
- 3 Bedrooms
- Walk-In Closet
- 2 Full Bathrooms
- Bathtub and Shower Combination in Primary Bathroom
Home Security
Parking
- Detached Garage
- Carport
- Parking Lot
Schools
- Golfview Elementary School
- Mcnair Middle School
- Rockledge High School
Utilities
- Central Heating and Cooling System
- Electric Water Heater
- Cable TV Available
Additional Features
- Balcony
- East Facing Home
Listing and Financial Details
- Security Deposit $1,850
- Property Available on 12/3/25
- Tenant pays for cable TV, electricity
- Rent includes sewer, water, trash collection
- $150 Application Fee
- Assessor Parcel Number 25-36-04-00-00526.8-0000.00
Community Details
Overview
- Property has a Home Owners Association
- Regency Pines Condo Ph II Subdivision
Recreation
- Community Pool
Pet Policy
- Call for details about the types of pets allowed
Security
- Fire and Smoke Detector
Map
Source: Space Coast MLS (Space Coast Association of REALTORS®)
MLS Number: 1063444
Nearby Homes
- 1515 Huntington Ln Unit 922
- 1515 Huntington Ln Unit 426
- 1515 Huntington Ln Unit 128
- 1515 Huntington Ln Unit 227
- 1515 Huntington Ln Unit 427
- 1515 Huntington Ln Unit 628
- 1515 Huntington Ln Unit 223
- 1515 Huntington Ln Unit 514
- 1515 Huntington Ln Unit 626
- 1515 Huntington Ln Unit 1017
- 1420 Huntington Ln Unit 2105
- 1420 Huntington Ln Unit 2502
- 1420 Huntington Ln Unit 2101
- 1420 Huntington Ln Unit 2304
- 1410 Huntington Ln Unit 1203
- 1410 Huntington Ln Unit 1204
- 1419 Floyd Dr
- 1337 Briarwood Ct
- 1376 Estridge Dr
- 1319 Woodingham Dr
- 1515 Huntington Ln Unit 427
- 1515 Huntington Ln Unit 123
- 1515 Huntington Ln Unit 922
- 987 Nicklaus Dr
- 417 Dove Ave
- 413 Dove Ave
- 412 Clarence Rowe Ave
- 824 Faull Dr Unit B
- 1298 Robbinswood Dr
- 256 Barton Blvd
- 1675 S Fiske Blvd Unit 155
- 819 Angela Ave Unit B
- 819 Angela Ave
- 1006 Barton Blvd
- 978 Golf St
- 1720 Murrell Rd Unit 214
- 1720 Murrell Rd Unit 217
- 1001 Cascade Cir
- 1021 Palmer Rd
- 1913 Woodhaven Cir
