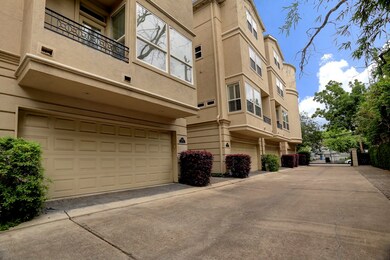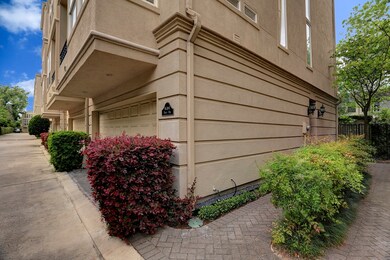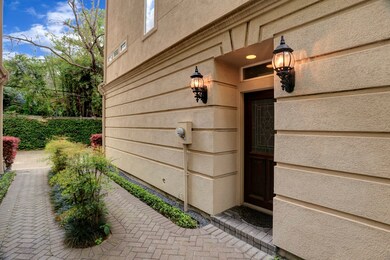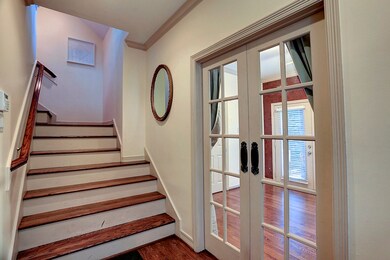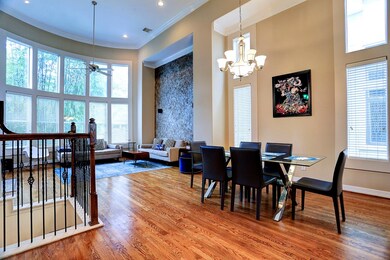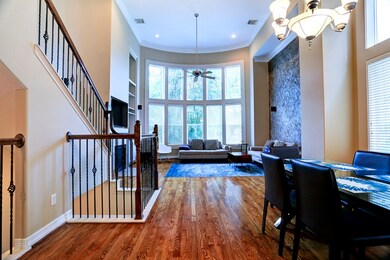1515 Hyde Park Blvd Unit 41 Houston, TX 77006
Montrose NeighborhoodHighlights
- Views to the West
- Deck
- Wood Flooring
- Baker Montessori Rated A-
- Traditional Architecture
- 1-minute walk to Lamar Park
About This Home
For lease: a 3-bed, 3.5-bath townhome in gated Hyde Park Crescent offering 2,654 SF across three levels in the heart of Montrose. Features include soaring ceilings, hardwood floors, and abundant natural light. The second floor offers open living and dining, granite kitchen with under-cabinet lighting, walk-in pantry, and balcony. First-floor suite opens to fenced green space, ideal for guests or a home office. Third-floor primary has skyline views, large walk-in closet, dual vanities, soaking tub, and separate shower. Game room upstairs adds flexibility. Includes washer, dryer, refrigerator, gas fireplace, crown molding, and two-car attached garage. HOA covers trash pickup, controlled access, and grounds maintenance. Moments from Buffalo Bayou Park, River Oaks Shopping Center, and top restaurants, this home offers privacy, space, and convenience in one of Montrose’s most desirable gated communities.
Listing Agent
Martha Turner Sotheby's International Realty License #0648785 Listed on: 06/19/2025

Open House Schedule
-
Sunday, June 22, 202512:00 to 2:00 pm6/22/2025 12:00:00 PM +00:006/22/2025 2:00:00 PM +00:00Add to Calendar
Townhouse Details
Home Type
- Townhome
Est. Annual Taxes
- $9,520
Year Built
- Built in 2001
Lot Details
- 1,905 Sq Ft Lot
- South Facing Home
- Back Yard Fenced
Parking
- 2 Car Attached Garage
- Garage Door Opener
- Controlled Entrance
Home Design
- Traditional Architecture
Interior Spaces
- 2,654 Sq Ft Home
- 3-Story Property
- Crown Molding
- High Ceiling
- Ceiling Fan
- Gas Log Fireplace
- Formal Entry
- Living Room
- Breakfast Room
- Open Floorplan
- Game Room
- Utility Room
- Views to the West
- Security Gate
Kitchen
- Walk-In Pantry
- Electric Oven
- Gas Range
- Microwave
- Dishwasher
- Kitchen Island
- Granite Countertops
- Disposal
Flooring
- Wood
- Tile
Bedrooms and Bathrooms
- 3 Bedrooms
- En-Suite Primary Bedroom
- Double Vanity
- Bathtub with Shower
- Separate Shower
Laundry
- Dryer
- Washer
Outdoor Features
- Balcony
- Deck
- Patio
Schools
- Baker Montessori Elementary School
- Lanier Middle School
- Lamar High School
Utilities
- Forced Air Zoned Heating and Cooling System
- Heating System Uses Gas
- Municipal Trash
Listing and Financial Details
- Property Available on 5/14/25
- Long Term Lease
Community Details
Overview
- Hyde Park Crescent Subdivision
Pet Policy
- Call for details about the types of pets allowed
- Pet Deposit Required
Security
- Controlled Access
- Fire and Smoke Detector
Map
Source: Houston Association of REALTORS®
MLS Number: 67875950
APN: 1198260010004
- 1505 Missouri St
- 1515 Hyde Park Blvd Unit 41
- 1515 Hyde Park Blvd Unit 1
- 1402 Missouri St Unit B
- 2403 Commonwealth St
- 2612 Yupon St
- 1621 Cherryhurst St
- 1614 California St
- 2407 Waugh Dr
- 1621 Haver St
- 1406 Fairview Ave
- 1335 Fairview Ave
- 1621 California St
- 1316 Fairview Ave
- 1324 Fairview St
- 3311 Yupon St Unit 504
- 1721 Haver St
- 1108 Hyde Park Blvd
- 2100 Commonwealth St Unit B
- 1407 Indiana St

