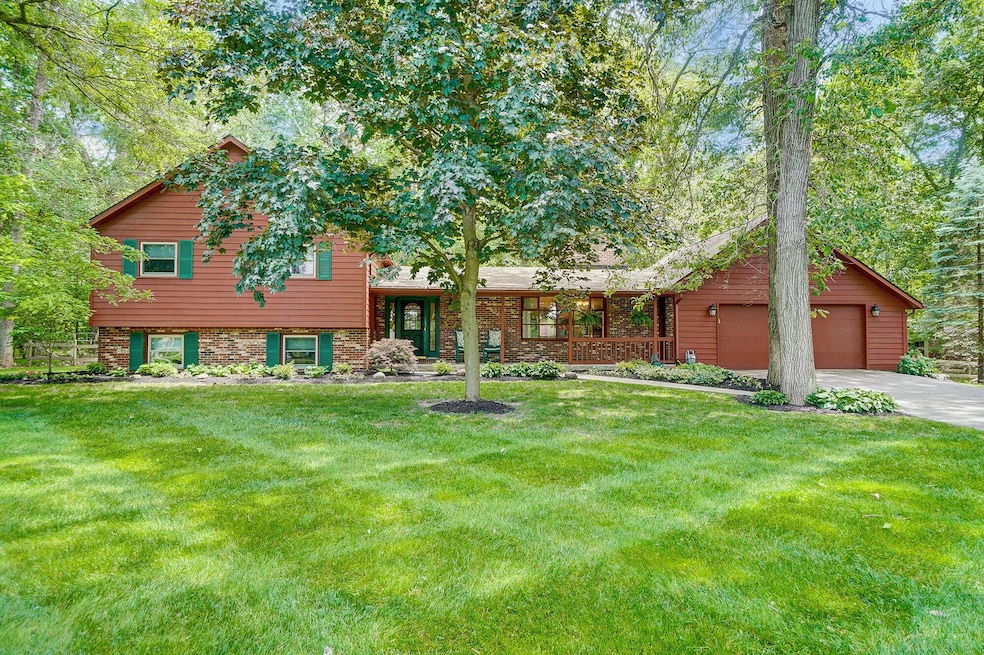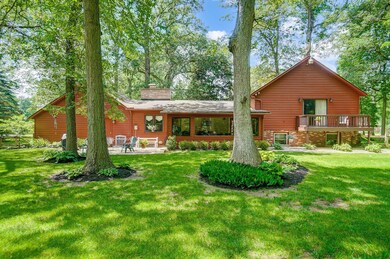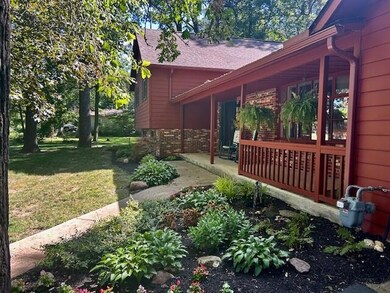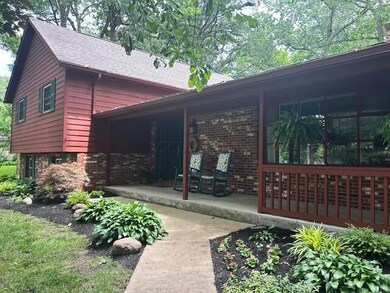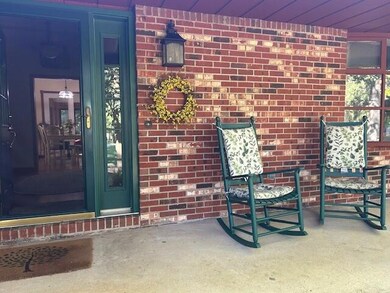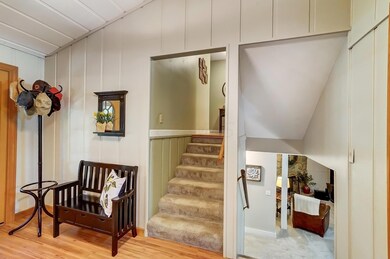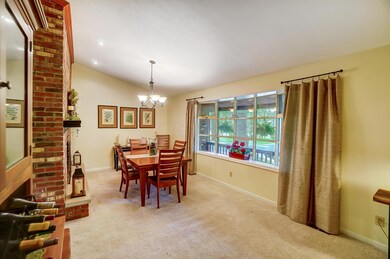
1515 Itawamba Trail London, OH 43140
Highlights
- Clubhouse
- Sun or Florida Room
- Fenced Yard
- Wooded Lot
- Tennis Courts
- Balcony
About This Home
As of April 2025Beautiful Choctaw Lake home located on a double wooded lot which backs up to a farm field. Very Private and perfect for gatherings in the backyard & 3-season room. Lg Entry leads to an option room that is currently used for a Dining Rm w/two-sided fireplace. Next option room is currently used as a Reading Rm. Lg Kitchen w/freshly painted walls & cabinets. All kitchen appliances & Washer/Dryer stay. The MBedroom has a exterior balcony, private bath & XL walk-in closet.. Next are 2 more Bedrms & a FBath. Down LL from entry is a lg. Family Rm w/fireplace, office/option room and a bedroom. Down a few steps is a wonderful newly refinished partial basement great for exercise area etc.. Lg unfinished storage area that leads up to the 2-car garage. Enjoy the gorgeous landscaping.
Last Agent to Sell the Property
RE/MAX Leading Edge License #2010003548 Listed on: 07/18/2024

Home Details
Home Type
- Single Family
Est. Annual Taxes
- $4,437
Year Built
- Built in 1974
Lot Details
- Fenced Yard
- Wooded Lot
HOA Fees
- $97 Monthly HOA Fees
Parking
- 2 Car Attached Garage
Home Design
- Split Level Home
- Bi-Level Home
- Brick Exterior Construction
- Block Foundation
- Wood Siding
Interior Spaces
- 2,585 Sq Ft Home
- Gas Log Fireplace
- Insulated Windows
- Family Room
- Sun or Florida Room
Kitchen
- Electric Range
- <<microwave>>
- Dishwasher
Flooring
- Carpet
- Vinyl
Bedrooms and Bathrooms
Laundry
- Laundry on lower level
- Electric Dryer Hookup
Basement
- Partial Basement
- Walk-Up Access
Outdoor Features
- Balcony
- Patio
- Shed
- Storage Shed
- Outbuilding
Utilities
- Central Air
- Heating System Uses Gas
- Heat Pump System
- Electric Water Heater
Listing and Financial Details
- Assessor Parcel Number 24-00579.000
Community Details
Overview
- Association fees include security, snow removal
- Association Phone (740) 852-2593
- Choctaw Office HOA
Amenities
- Clubhouse
- Recreation Room
Recreation
- Tennis Courts
- Community Basketball Court
- Sport Court
- Park
- Bike Trail
- Snow Removal
Ownership History
Purchase Details
Home Financials for this Owner
Home Financials are based on the most recent Mortgage that was taken out on this home.Purchase Details
Home Financials for this Owner
Home Financials are based on the most recent Mortgage that was taken out on this home.Similar Homes in London, OH
Home Values in the Area
Average Home Value in this Area
Purchase History
| Date | Type | Sale Price | Title Company |
|---|---|---|---|
| Warranty Deed | $525,000 | World Class Title | |
| Warranty Deed | $525,000 | World Class Title | |
| Deed | $512,500 | Midland Title |
Mortgage History
| Date | Status | Loan Amount | Loan Type |
|---|---|---|---|
| Open | $498,750 | New Conventional | |
| Closed | $498,750 | New Conventional | |
| Previous Owner | $130,000 | New Conventional | |
| Previous Owner | $461,250 | New Conventional | |
| Previous Owner | $40,000 | Credit Line Revolving |
Property History
| Date | Event | Price | Change | Sq Ft Price |
|---|---|---|---|---|
| 04/16/2025 04/16/25 | Sold | $525,000 | 0.0% | $203 / Sq Ft |
| 04/07/2025 04/07/25 | Pending | -- | -- | -- |
| 03/22/2025 03/22/25 | For Sale | $525,000 | +2.4% | $203 / Sq Ft |
| 10/07/2024 10/07/24 | Sold | $512,500 | -2.4% | $198 / Sq Ft |
| 07/18/2024 07/18/24 | For Sale | $525,000 | -- | $203 / Sq Ft |
Tax History Compared to Growth
Tax History
| Year | Tax Paid | Tax Assessment Tax Assessment Total Assessment is a certain percentage of the fair market value that is determined by local assessors to be the total taxable value of land and additions on the property. | Land | Improvement |
|---|---|---|---|---|
| 2024 | $4,370 | $102,910 | $10,780 | $92,130 |
| 2023 | $4,370 | $102,910 | $10,780 | $92,130 |
| 2022 | $3,888 | $78,390 | $7,780 | $70,610 |
| 2021 | $3,741 | $78,390 | $7,780 | $70,610 |
| 2020 | $3,741 | $78,390 | $7,780 | $70,610 |
| 2019 | $3,566 | $68,640 | $6,730 | $61,910 |
| 2018 | $3,243 | $68,640 | $6,730 | $61,910 |
| 2017 | $1,928 | $68,640 | $6,730 | $61,910 |
| 2016 | $2,650 | $54,390 | $6,730 | $47,660 |
| 2015 | $2,202 | $54,390 | $6,730 | $47,660 |
| 2014 | $2,202 | $54,390 | $6,730 | $47,660 |
| 2013 | -- | $55,900 | $9,980 | $45,920 |
Agents Affiliated with this Home
-
Marlo Capuano

Seller's Agent in 2025
Marlo Capuano
Berkshire Hathaway HS Pro Rlty
(614) 656-3030
50 Total Sales
-
Nathan White

Buyer's Agent in 2025
Nathan White
Real of Ohio
(614) 499-2041
213 Total Sales
-
Angie Wilderman

Seller's Agent in 2024
Angie Wilderman
RE/MAX
(614) 620-1371
64 Total Sales
-
Tanner Killian

Buyer's Agent in 2024
Tanner Killian
RE/MAX
(740) 490-8461
93 Total Sales
Map
Source: Columbus and Central Ohio Regional MLS
MLS Number: 224023751
APN: 24-00579.000
- 1545 E Choctaw Dr
- 1435 E Choctaw Dr
- 1825 Itawamba Trail
- 1860 E Choctaw Dr
- 1855 Itawamba Trail
- 1885 Itawamba Trail
- 1250 E Choctaw Dr
- 1244 E Choctaw Dr
- 2980 Pueblo Dr
- 1395 Chickasaw Dr
- 2085 Chickasaw Dr
- 1400 E Choctaw Dr
- 1340 W Choctaw Dr
- 1240 W Choctaw Dr
- 2600 Seneca Dr
- 1280 State Route 56 NW
- 2475 State Route 56 NW
- 108 Markley Rd
- 4070 Tradersville-Brighton Rd
