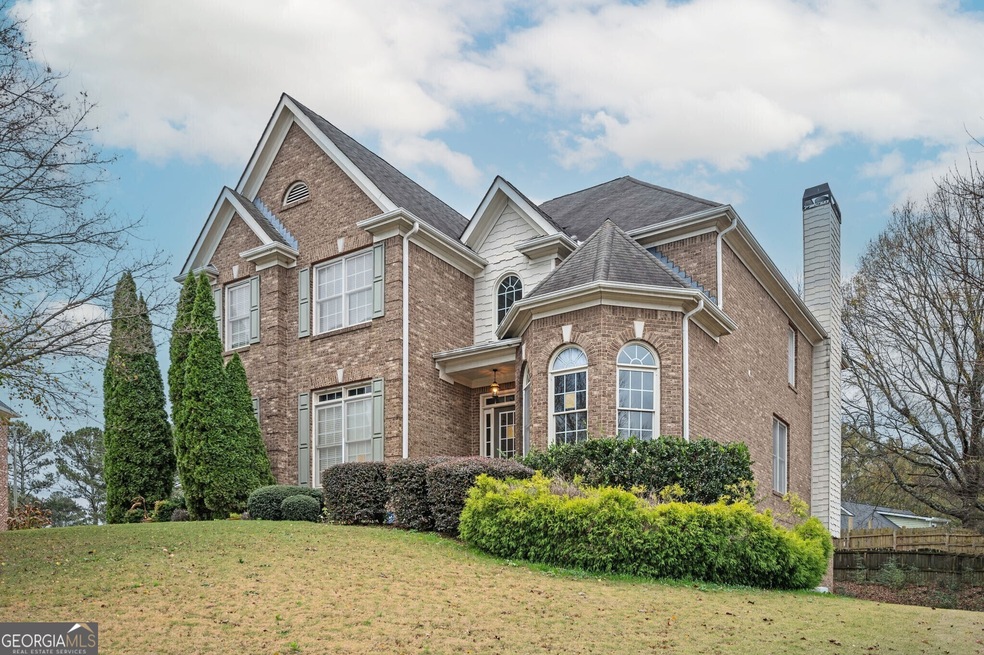Great opportunity to live in Grayson's, highly sought after Copper Ridge subdivision. The 3-sided brick home's main floor features a two-story foyer, hardwoods, carpet and tile, beautiful molding throughout, a great room complete with brick fireplace (gas), floor to ceiling windows, a separate dining room, and a light filled library/den at the front of the house. The kitchen opens to the great room, has an eat-in breakfast room, is well laid out and features granite countertops, double ovens, gas cooktop, walk-in pantry and ample cabinet space. Access to the back deck is located off the breakfast room. The main floor also features a bedroom with ensuite bath, several storage closets and a guest half-bathroom. 4 additional bedrooms are on the 2nd floor, in addition to a laundry room and attic-access though pull-down stairs. The primary suite is oversized with a trey ceiling and the luxurious bathroom has 2 separate sink areas, a whirlpool tub, separate shower, a large walk-in closet and private toilet area. Two generously-sized bedrooms on the 2nd floor share a bathroom and the fourth bedroom floor is ensuite. All have ample closet space. The open feeling of the home is most evident from the 2nd floor landing which overlooks both the great room and the entrance foyer. The daylight basement is unfinished and will make a fantastic finished terrace level. It includes the potential for several rooms depending on your design and is already stubbed for a bathroom. The terrace level also has direct access to the level backyard. A three-car garage provides both parking and storage. Come add your own touches to make this house your perfect home.

