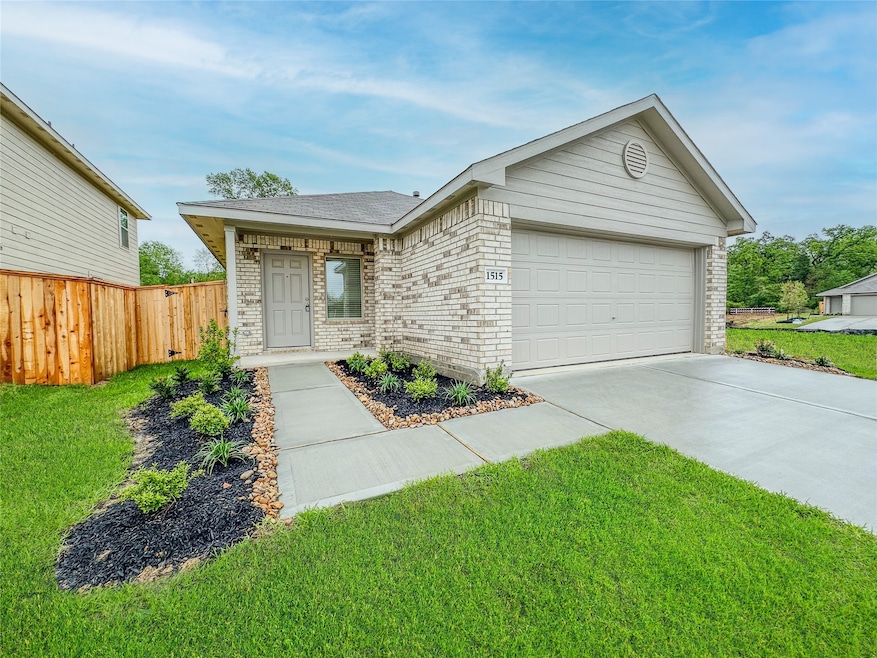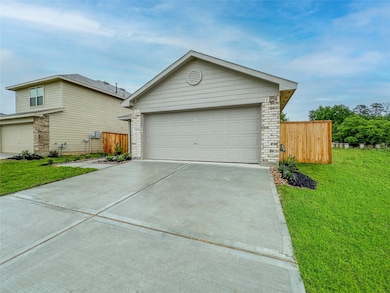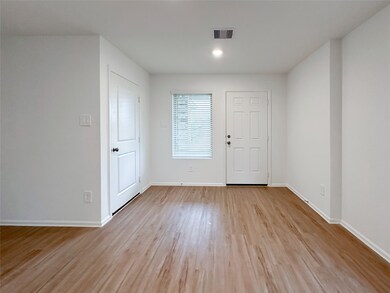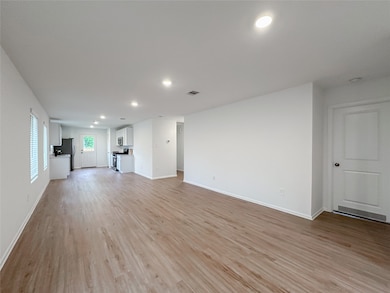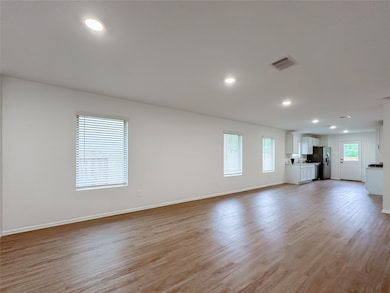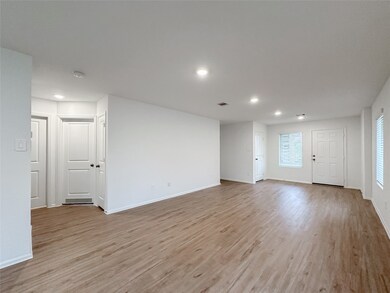1515 Las Cuevas Dr Conroe, TX 77301
Highlights
- Traditional Architecture
- Family Room Off Kitchen
- Bathtub with Shower
- Corner Lot
- 2 Car Attached Garage
- Living Room
About This Home
Newly home located in Ladera Trails! This charming single-story floor plan features a smart layout that makes good use of the available space. The front door leads into an open concept family room which flows into the dining room and kitchen for effortless transitions during meals or parties. You will love the kitchen with quartz countertops and new stainless appliance. Two bedrooms share a hall bathroom at the front of the home, while the owner’s suite its in the back corner for a maximum privacy, along with a full bathroom and walk-in closet. It will include washer, dryer, sprinklers and garage door opener. So it's the perfect place to start living in a brand-new home. Feel free to tour it since it won't last long.
Home Details
Home Type
- Single Family
Year Built
- Built in 2024
Lot Details
- Back Yard Fenced
- Corner Lot
Parking
- 2 Car Attached Garage
Home Design
- Traditional Architecture
Interior Spaces
- 1,248 Sq Ft Home
- 1-Story Property
- Family Room Off Kitchen
- Living Room
- Dining Room
- Utility Room
Kitchen
- Gas Oven
- Gas Cooktop
- Microwave
- Dishwasher
- Disposal
- Pot Filler
- Instant Hot Water
Flooring
- Carpet
- Vinyl Plank
- Vinyl
Bedrooms and Bathrooms
- 3 Bedrooms
- 2 Full Bathrooms
- Bathtub with Shower
Laundry
- Dryer
- Washer
Home Security
- Fire and Smoke Detector
- Fire Sprinkler System
Eco-Friendly Details
- ENERGY STAR Qualified Appliances
- Energy-Efficient HVAC
- Energy-Efficient Lighting
- Energy-Efficient Thermostat
Schools
- Runyan Elementary School
- Stockton Junior High School
- Conroe High School
Utilities
- Central Heating and Cooling System
- Heating System Uses Gas
- Programmable Thermostat
Listing and Financial Details
- Property Available on 5/31/25
- Long Term Lease
Community Details
Overview
- Ladera Trails Subdivision
Pet Policy
- Call for details about the types of pets allowed
- Pet Deposit Required
Map
Source: Houston Association of REALTORS®
MLS Number: 84574306
APN: 6470-04-07600
- 2325 Shady Pine Dr
- 2303 Shady Pine Dr
- 2229 Orchid Hill Dr N
- 2105 Caney Creek Ln
- 2037 Caney Creek Ct
- 2033 Caney Creek Ct
- 2233 Oak Circle Dr N
- 2113 Caney Creek Ln
- 2109 Caney Creek Ln
- 1251 Beach Airport Rd
- 2101 Caney Creek Ln
- 2584 Hawks Eye Dr
- 2592 Hawks Eye Dr
- 2596 Hawks Eye Dr
- 2600 Hawks Eye Dr
- 1303 Copal Trail
- 1299 Copal Trail
- 1295 Copal Trail
- 1291 Copal Trail
- 1405 Mount Blanc Path
