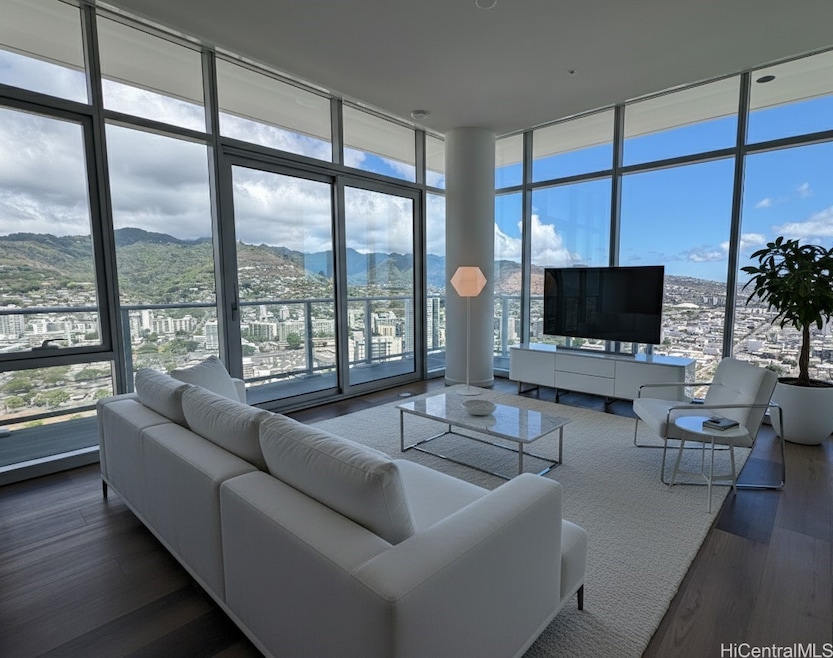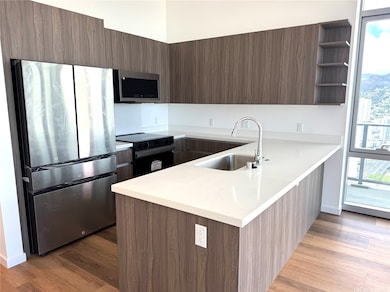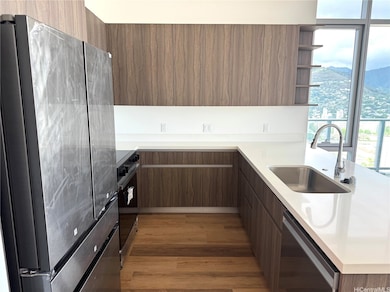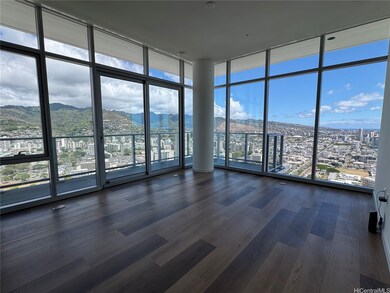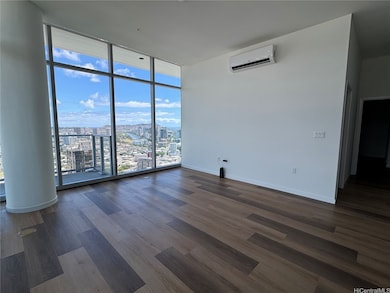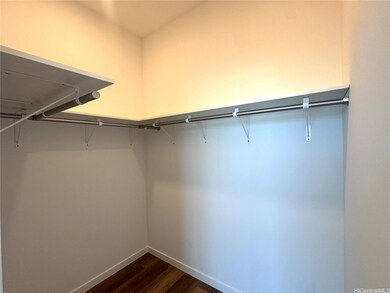1515 Liona St Unit 4419 Honolulu, HI 96814
Kakaako NeighborhoodEstimated payment $9,365/month
Highlights
- Concierge
- New Construction
- Clubhouse
- Fitness Center
- City View
- Sauna
About This Home
Located on the 44th floor, this brand-new, never-lived-in corner Penthouse at The Park on Keeaumoku features two bedrooms, two bathrooms, two parking stalls, soaring ceilings, and floor-to-ceiling windows that capture breathtaking city views. The unit has premium features such as upgraded motorized blinds, Samsung appliances, a split LG A/C system, a Toto washlet in the main bedroom, and a spacious 164 sq. ft. lanai that extends the living space outdoors. With low maintenance fees and exclusive access to amenities including a 14th-floor pool, fitness center, yoga room, sauna, BBQ stations, movie theatres, and expansive clubrooms, this Penthouse combines elevated luxury living with a convenient central location near shopping, dining, and Honolulu’s vibrant urban lifestyle.
Listing Agent
HI Success Estate LLC Brokerage Phone: (808) 799-9582 License #RB-23400 Listed on: 09/26/2025
Property Details
Home Type
- Condominium
Est. Annual Taxes
- $1,476
Year Built
- Built in 2023 | New Construction
Lot Details
- End Unit
- Property is in excellent condition
Home Design
- Entry on the 44th floor
Interior Spaces
- 1,074 Sq Ft Home
- 1-Story Property
- City Views
Flooring
- Ceramic Tile
- Vinyl
Bedrooms and Bathrooms
- 2 Bedrooms
- 2 Full Bathrooms
Home Security
Parking
- 2 Parking Spaces
- Covered Parking
Listing and Financial Details
- Assessor Parcel Number 1-2-3-018-052-0486
Community Details
Overview
- Association fees include common areas, cable TV, hot water, internet, sewer, water
- The Park On Keeaumoku Condos
- Built by Keeaumoku Development Owner, LLC
- Pawaa Subdivision
Amenities
- Concierge
- Building Patio
- Community Barbecue Grill
- Community Deck or Porch
- Sauna
- Trash Chute
- Clubhouse
- Meeting Room
Recreation
- Community Playground
- Fitness Center
- Community Pool
- Community Spa
- Recreational Area
Pet Policy
- Call for details about the types of pets allowed
Security
- Resident Manager or Management On Site
- Card or Code Access
- Secure Elevator
- Fire Sprinkler System
Map
Home Values in the Area
Average Home Value in this Area
Tax History
| Year | Tax Paid | Tax Assessment Tax Assessment Total Assessment is a certain percentage of the fair market value that is determined by local assessors to be the total taxable value of land and additions on the property. | Land | Improvement |
|---|---|---|---|---|
| 2025 | $586 | $424,900 | $50,000 | $374,900 |
| 2024 | $586 | $167,400 | $48,400 | $119,000 |
| 2023 | $300 | $63,100 | $63,100 | $0 |
| 2022 | $300 | $66,400 | $66,400 | $0 |
Property History
| Date | Event | Price | List to Sale | Price per Sq Ft | Prior Sale |
|---|---|---|---|---|---|
| 09/26/2025 09/26/25 | For Sale | $1,750,000 | +46.1% | $1,629 / Sq Ft | |
| 09/19/2025 09/19/25 | Sold | $1,198,000 | 0.0% | $1,115 / Sq Ft | View Prior Sale |
| 09/19/2025 09/19/25 | For Sale | $1,198,000 | -- | $1,115 / Sq Ft |
Purchase History
| Date | Type | Sale Price | Title Company |
|---|---|---|---|
| Special Warranty Deed | $1,198,000 | Title Guaranty |
Source: HiCentral MLS (Honolulu Board of REALTORS®)
MLS Number: 202520852
APN: 1-2-3-018-052-0486
- 1515 Liona St Unit 3905
- 1515 Liona St Unit 2903
- 1515 Liona St Unit 4019
- 1515 Liona St Unit 1211
- 1515 Liona St Unit 3619
- 1515 Liona St Unit 2100
- 1515 Liona St Unit 3607
- 1515 Liona St Unit 2402
- 1515 Liona St Unit 2203
- 1515 Liona St Unit 1808
- 1515 Liona St Unit 3703
- 1515 Liona St Unit 2200
- 1515 Liona St Unit 3700
- 1515 Liona St Unit 2312
- 1515 Liona St Unit 3718
- 1515 Liona St Unit 2618
- 1515 Liona St Unit 1909
- 1515 Liona St Unit 708
- 1515 Liona St Unit 4003
- 1515 Liona St Unit 3014
- 1515 Liona St Unit 4305
- 1515 Liona St Unit 2914
- 1515 Liona St Unit 2002
- 1515 Liona St Unit 2205
- 1515 Liona St Unit 2112
- 1515 Liona St Unit 3202
- 1515 Liona St Unit 912
- 1515 Liona St Unit 3918
- 1515 Liona St Unit 3403
- 1515 Liona St Unit 3518
- 1515 Liona St Unit 2109
- 1515 Liona St Unit 3102
- 1515 Liona St Unit 700
- 1515 Liona St Unit 4103
- 1515 Liona St Unit 4418
- 1515 Liona St Unit 2405
- 1515 Liona St Unit 3707
- 1515 Liona St Unit 3003
- 1515 Liona St Unit 3116
- 1515 Liona St Unit 2300
