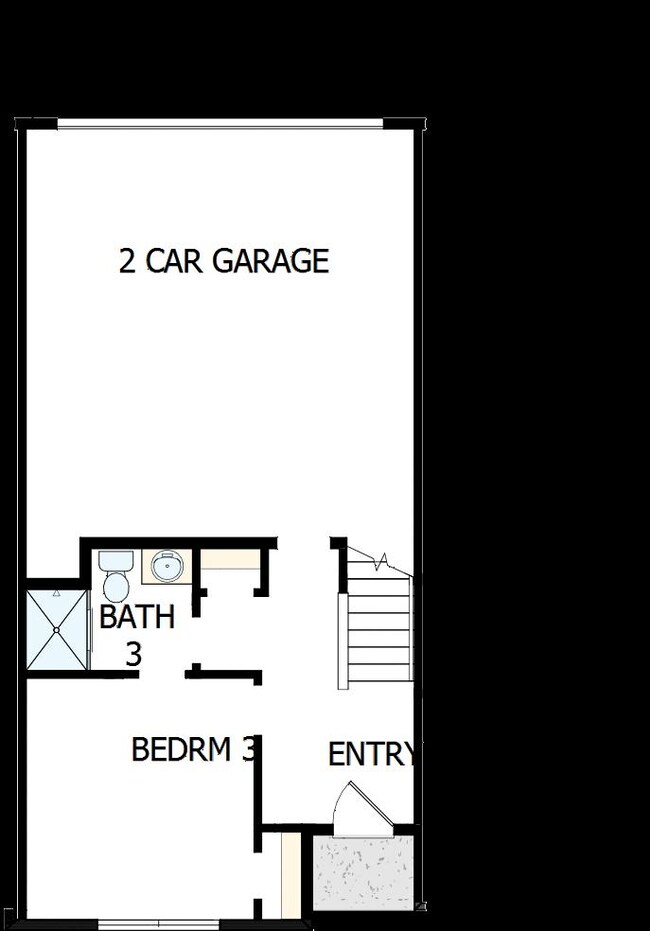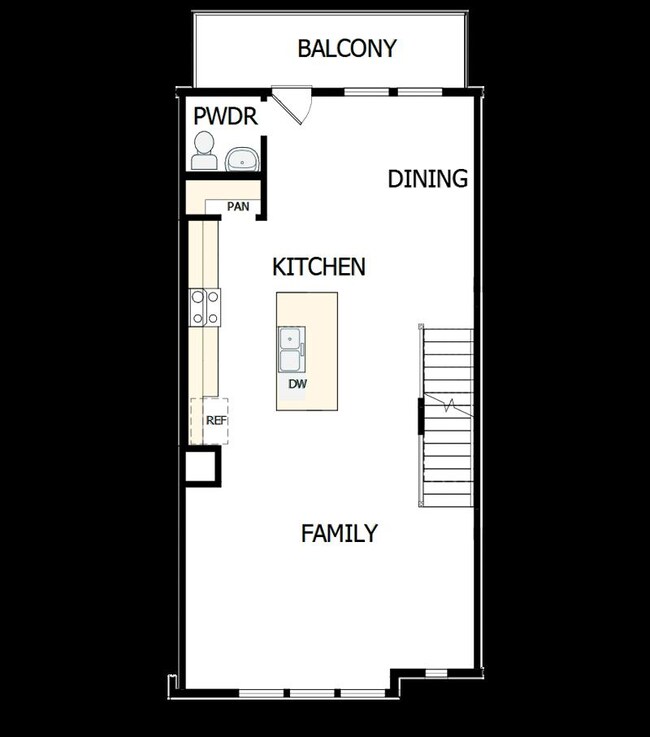
1515 Lithium Ln Charlotte, NC 28211
Cotswold NeighborhoodEstimated payment $3,330/month
About This Home
Step into a life of ease and functionality in this thoughtfully designed three-bedroom interior townhome. This three bedroom, three and a half bath offers a private bedroom with full bath on the first floor alongside a one-car garage with abundant storage—perfect for stowing gear, hobbies, or everyday necessities.
Ascend to the main level, where the open-concept layout seamlessly blends the kitchen, dining, and living spaces, creating a welcoming area for meals, gatherings, or relaxing nights in.
Retreat to the third floor, where the owner’s suite offers dual closets and a gorgeous bathroom for moments of indulgence. A third bedroom provides flexibility for family, guests, or a cozy personal sanctuary.
Call David Weekley Homes @ Craig to learn more about the stylish design selections of this new home in Charlotte, NC!
Home Details
Home Type
- Single Family
Parking
- 2 Car Garage
Home Design
- New Construction
- Quick Move-In Home
- Finney Plan
Interior Spaces
- 1,948 Sq Ft Home
- 3-Story Property
Bedrooms and Bathrooms
- 3 Bedrooms
Community Details
Overview
- Built by David Weekley Homes
- Central Living At Craig Subdivision
Sales Office
- 3916 Craig Avenue
- Charlotte, NC 28211
- 980-987-5461
- Builder Spec Website
Map
Similar Homes in Charlotte, NC
Home Values in the Area
Average Home Value in this Area
Property History
| Date | Event | Price | Change | Sq Ft Price |
|---|---|---|---|---|
| 07/28/2025 07/28/25 | For Sale | $510,488 | -- | $262 / Sq Ft |
- 1311 Cerium Way
- 1421 Lithium Ln
- 3709 Topsfield Rd
- 1300 Lomax Ave Unit D
- 1052 Churchill Downs Ct
- 5325 Silabert Ave
- 5228 Silabert Ave
- 1606 Richland Dr
- 4219 Water Oak Rd
- 5308 Montague St
- 1630 Delane Ave
- 4811 Monroe Rd
- 1839 Shumard Ln
- 4736 Water Oak Rd
- 1736 Town Oak Ln
- 1637 Bark Branch Ln
- 509 Lees Court St
- 6027 Towering Oaks Dr
- 920 N Wendover Rd
- 4424 Carteret St




