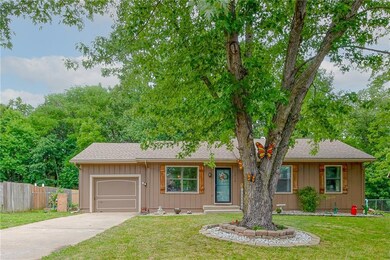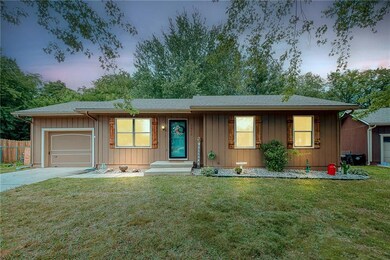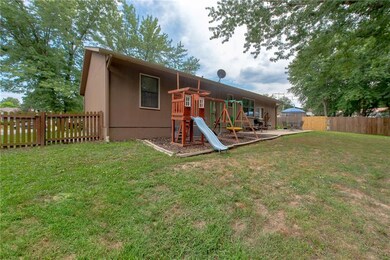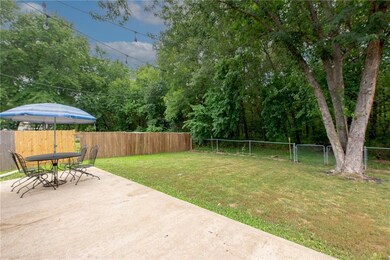
1515 Maple Ln Pleasant Hill, MO 64080
Highlights
- Custom Closet System
- No HOA
- Cul-De-Sac
- Ranch Style House
- Thermal Windows
- Eat-In Country Kitchen
About This Home
As of July 2023Come check out this charming 3 bedroom 1 bath ranch in Pleasant Hill! You will enjoy having everything on the main level including the laundry. Located in a cul-de-sac, this home backs up to woods and it’s fenced-in, secluded backyard has a wonderful patio for entertaining & summer BBQ's! The flow of the kitchen/dining/living room are also great for entertaining. The newer roof and HVAC system make this a great home for anyone looking to downsize or for a first time home buyer. This home also features a mostly finished basement which nearly doubles the amount of living space in this home. This one is a must see!
Last Agent to Sell the Property
Brandon Loyd
Roof4All Realty LLC Brokerage Phone: 816-769-3324 License #2020034647 Listed on: 07/05/2023
Home Details
Home Type
- Single Family
Est. Annual Taxes
- $1,396
Year Built
- Built in 1991
Lot Details
- 8,712 Sq Ft Lot
- Cul-De-Sac
- Aluminum or Metal Fence
- Paved or Partially Paved Lot
- Level Lot
- Many Trees
Parking
- 1 Car Attached Garage
- Inside Entrance
- Garage Door Opener
Home Design
- Ranch Style House
- Traditional Architecture
- Frame Construction
- Composition Roof
- Vinyl Siding
Interior Spaces
- 1,004 Sq Ft Home
- Ceiling Fan
- Thermal Windows
- Combination Kitchen and Dining Room
Kitchen
- Eat-In Country Kitchen
- Free-Standing Electric Oven
- Dishwasher
- Disposal
Bedrooms and Bathrooms
- 3 Bedrooms
- Custom Closet System
- 1 Full Bathroom
Basement
- Basement Fills Entire Space Under The House
- Partial Basement
Home Security
- Storm Doors
- Fire and Smoke Detector
Location
- City Lot
Schools
- Pleasant Hill Prim Elementary School
- Pleasant Hill High School
Utilities
- Central Air
- Heating System Uses Natural Gas
Community Details
- No Home Owners Association
- Stone Creek Subdivision
Listing and Financial Details
- Assessor Parcel Number 1850312
- $0 special tax assessment
Ownership History
Purchase Details
Home Financials for this Owner
Home Financials are based on the most recent Mortgage that was taken out on this home.Purchase Details
Home Financials for this Owner
Home Financials are based on the most recent Mortgage that was taken out on this home.Purchase Details
Home Financials for this Owner
Home Financials are based on the most recent Mortgage that was taken out on this home.Purchase Details
Purchase Details
Purchase Details
Home Financials for this Owner
Home Financials are based on the most recent Mortgage that was taken out on this home.Purchase Details
Similar Homes in Pleasant Hill, MO
Home Values in the Area
Average Home Value in this Area
Purchase History
| Date | Type | Sale Price | Title Company |
|---|---|---|---|
| Warranty Deed | -- | None Listed On Document | |
| Warranty Deed | -- | Continental Title | |
| Special Warranty Deed | -- | None Available | |
| Special Warranty Deed | -- | Continental Title Co | |
| Deed In Lieu Of Foreclosure | -- | Continental Title Co | |
| Special Warranty Deed | -- | -- | |
| Trustee Deed | $70,000 | -- |
Mortgage History
| Date | Status | Loan Amount | Loan Type |
|---|---|---|---|
| Open | $205,000 | No Value Available | |
| Previous Owner | $125,500 | New Conventional | |
| Previous Owner | $130,950 | New Conventional | |
| Previous Owner | $73,000 | New Conventional | |
| Previous Owner | $54,211 | New Conventional | |
| Previous Owner | $82,845 | FHA | |
| Previous Owner | $80,100 | New Conventional |
Property History
| Date | Event | Price | Change | Sq Ft Price |
|---|---|---|---|---|
| 07/28/2023 07/28/23 | Sold | -- | -- | -- |
| 07/08/2023 07/08/23 | Pending | -- | -- | -- |
| 07/06/2023 07/06/23 | For Sale | $215,000 | +65.4% | $214 / Sq Ft |
| 12/13/2017 12/13/17 | Sold | -- | -- | -- |
| 11/11/2017 11/11/17 | Pending | -- | -- | -- |
| 11/10/2017 11/10/17 | For Sale | $130,000 | -- | $129 / Sq Ft |
Tax History Compared to Growth
Tax History
| Year | Tax Paid | Tax Assessment Tax Assessment Total Assessment is a certain percentage of the fair market value that is determined by local assessors to be the total taxable value of land and additions on the property. | Land | Improvement |
|---|---|---|---|---|
| 2024 | $1,583 | $21,950 | $3,390 | $18,560 |
| 2023 | $1,571 | $21,950 | $3,390 | $18,560 |
| 2022 | $1,396 | $19,140 | $3,390 | $15,750 |
| 2021 | $1,358 | $19,140 | $3,390 | $15,750 |
| 2020 | $1,282 | $18,500 | $3,390 | $15,110 |
| 2019 | $1,264 | $18,500 | $3,390 | $15,110 |
| 2018 | $1,152 | $16,620 | $2,980 | $13,640 |
| 2017 | $1,103 | $16,620 | $2,980 | $13,640 |
| 2016 | $1,103 | $15,860 | $2,980 | $12,880 |
| 2015 | $1,117 | $15,860 | $2,980 | $12,880 |
| 2014 | $1,122 | $15,860 | $2,980 | $12,880 |
| 2013 | -- | $15,860 | $2,980 | $12,880 |
Agents Affiliated with this Home
-
B
Seller's Agent in 2023
Brandon Loyd
Roof4All Realty LLC
-
Kristin Stark

Buyer's Agent in 2023
Kristin Stark
ReeceNichols Shewmaker
(816) 616-2474
54 Total Sales
-
Wyatt Shanks

Seller's Agent in 2017
Wyatt Shanks
Shanks Real Estate LLC
(816) 985-4225
73 Total Sales
-
S
Seller Co-Listing Agent in 2017
Steve Hale
ReeceNichols - Lees Summit
-
V
Buyer's Agent in 2017
Valerie Fetters
KW KANSAS CITY METRO
Map
Source: Heartland MLS
MLS Number: 2443467
APN: 1850312
- 1504 Hawthorn Cir
- 601 Hillcrest St
- 30 Murray Rd
- 1300 Baltimore St Unit B
- 1512 Country Club Dr
- 1612 Country Club Dr
- 1219 Delaware St
- 1307 Bridget Blvd
- 603 Madison St
- 1410 Alice Ave
- 1309 Russell Rd
- 1209 Crest Dr
- 1000 Ingleside Dr
- 1604 Mulberry St
- 905 Ingleside Dr
- 703 Kellogg St
- 1004 Wright St
- 1528 Champion Dr Unit 1530
- 513 N Independence St
- 204 Lexington Rd






