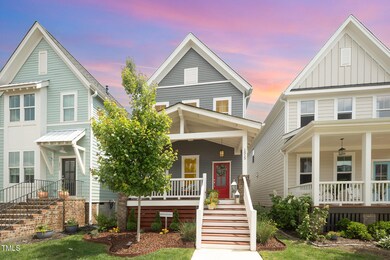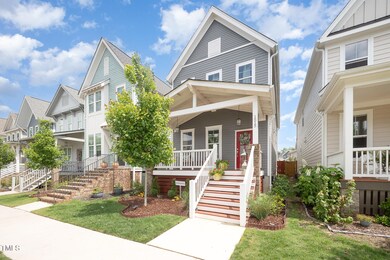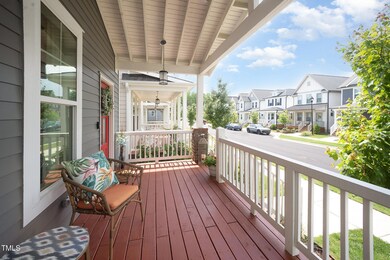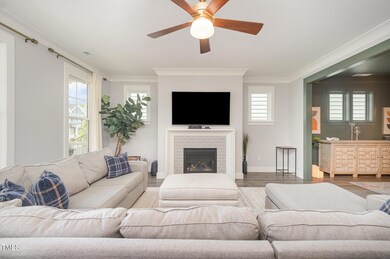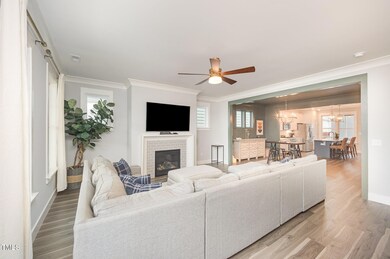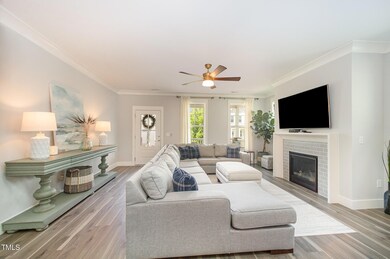
1515 Millrock Trail Wendell, NC 27591
Highlights
- Fitness Center
- Contemporary Architecture
- Community Pool
- Clubhouse
- Loft
- Stainless Steel Appliances
About This Home
As of July 2025**Stunning Modern Home in Wendell Falls - Move-In Ready!**
Discover this exceptional two-year-young home in the heart of Wendell Falls, offering an expansive open floor plan that feels brand new. Relax on the welcoming front porch, perfect for socializing with neighbors, or retreat to your screened-in porch and stamped concrete patio for a touch of privacy. Equipped with an EV charger in the garage, this home is future-ready.
Spanning over 2,000 sq. ft., this is one of the larger homes in the neighborhood. The main level features a designated office nook just off the kitchen, making remote work a breeze, along with a convenient half bath. Upstairs, you'll find all bedrooms, each generously sized, plus a versatile 15x10 sitting area perfect for lounging or a play space. Two full bathrooms ensure comfort for the entire household.
The kitchen refrigerator, washer and dryer convey, making your move effortless.
Located in the incredible Wendell Falls community, enjoy access to 15 parks, two saltwater pools, and 10 miles of biking and walking trails. Stay active with the 24-hour fitness center, let your furry friend run free at the dog park, and start your mornings at the Farmhouse Cafe inside the clubhouse. Just minutes away, Treelight Square offers local dining, world-class healthcare, Publix, coffee shops, and more. This home is the perfect blend of modern convenience, spacious living, and an unbeatable community lifestyle—don't miss it!
Last Agent to Sell the Property
Allen Tate/Raleigh-Glenwood License #320456 Listed on: 05/17/2025

Home Details
Home Type
- Single Family
Est. Annual Taxes
- $4,496
Year Built
- Built in 2023
Lot Details
- 3,049 Sq Ft Lot
- Wood Fence
- Back Yard Fenced
HOA Fees
- $100 Monthly HOA Fees
Parking
- 2 Car Garage
Home Design
- Contemporary Architecture
- Traditional Architecture
- Cottage
- Bungalow
- Brick Exterior Construction
- Block Foundation
- Architectural Shingle Roof
Interior Spaces
- 2,046 Sq Ft Home
- 2-Story Property
- Family Room with Fireplace
- Living Room
- Dining Room
- Loft
Kitchen
- Built-In Gas Range
- Microwave
- Dishwasher
- Stainless Steel Appliances
Flooring
- Carpet
- Luxury Vinyl Tile
Bedrooms and Bathrooms
- 3 Bedrooms
Laundry
- Dryer
- Washer
Schools
- Lake Myra Elementary School
- Wendell Middle School
- East Wake High School
Utilities
- Zoned Cooling
- Heat Pump System
- Gas Water Heater
Listing and Financial Details
- Assessor Parcel Number 1773.01-17-4595.000
Community Details
Overview
- Wendell Falls Community Association, Phone Number (919) 374-7282
- Built by McNeil Burbank
- Wendell Falls Subdivision, Cabarrus Plan
Amenities
- Picnic Area
- Clubhouse
Recreation
- Community Playground
- Fitness Center
- Community Pool
- Park
- Dog Park
- Trails
Similar Homes in the area
Home Values in the Area
Average Home Value in this Area
Property History
| Date | Event | Price | Change | Sq Ft Price |
|---|---|---|---|---|
| 07/03/2025 07/03/25 | Sold | $432,000 | 0.0% | $211 / Sq Ft |
| 06/06/2025 06/06/25 | Pending | -- | -- | -- |
| 05/17/2025 05/17/25 | For Sale | $432,000 | -0.5% | $211 / Sq Ft |
| 12/15/2023 12/15/23 | Off Market | $434,000 | -- | -- |
| 03/15/2023 03/15/23 | Sold | $434,000 | -5.4% | $217 / Sq Ft |
| 02/03/2023 02/03/23 | Pending | -- | -- | -- |
| 11/14/2022 11/14/22 | Price Changed | $459,000 | +2.5% | $230 / Sq Ft |
| 08/04/2022 08/04/22 | For Sale | $448,000 | -- | $224 / Sq Ft |
Tax History Compared to Growth
Tax History
| Year | Tax Paid | Tax Assessment Tax Assessment Total Assessment is a certain percentage of the fair market value that is determined by local assessors to be the total taxable value of land and additions on the property. | Land | Improvement |
|---|---|---|---|---|
| 2022 | $715 | $60,000 | $60,000 | $0 |
Agents Affiliated with this Home
-
Lynn Roman

Seller's Agent in 2025
Lynn Roman
Allen Tate/Raleigh-Glenwood
(404) 580-8210
3 in this area
60 Total Sales
-
Shannon Davenport

Buyer's Agent in 2025
Shannon Davenport
NextHome Triangle Properties
(919) 949-8850
1 in this area
75 Total Sales
-
Luke Bhothipiti
L
Seller's Agent in 2023
Luke Bhothipiti
McNeill Burbank
(919) 609-7608
35 in this area
124 Total Sales
-
Chris Stallings
C
Seller Co-Listing Agent in 2023
Chris Stallings
McNeill Burbank
(919) 641-2093
13 in this area
99 Total Sales
-
Chuck Belden

Buyer's Agent in 2023
Chuck Belden
Relevate Real Estate Inc.
(919) 830-7431
38 in this area
115 Total Sales
Map
Source: Doorify MLS
MLS Number: 10097104
APN: 1773.01-17-4595-000
- 1517 Millrock Trail
- 1534 Millrock Trail
- 349 Shadow Falls Dr
- 1600 Sandy Prairie Dr
- 217 Tumbling River Dr
- 209 Stone River Dr
- 245 Tumbling River Dr
- 244 Thunder Forest Ln
- 233 Stone River Dr
- 129 Noble Deer Way
- 6601 Hidden Pond Rd
- 1713 Grassy Falls Ln
- 1717 Grassy Falls Ln
- 1721 Grassy Falls Ln
- 1724 Deacon Falls Way
- 332 Tumbling River Dr
- 248 Daniel Ridge Rd
- 140 Big Barn Dr
- 1613 Merry Meadow Way
- 1609 Merry Meadow Way

