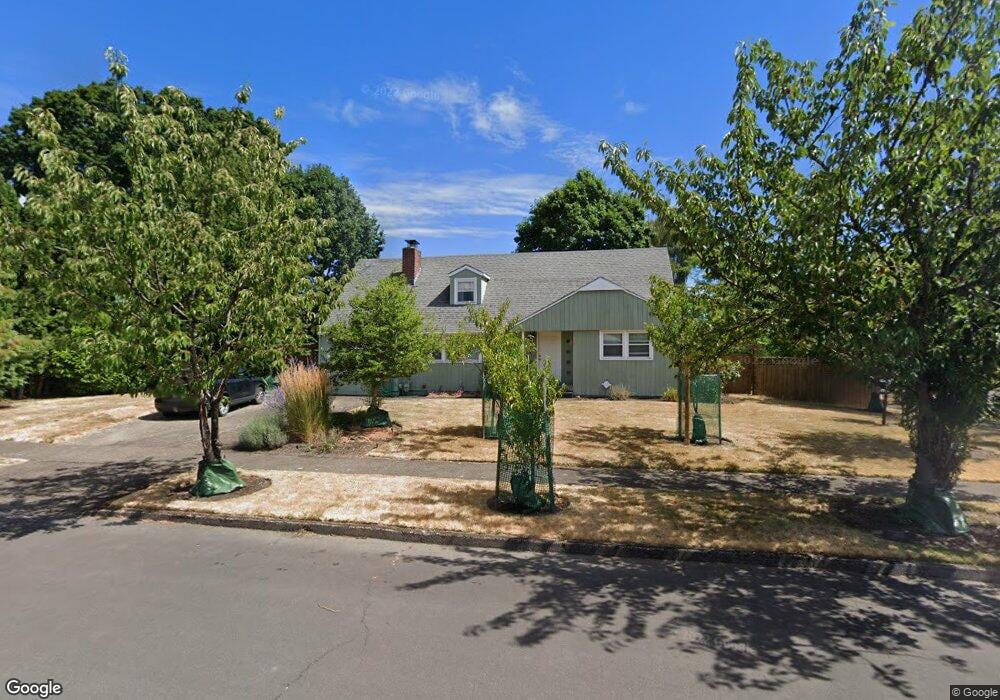1515 NW 23rd St Corvallis, OR 97330
Northwest Corvallis NeighborhoodEstimated Value: $542,000 - $669,000
4
Beds
2
Baths
1,831
Sq Ft
$337/Sq Ft
Est. Value
About This Home
This home is located at 1515 NW 23rd St, Corvallis, OR 97330 and is currently estimated at $617,239, approximately $337 per square foot. 1515 NW 23rd St is a home located in Benton County with nearby schools including Kathryn Jones Harrison Elementary School, Linus Pauling Middle School, and Corvallis High School.
Ownership History
Date
Name
Owned For
Owner Type
Purchase Details
Closed on
Jul 11, 2006
Sold by
Mahr Robert R
Bought by
Irvine Miles C and Irvine Patricia G
Current Estimated Value
Home Financials for this Owner
Home Financials are based on the most recent Mortgage that was taken out on this home.
Original Mortgage
$192,800
Outstanding Balance
$113,954
Interest Rate
6.57%
Mortgage Type
Purchase Money Mortgage
Estimated Equity
$503,285
Create a Home Valuation Report for This Property
The Home Valuation Report is an in-depth analysis detailing your home's value as well as a comparison with similar homes in the area
Home Values in the Area
Average Home Value in this Area
Purchase History
| Date | Buyer | Sale Price | Title Company |
|---|---|---|---|
| Irvine Miles C | $241,000 | Amerititle |
Source: Public Records
Mortgage History
| Date | Status | Borrower | Loan Amount |
|---|---|---|---|
| Open | Irvine Miles C | $192,800 |
Source: Public Records
Tax History Compared to Growth
Tax History
| Year | Tax Paid | Tax Assessment Tax Assessment Total Assessment is a certain percentage of the fair market value that is determined by local assessors to be the total taxable value of land and additions on the property. | Land | Improvement |
|---|---|---|---|---|
| 2024 | $4,677 | $243,458 | -- | -- |
| 2023 | $4,404 | $236,367 | $0 | $0 |
| 2022 | $4,275 | $229,483 | $0 | $0 |
| 2021 | $4,134 | $222,799 | $0 | $0 |
| 2020 | $4,111 | $216,310 | $0 | $0 |
| 2019 | $3,789 | $210,010 | $0 | $0 |
| 2018 | $3,809 | $203,893 | $0 | $0 |
| 2017 | $3,524 | $197,954 | $0 | $0 |
| 2016 | $3,509 | $192,188 | $0 | $0 |
| 2015 | $3,435 | $186,590 | $0 | $0 |
| 2014 | $3,346 | $181,155 | $0 | $0 |
| 2012 | -- | $170,756 | $0 | $0 |
Source: Public Records
Map
Nearby Homes
- 1805 NW Grant Ave
- 1430 NW 15th St
- 1225 NW 18th St
- 1919 NW Buchanan Ave
- 1654 NW Crest Place
- 2880 NW Lincoln Ave
- 3032 NW Grant Ave
- 2040 NW 23rd St
- 2005 NW Taylor Ave
- 3155 NW Lincoln (-3159) Ave
- 1730 NW 13th St
- 2941 NW Elmwood Dr
- 1230 NW 13th St
- 3913 NW Goldfinch Dr
- 3923 NW Goldfinch Dr
- 3933 NW Goldfinch Dr
- 3945 NW Goldfinch Dr
- 3700 NW Goldfinch Dr
- 3753 NW Goldfinch Dr
- 3733 NW Goldfinch Dr
- 2215 NW Hayes Ave
- 1521 NW 23rd St
- 2325 NW Hayes Ave
- 2220 NW Hayes Ave
- 2105 NW Hayes Ave
- 1510 NW 23rd St
- 1525 NW 23rd St
- 2310 NW Hayes Ave
- 2210 NW Hayes Ave
- 2345 NW Hayes Ave
- 2110 NW Hayes Ave
- 1530 NW 23rd St
- 1506 NW Kings Blvd
- 1524 NW Kings Blvd
- 1518 NW Kings Blvd
- 1425 NW 23rd St
- 2330 NW Hayes Ave
- 2222 NW Garfield Ave
- 1434 NW 23rd St
- 1530 NW Kings Blvd
