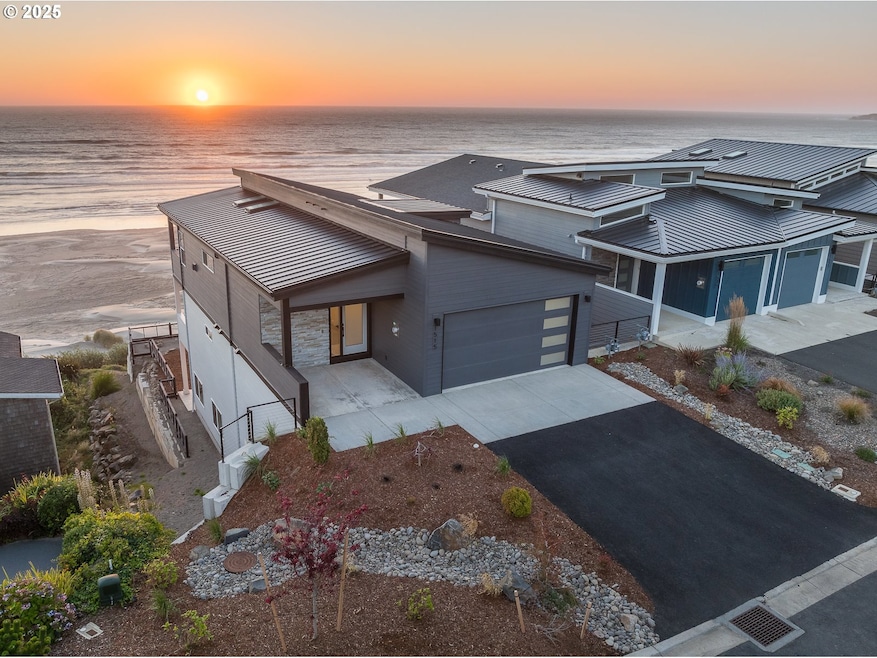
1515 NW Spring St Newport, OR 97365
Estimated payment $12,957/month
Highlights
- Ocean Front
- Contemporary Architecture
- Engineered Wood Flooring
- New Construction
- Vaulted Ceiling
- Quartz Countertops
About This Home
Experience breathtaking views, private beach access, and refined coastal living at 1515 NW Spring St in Newport. This 4-bed, 3.5-bath architectural masterpiece offers three oceanfront balconies, a gourmet kitchen with Thermador appliances, a 6-burner gas range, and waterfall quartz island. Two oceanfront primary suites feature spa-like baths, cedar-lined closets, and private balconies. Enjoy a spacious family room with wet bar, gas fireplace, oceanview patio, and elevator access. With a two-car garage, central vacuum, and elegant modern finishes, this home blends luxury and nature. Located steps from Nye Beach shops, dining, and Agate Beach Golf.Interior Features4 Bedrooms | 3.5 Bathrooms - Thoughtfully designed layout ideal for privacy, entertaining, and comfortDual Oceanfront Primary Suites - Spa-like bathrooms, cedar-lined walk-in closets, and private balconies with panoramic viewsGourmet Chef's Kitchen - Thermador appliances, 6-burner gas range, waterfall-edge quartz island, and custom cabinetryExpansive Living Areas - Open-concept great room with gas fireplace and floor-to-ceiling ocean viewsOceanview Family Room - Lower level with wet bar, ideal for guests.Elevator - Access all levels with ease; ideal for aging in place or luxury convenienceLaundry Room & Central Vacuum - Practical upgrades for everyday functionHigh-End Finishes - Wide-plank flooring, custom tile, designer lighting, and solid-core doors throughoutExterior FeaturesDirect Beach Access - Private path to the sand just steps from your patio. This access is shared with three homes.Three Oceanfront Balconies - Designed for relaxation and capturing sunrise to sunset viewsExpansive Oceanfront Patio - Seamless indoor-outdoor connection for entertaining or solitudeModern Coastal Architecture - Blends sleek design with natural elements and high-end materialsAttached Two-Car Garage - Ample room for storage, vehicles, or coastal gearLow-Maintenance Landscaping
Listing Agent
Advantage Real Estate Brokerage Phone: 541-265-2200 License #860400091 Listed on: 05/22/2025
Home Details
Home Type
- Single Family
Est. Annual Taxes
- $9,466
Year Built
- Built in 2024 | New Construction
Lot Details
- 0.37 Acre Lot
- Ocean Front
- Sloped Lot
- Property is zoned R-4
Parking
- 2 Car Attached Garage
- Garage on Main Level
- Driveway
Home Design
- Contemporary Architecture
- Slab Foundation
- Metal Roof
- Lap Siding
Interior Spaces
- 3,609 Sq Ft Home
- 3-Story Property
- Plumbed for Central Vacuum
- Vaulted Ceiling
- Ceiling Fan
- Gas Fireplace
- Double Pane Windows
- Vinyl Clad Windows
- Family Room
- Living Room
- Dining Room
- Ocean Views
Kitchen
- Down Draft Cooktop
- Range Hood
- Microwave
- Stainless Steel Appliances
- Kitchen Island
- Quartz Countertops
- Tile Countertops
- Disposal
Flooring
- Engineered Wood
- Tile
Bedrooms and Bathrooms
- 4 Bedrooms
- Soaking Tub
Laundry
- Laundry Room
- Washer and Dryer
Basement
- Exterior Basement Entry
- Basement Storage
- Natural lighting in basement
Accessible Home Design
- Accessible Elevator Installed
- Accessibility Features
Outdoor Features
- Covered Deck
- Covered patio or porch
- Fire Pit
Schools
- Yaquina View Elementary School
- Newport Middle School
- Newport High School
Utilities
- No Cooling
- Forced Air Heating System
- Heating System Uses Gas
- Gas Water Heater
Community Details
- No Home Owners Association
Listing and Financial Details
- Builder Warranty
- Home warranty included in the sale of the property
- Assessor Parcel Number R533987
Map
Home Values in the Area
Average Home Value in this Area
Tax History
| Year | Tax Paid | Tax Assessment Tax Assessment Total Assessment is a certain percentage of the fair market value that is determined by local assessors to be the total taxable value of land and additions on the property. | Land | Improvement |
|---|---|---|---|---|
| 2024 | $9,466 | $524,570 | -- | -- |
| 2023 | $1,367 | $75,330 | $0 | $0 |
| 2022 | $1,325 | $73,140 | $0 | $0 |
| 2021 | $3,306 | $180,310 | $0 | $0 |
Property History
| Date | Event | Price | Change | Sq Ft Price |
|---|---|---|---|---|
| 07/25/2025 07/25/25 | Pending | -- | -- | -- |
| 05/12/2025 05/12/25 | Price Changed | $2,199,000 | -4.3% | $609 / Sq Ft |
| 03/25/2025 03/25/25 | Price Changed | $2,299,000 | -2.1% | $637 / Sq Ft |
| 02/26/2025 02/26/25 | Price Changed | $2,348,000 | -2.1% | $651 / Sq Ft |
| 01/23/2025 01/23/25 | Price Changed | $2,398,000 | 0.0% | $664 / Sq Ft |
| 01/01/2025 01/01/25 | Price Changed | $2,399,000 | -4.0% | $665 / Sq Ft |
| 10/09/2024 10/09/24 | Off Market | $2,500,000 | -- | -- |
| 10/09/2024 10/09/24 | For Sale | $2,500,000 | 0.0% | $693 / Sq Ft |
| 07/05/2024 07/05/24 | For Sale | $2,500,000 | -- | $693 / Sq Ft |
Similar Homes in Newport, OR
Source: Regional Multiple Listing Service (RMLS)
MLS Number: 350100194
APN: R533987
- 1725 NW Oceanview Dr
- Lot8 Crown Crest Nw 19th St
- 428 NW 19th Ct
- 1620 NW Nye St
- 1120 NW Spring St Unit I
- 1125 NW Spring St Unit A-6 (203)
- 000 NW Grove St
- 1061 NE Avery St
- 701 NW Coast St Unit 202
- 1276 NE Benton St
- 665 NW Nye St
- 654 NW Nye St
- 619 NW 6th St
- 546 NW Coast St
- 551 NW Brook St Unit 1-6
- 526 NW Coast St Unit H
- 507 NW Alpine St Unit 302
- 433 NW Hurbert St
- 413 NW 5th St
- 335 NW High St






