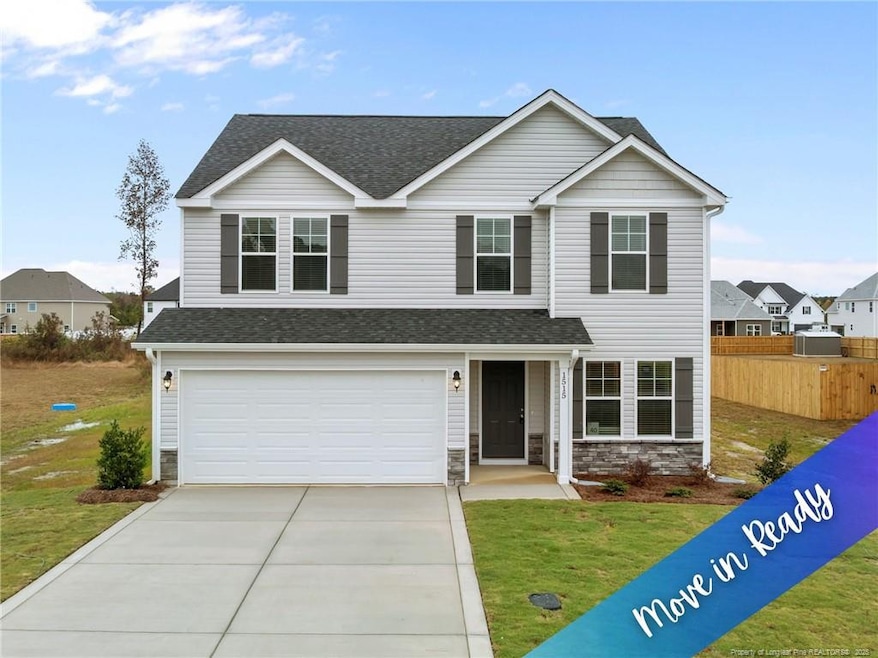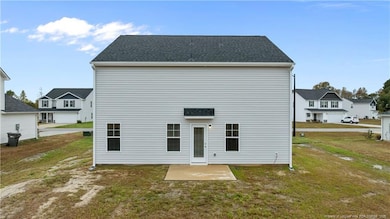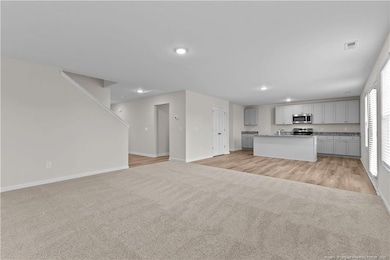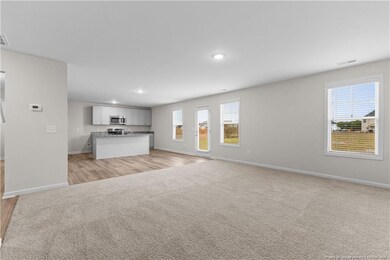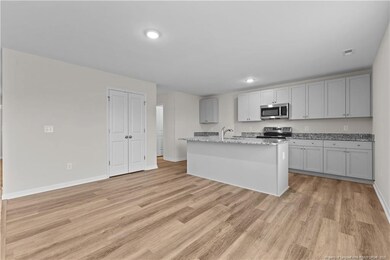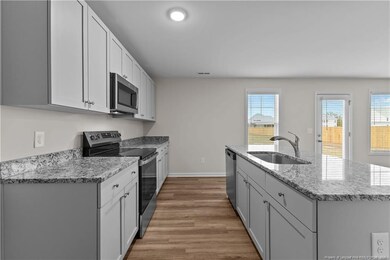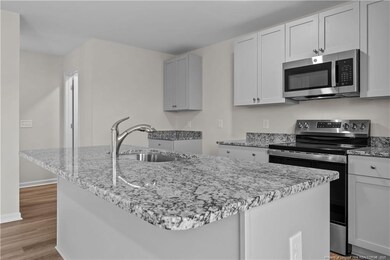1515 Percheron Path Fayetteville, NC 28312
Cedar Creek NeighborhoodEstimated payment $1,803/month
Highlights
- New Construction
- Granite Countertops
- 2 Car Attached Garage
- Wood Flooring
- Walk-In Pantry
- Separate Shower in Primary Bathroom
About This Home
** $15,000 BUYER ALLOWANCE **, USE AS YOU CHOOSE when using builder's preferred lender! Move in Ready! Now presenting the Key Series! Perfectly designed for comfortable living. In the beautiful subdivision of Tarrant Estates, you can find the Longleaf floor plan by Ben Stout Construction. Entering the foyer from the stoop, you will be greeted with a beautiful hallway with a flex space for you to turn into your dream office and just beyond the hallway is your living room; open to the kitchen and eat-in area - An entertainer's dream! The kitchen features a walk-in pantry, kitchen island, cabinets and more. All four bedrooms, loft, and laundry room are located on the second floor. The home features an owner's suite with a large walk-in closet, a bathroom featuring dual vanities and a walk-in shower. Enjoy the outdoors with your cozy backyard. Your search is over. Welcome Home! AGENTS-NOT member of MLS? Call Showing Time. Let them know you are NOT a member and need access.
Listing Agent
KELLER WILLIAMS REALTY (FAYETTEVILLE) License #C14691 Listed on: 10/31/2025

Home Details
Home Type
- Single Family
Est. Annual Taxes
- $419
Year Built
- Built in 2025 | New Construction
HOA Fees
- $29 Monthly HOA Fees
Parking
- 2 Car Attached Garage
Home Design
- Home is estimated to be completed on 9/4/25
Interior Spaces
- 2,179 Sq Ft Home
- 2-Story Property
- Blinds
- Entrance Foyer
- Combination Dining and Living Room
Kitchen
- Walk-In Pantry
- Range
- Microwave
- Dishwasher
- Kitchen Island
- Granite Countertops
Flooring
- Wood
- Tile
- Luxury Vinyl Tile
- Vinyl
Bedrooms and Bathrooms
- 4 Bedrooms
- Walk-In Closet
- Double Vanity
- Separate Shower in Primary Bathroom
- Bathtub with Shower
- Separate Shower
Laundry
- Laundry Room
- Laundry on upper level
Utilities
- Heat Pump System
- Septic Tank
Additional Features
- Patio
- 0.46 Acre Lot
Community Details
- Block And Associates Association
- Tarrant Estates Subdivision
Listing and Financial Details
- Home warranty included in the sale of the property
- Assessor Parcel Number 0465179271
Map
Home Values in the Area
Average Home Value in this Area
Tax History
| Year | Tax Paid | Tax Assessment Tax Assessment Total Assessment is a certain percentage of the fair market value that is determined by local assessors to be the total taxable value of land and additions on the property. | Land | Improvement |
|---|---|---|---|---|
| 2024 | $419 | $0 | $0 | $0 |
Property History
| Date | Event | Price | List to Sale | Price per Sq Ft |
|---|---|---|---|---|
| 11/05/2025 11/05/25 | For Sale | $329,950 | -- | $151 / Sq Ft |
Purchase History
| Date | Type | Sale Price | Title Company |
|---|---|---|---|
| Warranty Deed | $115,000 | None Listed On Document | |
| Warranty Deed | $115,000 | None Listed On Document |
Source: Doorify MLS
MLS Number: LP752460
APN: 0465-17-9271
- 1944 Cedar Creek Rd
- 1045 Bombay Dr
- 2472 John Hall Rd
- 2611 Cattail Cir Unit 183
- 4066 Hummingbird Place
- 726 Blackwell St
- 909 Hidden Oasis Dr
- 210 210 South Plymouth Unit 1 St
- 2056 Wilmington Hwy
- 1114 Four Wood Dr
- 1766 Cherry Point Dr
- 4802 Headwind Dr
- 1717 Cherry Point Dr
- 1611 Bluffside Dr Unit 208
- 1611 Bluffside #207 Dr
- 2357 Watson Lake Rd
- 312 E Jenkins St
- 2925 Dunebuggy Ln
- 307 Cude St
- 1909 Southern Ave
