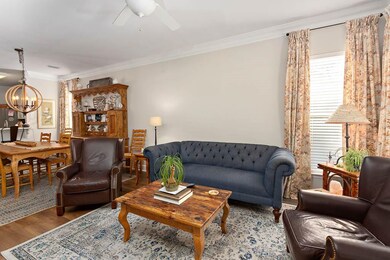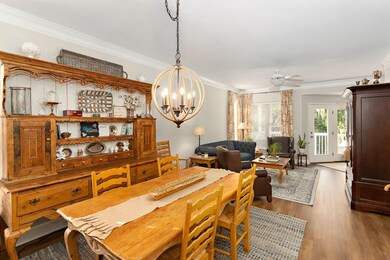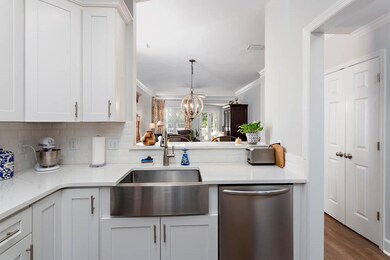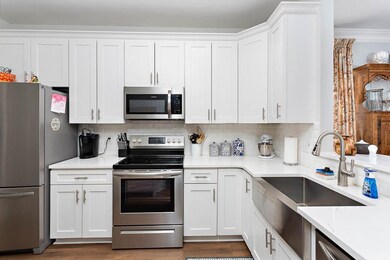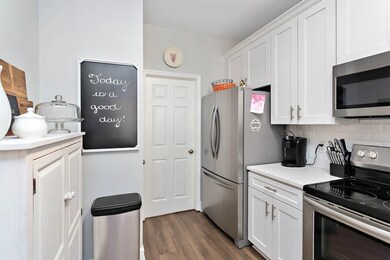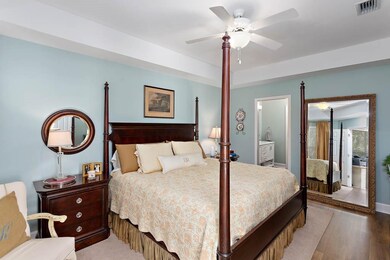
1515 Plantation Point Dr Saint Simons Island, GA 31522
Hampton Point NeighborhoodHighlights
- In Ground Pool
- Gated Community
- Elevator
- Oglethorpe Point Elementary School Rated A
- Tennis Courts
- 1 Car Detached Garage
About This Home
As of November 2020This unit has been completely renovated and is VERY VERY nice. End unit with lots of natural light. Peaceful and serene setting with lots of trees right next to the Hampton River. Just some of the renovations include all new LVT planks, white shaker kitchen cabinets, quartz countertops, apron sink, new stainless steel appliances, new HVAC, new 60"x 34" shower with new plumbing, new deep soaker tub, marble basket-weave flooring in the bathrooms, double sinks and mirrors in master bath, new vanities, subway tile, all new fixtures, crown molding and much, much more. The 3rd floor unit is easily accessed by elevator and has assigned covered parking and outdoor storage. Near the Hampton Marina and King and Prince Golf Course. Tennis courts and a beautiful large pool overlooking the Hampton River. Water, trash and cable/internet are included in the HOA fees
Property Details
Home Type
- Condominium
Est. Annual Taxes
- $1,984
Year Built
- Built in 2000
Lot Details
- 1 Common Wall
- Landscaped
HOA Fees
- $425 Monthly HOA Fees
Interior Spaces
- 1,206 Sq Ft Home
- Ceiling Fan
- Double Pane Windows
Kitchen
- Oven
- Range
- Microwave
- Dishwasher
- Disposal
Bedrooms and Bathrooms
- 2 Bedrooms
- 2 Full Bathrooms
Laundry
- Dryer
- Washer
Home Security
Parking
- 1 Car Detached Garage
- 1 Carport Space
- Parking Storage or Cabinetry
- Guest Parking
- Parking Lot
- Off-Street Parking
- Assigned Parking
Schools
- Oglethorpe Elementary School
- Glynn Middle School
- Glynn Academy High School
Utilities
- Central Heating and Cooling System
- Underground Utilities
- Phone Available
- Cable TV Available
Additional Features
- Energy-Efficient Windows
- In Ground Pool
Listing and Financial Details
- Assessor Parcel Number 04-11389
Community Details
Overview
- Association fees include management, cable TV, flood insurance, insurance, ground maintenance, pest control, recycling, recreation facilities, reserve fund, sewer, water
- Hampton River Villa Association, Phone Number (912) 638-4590
- Hampton River Villas Subdivision
Amenities
- Elevator
Recreation
- Tennis Courts
- Community Pool
Pet Policy
- Pets Allowed
Security
- Gated Community
- Fire and Smoke Detector
Ownership History
Purchase Details
Home Financials for this Owner
Home Financials are based on the most recent Mortgage that was taken out on this home.Purchase Details
Home Financials for this Owner
Home Financials are based on the most recent Mortgage that was taken out on this home.Similar Homes in the area
Home Values in the Area
Average Home Value in this Area
Purchase History
| Date | Type | Sale Price | Title Company |
|---|---|---|---|
| Warranty Deed | $242,500 | -- | |
| Warranty Deed | $190,000 | -- |
Mortgage History
| Date | Status | Loan Amount | Loan Type |
|---|---|---|---|
| Open | $194,000 | New Conventional | |
| Previous Owner | $90,000 | New Conventional | |
| Previous Owner | $120,100 | New Conventional |
Property History
| Date | Event | Price | Change | Sq Ft Price |
|---|---|---|---|---|
| 11/30/2020 11/30/20 | Sold | $242,500 | -3.0% | $201 / Sq Ft |
| 10/31/2020 10/31/20 | Pending | -- | -- | -- |
| 09/24/2020 09/24/20 | For Sale | $250,000 | +31.6% | $207 / Sq Ft |
| 06/27/2019 06/27/19 | Sold | $190,000 | -5.0% | $158 / Sq Ft |
| 05/28/2019 05/28/19 | Pending | -- | -- | -- |
| 04/16/2019 04/16/19 | For Sale | $199,900 | -- | $166 / Sq Ft |
Tax History Compared to Growth
Tax History
| Year | Tax Paid | Tax Assessment Tax Assessment Total Assessment is a certain percentage of the fair market value that is determined by local assessors to be the total taxable value of land and additions on the property. | Land | Improvement |
|---|---|---|---|---|
| 2024 | $2,207 | $88,000 | $0 | $88,000 |
| 2023 | $2,163 | $88,000 | $0 | $88,000 |
| 2022 | $2,207 | $88,000 | $0 | $88,000 |
| 2021 | $2,276 | $88,000 | $0 | $88,000 |
| 2020 | $1,984 | $76,000 | $0 | $76,000 |
| 2019 | $2,131 | $81,600 | $0 | $81,600 |
| 2018 | $1,838 | $70,400 | $0 | $70,400 |
| 2017 | $1,838 | $70,400 | $0 | $70,400 |
| 2016 | $1,536 | $64,000 | $0 | $64,000 |
| 2015 | $1,398 | $58,000 | $0 | $58,000 |
| 2014 | $1,398 | $58,000 | $0 | $58,000 |
Agents Affiliated with this Home
-
J
Seller's Agent in 2020
Jeff Dennard
Dennard Realty
(912) 547-7545
1 in this area
67 Total Sales
-

Buyer's Agent in 2020
Michelle Fox Massuh
Keller Williams Realty Golden Isles
(912) 506-3798
2 in this area
91 Total Sales
-

Seller's Agent in 2019
Hannah Melton
Duckworth Properties BWK
(912) 269-7512
3 in this area
424 Total Sales
Map
Source: Golden Isles Association of REALTORS®
MLS Number: 1621332
APN: 04-11389
- 224 Rice Mill
- 1106 Plantation Point Dr
- 159 Limeburn Trail
- 155 Limeburn Trail
- 46 Limeburn Dr
- 211 Hampton Point Dr
- 197 Rice Mill
- 704 Dungeness
- 941 Champney
- 935 Champney
- 186 Hampton Point Dr
- 182 Hampton Point Dr
- 178 Hampton Point Dr
- 160 Butler Lake Dr
- 147 Butler Lake Dr
- 145 Butler Lake Dr
- 144 Butler Lake Dr
- 141 Hampton Point Dr
- 904 Champney
- 135 Rice Mill

