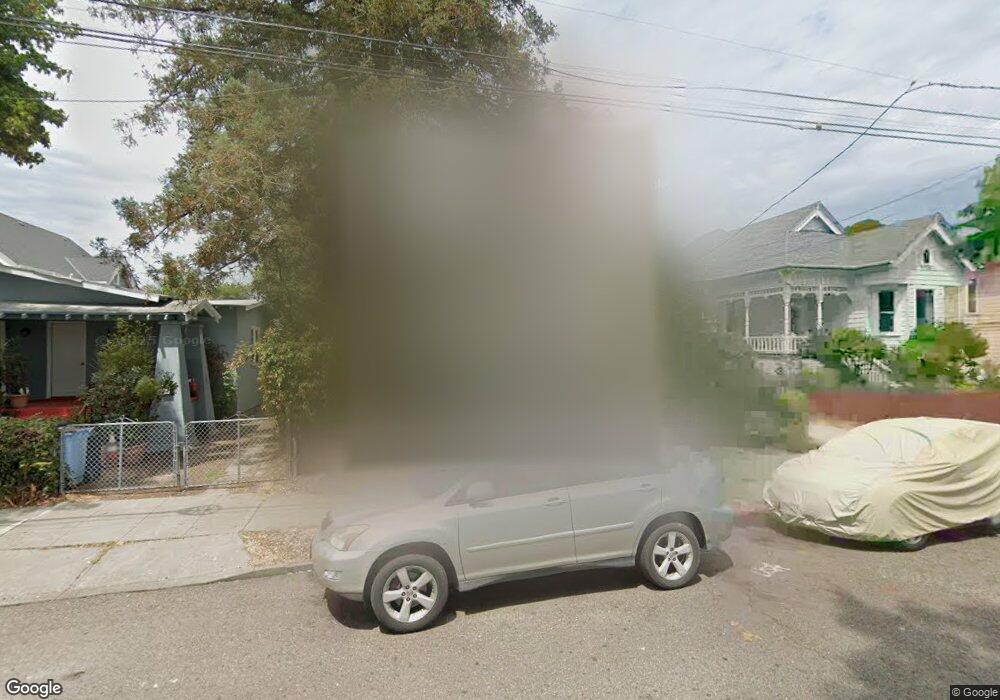1515 Prince St Unit A Berkeley, CA 94703
South Berkeley Neighborhood
3
Beds
2
Baths
1,693
Sq Ft
--
Built
About This Home
This home is located at 1515 Prince St Unit A, Berkeley, CA 94703. 1515 Prince St Unit A is a home located in Alameda County with nearby schools including Malcolm X Elementary School, Washington Elementary School, and Oxford Elementary School.
Create a Home Valuation Report for This Property
The Home Valuation Report is an in-depth analysis detailing your home's value as well as a comparison with similar homes in the area
Home Values in the Area
Average Home Value in this Area
Tax History Compared to Growth
Map
Nearby Homes
- 3101 Sacramento St
- 1525 Tyler St
- 1538 Ashby Ave
- 3138 California St
- 2922 Stanton St
- 1314 Ashby Ave
- 3033 Ellis St Unit B
- 2829 California St
- 2926 Ellis St
- 3032 Mabel St
- 1540 Stuart St
- 1046 Alcatraz Ave
- 1080 67th St
- 2790 Sacramento St
- 960 62nd St
- 2782 Sacramento St
- 2774 Sacramento St
- 2758 Sacramento St
- 1450 Ward St
- 2750 Sacramento St
- 1515 Prince St Unit B
- 1515 Prince St
- 1515 Prince St
- 1517 Prince St
- 1513 Prince St
- 1523 Prince St
- 1507 Prince St
- 3049 Sacramento St
- 1531 Prince St
- 1512 Tyler St
- 1510 Tyler St
- 3041 Sacramento St
- 1516 Tyler St
- 1506 Tyler St
- 1520 Tyler St
- 1533 Prince St Unit 1533-A Prince Street
- 1533 Prince St
- 1504 Tyler St
- 1514 Prince St
- 1512 Prince St
