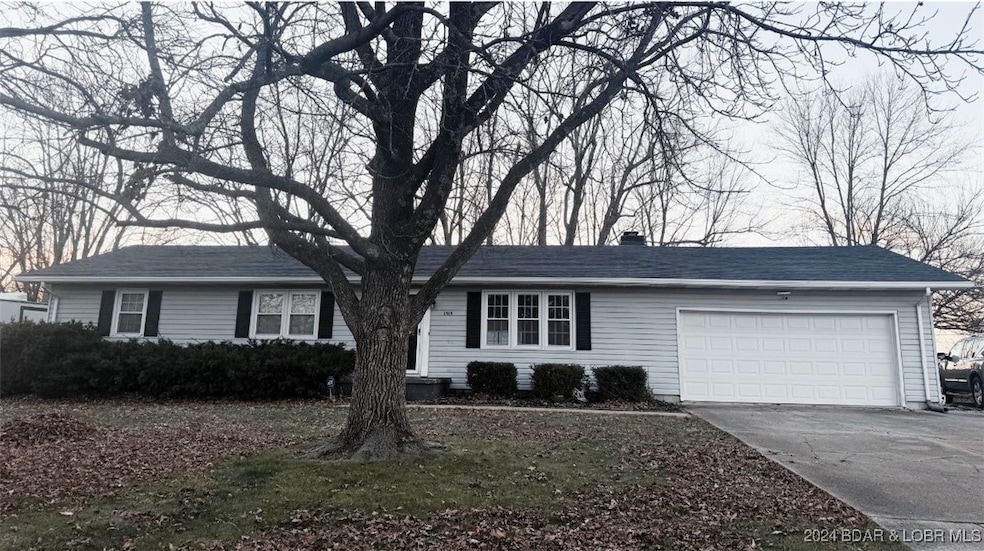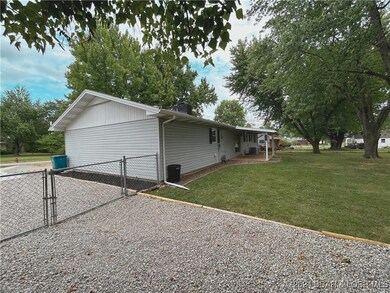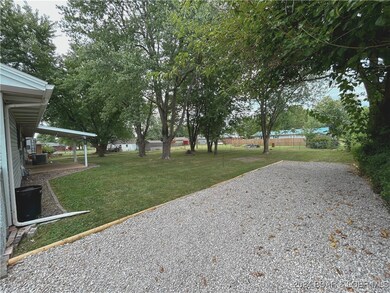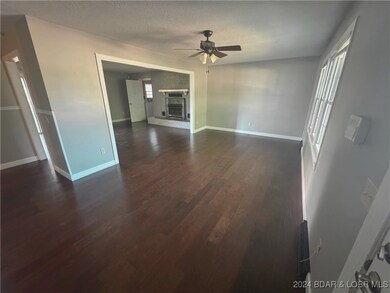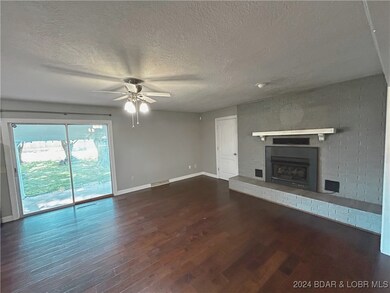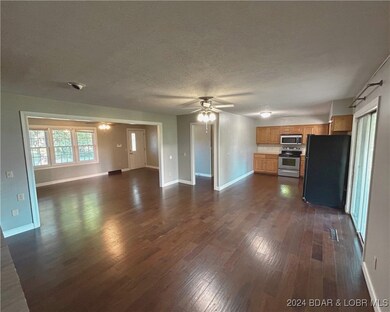
1515 Rader Dr Lebanon, MO 65536
Highlights
- Attic
- Covered patio or porch
- Central Air
- 1 Fireplace
- 2 Car Attached Garage
- Ceiling Fan
About This Home
As of January 2025BRAND NEW ROOF!! Check out this charming 3 bedroom, 1.5 bath home with 1,428 sq. ft. of living space. The spacious living room, open dining room and cozy brick fireplace are perfect for entertaining. Enjoy your morning coffee or host a barbecue in the large, tranquil, fenced in backyard with covered patio and mature shade trees. Don't miss this opportunity to own this lovely home in a prime location. Schedule a viewing today!
Last Agent to Sell the Property
EXP Realty, LLC Brokerage Phone: (866) 224-1761 License #2023044040 Listed on: 12/12/2024

Home Details
Home Type
- Single Family
Est. Annual Taxes
- $856
Lot Details
- 0.42 Acre Lot
- Lot Dimensions are 100x178
Parking
- 2 Car Attached Garage
- Garage Door Opener
- Driveway
Home Design
- Shingle Roof
- Architectural Shingle Roof
- Vinyl Siding
Interior Spaces
- 1,428 Sq Ft Home
- 1-Story Property
- Ceiling Fan
- 1 Fireplace
- Storm Doors
- Attic
Kitchen
- Stove
- Range
- Microwave
- Dishwasher
- Disposal
Bedrooms and Bathrooms
- 3 Bedrooms
Laundry
- Dryer
- Washer
Basement
- Sump Pump
- Crawl Space
Utilities
- Central Air
- Heat Pump System
Additional Features
- Covered patio or porch
- Outside City Limits
Listing and Financial Details
- Assessor Parcel Number 136014003006012000
Ownership History
Purchase Details
Home Financials for this Owner
Home Financials are based on the most recent Mortgage that was taken out on this home.Purchase Details
Purchase Details
Home Financials for this Owner
Home Financials are based on the most recent Mortgage that was taken out on this home.Purchase Details
Home Financials for this Owner
Home Financials are based on the most recent Mortgage that was taken out on this home.Similar Homes in Lebanon, MO
Home Values in the Area
Average Home Value in this Area
Purchase History
| Date | Type | Sale Price | Title Company |
|---|---|---|---|
| Warranty Deed | -- | Freedom Land | |
| Interfamily Deed Transfer | -- | None Available | |
| Warranty Deed | -- | None Available | |
| Warranty Deed | -- | Hogan Land Title | |
| Warranty Deed | -- | None Available |
Mortgage History
| Date | Status | Loan Amount | Loan Type |
|---|---|---|---|
| Open | $120,000 | New Conventional | |
| Closed | $166,666 | USDA | |
| Previous Owner | $130,836 | FHA | |
| Previous Owner | $77,500 | New Conventional | |
| Previous Owner | $80,000 | New Conventional | |
| Previous Owner | $78,850 | New Conventional |
Property History
| Date | Event | Price | Change | Sq Ft Price |
|---|---|---|---|---|
| 07/24/2025 07/24/25 | Price Changed | $209,900 | -2.3% | $147 / Sq Ft |
| 06/30/2025 06/30/25 | For Sale | $214,900 | +10.2% | $150 / Sq Ft |
| 01/17/2025 01/17/25 | Sold | -- | -- | -- |
| 12/12/2024 12/12/24 | For Sale | $195,000 | +18.2% | $137 / Sq Ft |
| 07/23/2021 07/23/21 | Sold | -- | -- | -- |
| 06/11/2021 06/11/21 | For Sale | $165,000 | +30.4% | $116 / Sq Ft |
| 06/13/2019 06/13/19 | Sold | -- | -- | -- |
| 06/13/2019 06/13/19 | Pending | -- | -- | -- |
| 05/09/2019 05/09/19 | For Sale | $126,500 | -- | $89 / Sq Ft |
Tax History Compared to Growth
Tax History
| Year | Tax Paid | Tax Assessment Tax Assessment Total Assessment is a certain percentage of the fair market value that is determined by local assessors to be the total taxable value of land and additions on the property. | Land | Improvement |
|---|---|---|---|---|
| 2024 | $831 | $14,570 | $0 | $0 |
| 2023 | $856 | $14,570 | $0 | $0 |
| 2022 | $798 | $14,570 | $0 | $0 |
| 2021 | $865 | $14,345 | $1,900 | $12,445 |
| 2020 | $869 | $14,345 | $1,900 | $12,445 |
| 2019 | $833 | $14,350 | $1,900 | $12,450 |
| 2018 | $782 | $14,350 | $1,900 | $12,450 |
| 2017 | $741 | $14,350 | $0 | $0 |
| 2016 | $741 | $14,350 | $0 | $0 |
| 2015 | $741 | $14,350 | $0 | $0 |
| 2014 | $741 | $14,350 | $0 | $0 |
| 2013 | -- | $14,350 | $0 | $0 |
Agents Affiliated with this Home
-
Becky Burk

Seller's Agent in 2025
Becky Burk
Realty Executives
(417) 588-4669
259 Total Sales
-
SHANNON NOURI
S
Seller's Agent in 2025
SHANNON NOURI
EXP Realty, LLC
(314) 565-0633
1 Total Sale
-
Aaron Dennis

Buyer's Agent in 2025
Aaron Dennis
RE/MAX Next Generation
(417) 531-3012
116 Total Sales
-
Abbey Hoskins

Seller's Agent in 2021
Abbey Hoskins
Realty Executives
(417) 664-5127
97 Total Sales
-
K
Buyer's Agent in 2021
Kateura Golphin
Cross Creek Realty LLC
-
Keshian Luthy

Seller's Agent in 2019
Keshian Luthy
Century 21 Laclede Realty
(417) 594-0698
104 Total Sales
Map
Source: Bagnell Dam Association of REALTORS®
MLS Number: 3572627
APN: 13-6.0-14-003-006-012.000
- 1507 Finn Dr
- 216 Coach Rd
- 202 Greenbrier St
- 345 Coach Rd
- 11 Sunrise Dr
- 1232 Tyler Dr
- 172 Farmers Ln
- 1355 Springfield Rd
- 1223 Utah St
- 1429 Nathaniel Dr
- 1124 Carpentry Cir
- 1311 Beck Ln
- 1158 Beverly Dr
- 131 Cedar Crest Dr
- 100 State Highway 32
- 14300 State Highway 32
- 22781 U S Route 66
- 547 W Hayes St
- 465 W Hayes St
- 173 Addison Dr
