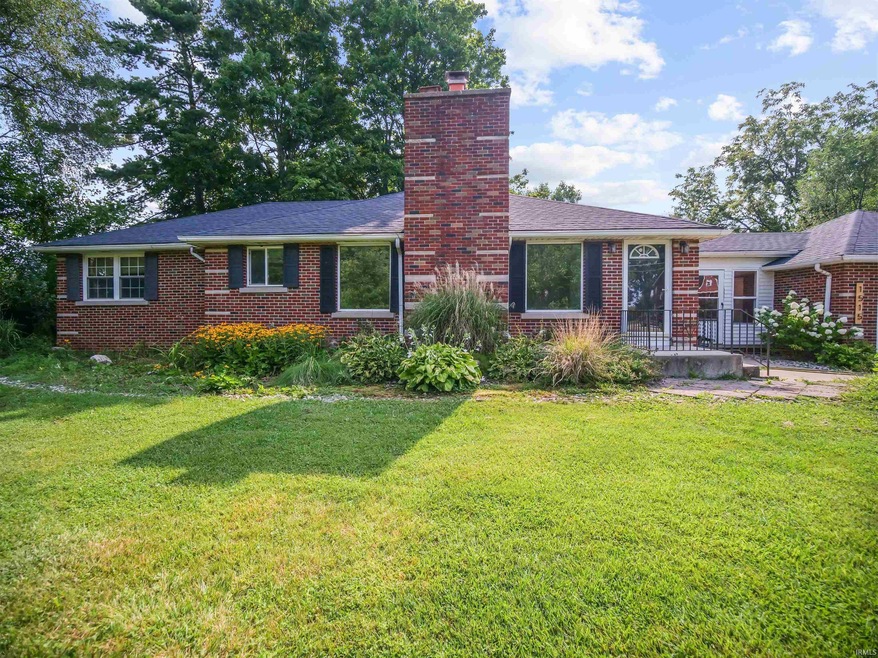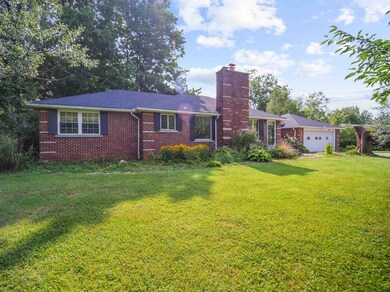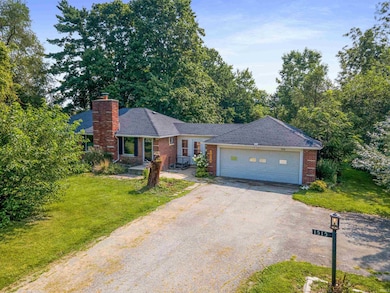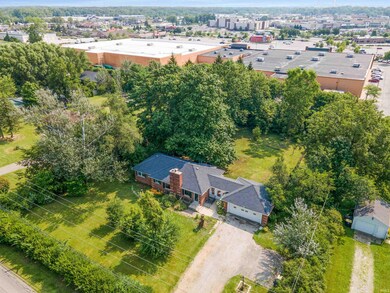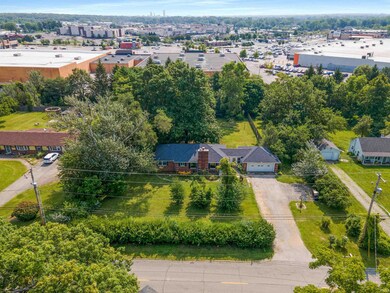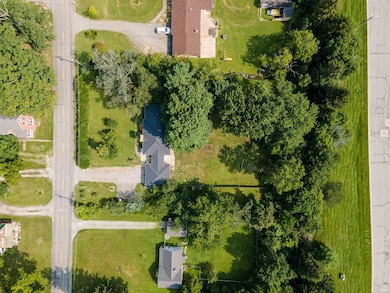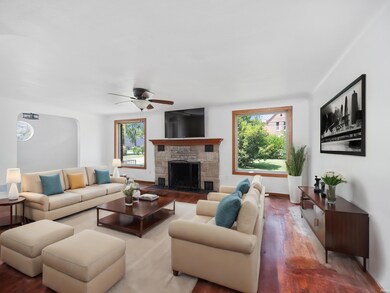
1515 Reckeweg Rd Fort Wayne, IN 46804
Highlights
- Primary Bedroom Suite
- Wood Flooring
- 2 Car Attached Garage
- Partially Wooded Lot
- Porch
- Woodwork
About This Home
As of August 2024Welcome to this stunning all-brick home, boasting over 1,800 square feet of living space, located in a serene and private setting. This beautiful residence features 4 spacious bedrooms and 2.5 bathrooms, making it perfect for families of all sizes.Enjoy the convenience and luxury of a main-floor master bedroom.Expansive living spaces designed for comfort and entertaining.A dry, finished basement with two sump pumps ensures extra living space and protection from the elements.The home includes an attached 2-car garage with ample storage and a 3-year-old roof, ensuring peace of mind for years to come.Step outside to a large back deck overlooking a generously-sized lot, providing endless potential for gardening, entertaining, or simply relaxing. The property is beautifully privatized by trees, foliage, and a fence, ensuring your own personal retreat. Enjoy your very own private frog pond and a walking path that leads directly to Jefferson Pointe Shopping Center, putting you minutes away from Walmart, dining, movies, and shopping.
Last Agent to Sell the Property
CENTURY 21 Bradley Realty, Inc Brokerage Phone: 260-246-1298 Listed on: 07/13/2024

Home Details
Home Type
- Single Family
Est. Annual Taxes
- $2,583
Year Built
- Built in 1945
Lot Details
- 0.78 Acre Lot
- Lot Dimensions are 150 x 203
- Wood Fence
- Sloped Lot
- Partially Wooded Lot
Parking
- 2 Car Attached Garage
- Garage Door Opener
- Driveway
Home Design
- Brick Exterior Construction
- Shingle Roof
Interior Spaces
- 1-Story Property
- Woodwork
- Ceiling Fan
- Gas Log Fireplace
- Living Room with Fireplace
- Electric Dryer Hookup
Kitchen
- Oven or Range
- Laminate Countertops
Flooring
- Wood
- Concrete
Bedrooms and Bathrooms
- 4 Bedrooms
- Primary Bedroom Suite
- Bathtub with Shower
Attic
- Storage In Attic
- Pull Down Stairs to Attic
Finished Basement
- Basement Fills Entire Space Under The House
- Sump Pump
- Block Basement Construction
- 1 Bathroom in Basement
- 1 Bedroom in Basement
- Crawl Space
Eco-Friendly Details
- Energy-Efficient Windows
- Energy-Efficient HVAC
- Energy-Efficient Doors
- ENERGY STAR/Reflective Roof
Schools
- Lindley Elementary School
- Portage Middle School
- Wayne High School
Utilities
- Forced Air Heating and Cooling System
- Heating System Uses Gas
Additional Features
- Porch
- Suburban Location
Listing and Financial Details
- Assessor Parcel Number 02-12-08-107-005.000-074
Ownership History
Purchase Details
Home Financials for this Owner
Home Financials are based on the most recent Mortgage that was taken out on this home.Purchase Details
Home Financials for this Owner
Home Financials are based on the most recent Mortgage that was taken out on this home.Purchase Details
Purchase Details
Similar Homes in the area
Home Values in the Area
Average Home Value in this Area
Purchase History
| Date | Type | Sale Price | Title Company |
|---|---|---|---|
| Warranty Deed | -- | Fidelity National Title | |
| Warranty Deed | -- | Metropolitan Title Fo In | |
| Sheriffs Deed | $48,200 | None Available | |
| Warranty Deed | -- | None Available |
Mortgage History
| Date | Status | Loan Amount | Loan Type |
|---|---|---|---|
| Open | $162,000 | New Conventional | |
| Previous Owner | $116,250 | New Conventional | |
| Previous Owner | $10,307 | FHA | |
| Previous Owner | $94,492 | FHA | |
| Previous Owner | $6,000,000 | Unknown | |
| Previous Owner | $38,000 | Fannie Mae Freddie Mac |
Property History
| Date | Event | Price | Change | Sq Ft Price |
|---|---|---|---|---|
| 08/19/2024 08/19/24 | Sold | $216,000 | -1.8% | $117 / Sq Ft |
| 08/15/2024 08/15/24 | Pending | -- | -- | -- |
| 08/01/2024 08/01/24 | Price Changed | $220,000 | -7.6% | $119 / Sq Ft |
| 07/23/2024 07/23/24 | For Sale | $238,000 | -- | $129 / Sq Ft |
Tax History Compared to Growth
Tax History
| Year | Tax Paid | Tax Assessment Tax Assessment Total Assessment is a certain percentage of the fair market value that is determined by local assessors to be the total taxable value of land and additions on the property. | Land | Improvement |
|---|---|---|---|---|
| 2024 | $2,588 | $254,400 | $35,900 | $218,500 |
| 2022 | $2,227 | $198,700 | $35,900 | $162,800 |
| 2021 | $1,686 | $152,600 | $18,900 | $133,700 |
| 2020 | $1,621 | $149,400 | $18,900 | $130,500 |
| 2019 | $1,527 | $141,600 | $18,900 | $122,700 |
| 2018 | $1,367 | $126,600 | $18,900 | $107,700 |
| 2017 | $1,313 | $121,000 | $18,900 | $102,100 |
| 2016 | $1,223 | $113,800 | $18,900 | $94,900 |
| 2014 | $1,254 | $122,000 | $18,900 | $103,100 |
| 2013 | $1,232 | $120,000 | $18,900 | $101,100 |
Agents Affiliated with this Home
-
Tyler Dohner

Seller's Agent in 2024
Tyler Dohner
CENTURY 21 Bradley Realty, Inc
(260) 246-1298
62 Total Sales
-
Molly Alderdice
M
Buyer's Agent in 2024
Molly Alderdice
CENTURY 21 Bradley Realty, Inc
(260) 249-1661
9 Total Sales
Map
Source: Indiana Regional MLS
MLS Number: 202426046
APN: 02-12-08-107-005.000-074
- 1406 Reckeweg Rd
- 1421 N Glendale Dr
- 4805 Palatine Dr
- 2026 Randall Rd
- 4501 Taylor St
- 5325 Crandon Ln
- 4401 Taylor St
- 5810 Lois Ln
- 3721 Mulberry Rd
- 4701 Covington Rd Unit 18
- 4521 Covington Rd
- 1412 Hawthorn Rd
- 3546 Willowdale Rd
- 0 Hillegas Rd
- 6200 Wilmarbee Dr
- 2802 Bellaire Dr
- 2101 Bayside Ct
- 2106 Bayside Ct
- 6501 Hill Rise Dr
- 6440 Covington Rd
