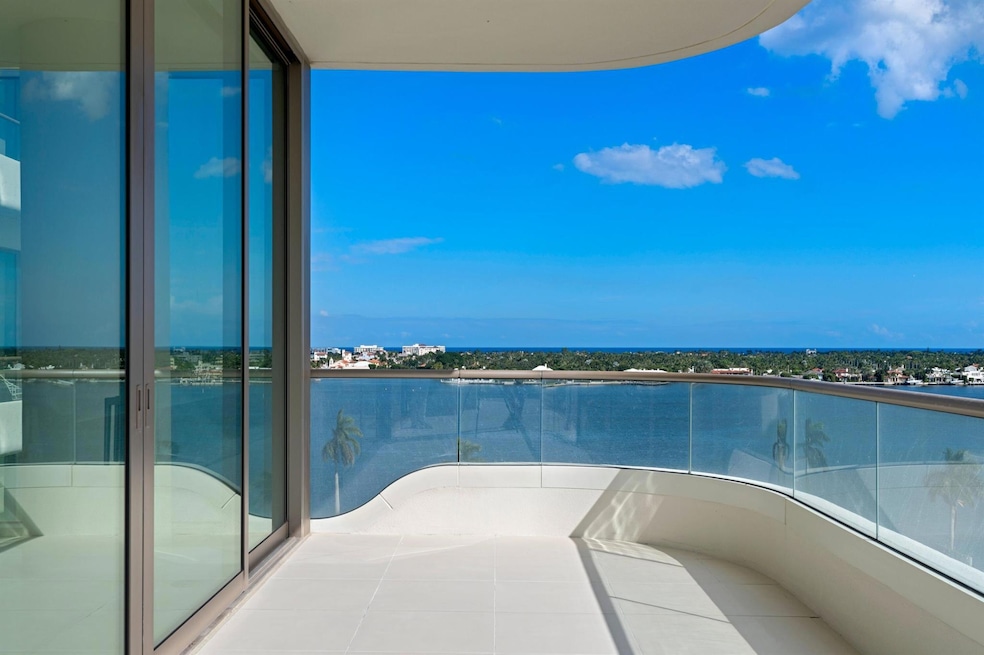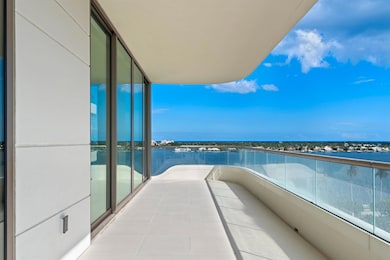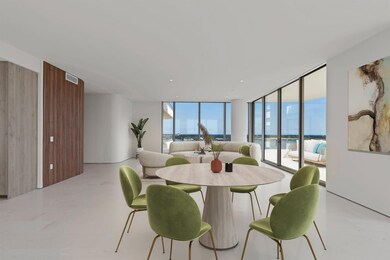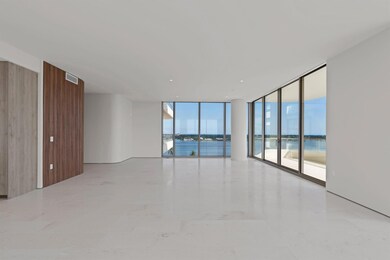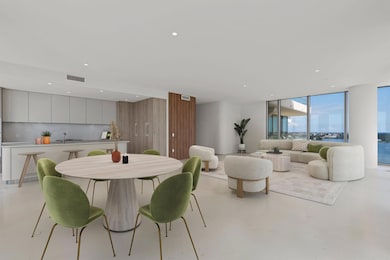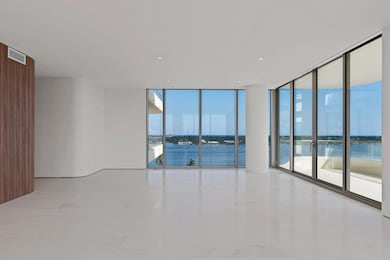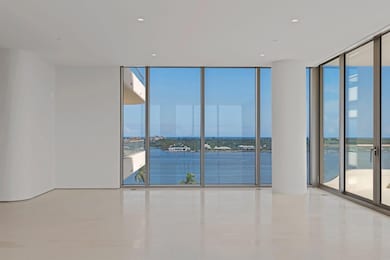La Clara 200 Arkona Ct Unit 801 Floor 8 West Palm Beach, FL 33401
El Cid NeighborhoodEstimated payment $35,421/month
Highlights
- Ocean View
- Property fronts an intracoastal waterway
- Saltwater Pool
- Palm Beach Public School Rated A-
- Fitness Center
- 3-minute walk to Norton Gallery Park
About This Home
Welcome to this 3-bedroom unit that's over 4,200 total square feet. Features include shell stone limestone floors, a Sneidero kitchen with top-of-the-line Miele appliances, and a gas cooktop. Plus, there's a 1,000-square-foot wrap-around balcony with beautiful views of the Atlantic Ocean and intracoastal waterway from the east and sunsets from the west. The main bedroom has ample space and has its own private balcony, two walk-in closets with custom shelving, and a beautiful bathroom. Be one of the first people to live in La Clara! Residing at La Clara provides residents with an array of premium amenities and services.
Property Details
Home Type
- Condominium
Est. Annual Taxes
- $66,581
Year Built
- Built in 2023
HOA Fees
- $5,055 Monthly HOA Fees
Parking
- Over 1 Space Per Unit
- Assigned Parking
Property Views
Home Design
- Entry on the 8th floor
Interior Spaces
- 3,158 Sq Ft Home
- Entrance Foyer
Kitchen
- Built-In Oven
- Gas Range
- Microwave
- Ice Maker
- Dishwasher
- Disposal
Bedrooms and Bathrooms
- 3 Bedrooms
- Closet Cabinetry
- Walk-In Closet
- Bidet
- Separate Shower in Primary Bathroom
Laundry
- Laundry Room
- Washer and Dryer
Utilities
- Central Heating and Cooling System
- Municipal Trash
- Cable TV Available
Additional Features
- Saltwater Pool
- Property fronts an intracoastal waterway
Listing and Financial Details
- Assessor Parcel Number 74434327910000801
- Seller Considering Concessions
Community Details
Overview
- La Clara Subdivision
- 26-Story Property
Amenities
- Community Library
- Bike Room
- Community Storage Space
Recreation
Pet Policy
- Pets Allowed
Security
- Resident Manager or Management On Site
- Gated Community
Map
About La Clara
Home Values in the Area
Average Home Value in this Area
Tax History
| Year | Tax Paid | Tax Assessment Tax Assessment Total Assessment is a certain percentage of the fair market value that is determined by local assessors to be the total taxable value of land and additions on the property. | Land | Improvement |
|---|---|---|---|---|
| 2024 | -- | $3,250,000 | -- | -- |
Property History
| Date | Event | Price | List to Sale | Price per Sq Ft |
|---|---|---|---|---|
| 10/06/2025 10/06/25 | Price Changed | $4,695,000 | 0.0% | $1,487 / Sq Ft |
| 07/18/2025 07/18/25 | Rented | $25,000 | 0.0% | -- |
| 05/21/2025 05/21/25 | For Rent | $25,000 | 0.0% | -- |
| 03/02/2025 03/02/25 | Price Changed | $4,950,000 | -5.7% | $1,567 / Sq Ft |
| 10/22/2024 10/22/24 | For Sale | $5,250,000 | 0.0% | $1,662 / Sq Ft |
| 05/15/2024 05/15/24 | Rented | $19,500 | -22.0% | -- |
| 03/15/2024 03/15/24 | Price Changed | $25,000 | -28.6% | $8 / Sq Ft |
| 11/02/2023 11/02/23 | For Rent | $35,000 | -- | -- |
Source: BeachesMLS
MLS Number: R11030530
APN: 74-43-43-27-91-000-0801
- 200 Arkona Ct Unit 1803
- 200 Arkona Ct Unit 2101
- 200 Arkona Ct Unit 603
- 200 Arkona Ct Unit 1102
- 1501 S Flagler Dr Unit 55
- 1501 S Flagler Dr Unit 34
- 1501 S Flagler Dr Unit 36
- 1701 S Flagler Dr Unit 203
- 1701 S Flagler Dr Unit 1207
- 1701 S Flagler Dr Unit 503
- 1355 S Flagler Dr Unit PH 2601
- 1355 S Flagler Dr Unit 2103
- 1355 S Flagler Dr Unit 1801
- 1355 S Flagler Dr Unit 103
- 1355 S Flagler Dr Unit 1601
- 1355 S Flagler Dr Unit 1900
- 200 Arkona Ct Unit 401
- 1501 S Flagler 8f Dr Unit 8f
- 1501 S Flagler Dr Unit 56
- 1501 S Flagler Dr Unit 86
- 1527 S Flagler Dr Unit 112f
- 1701 S Flagler Dr Unit 1405
- 1701 S Flagler Dr Unit 609
- 1701 S Flagler Dr Unit 1706
- 1701 S Flagler Dr Unit 1504
- 1701 S Flagler Dr Unit 207
- 1551 N Flagler Dr
- 296 Vallette Way
- 1801 S Flagler Dr Unit 2110
- 1801 S Flagler Dr Unit 1911
- 1200 S Flagler Dr Unit 206
- 1200 S Flagler Dr Unit 606
- 1200 S Flagler Dr Unit 505
- 1200 S Flagler 505 Dr Unit 505
- 291 Austin Ln
- 1100 S Flagler Dr Unit 1401
