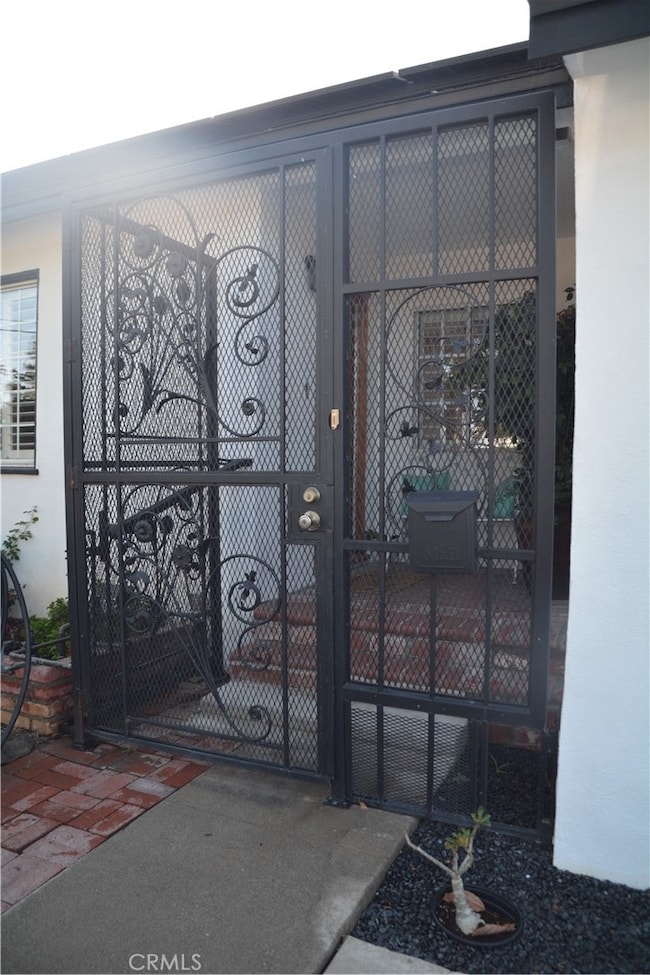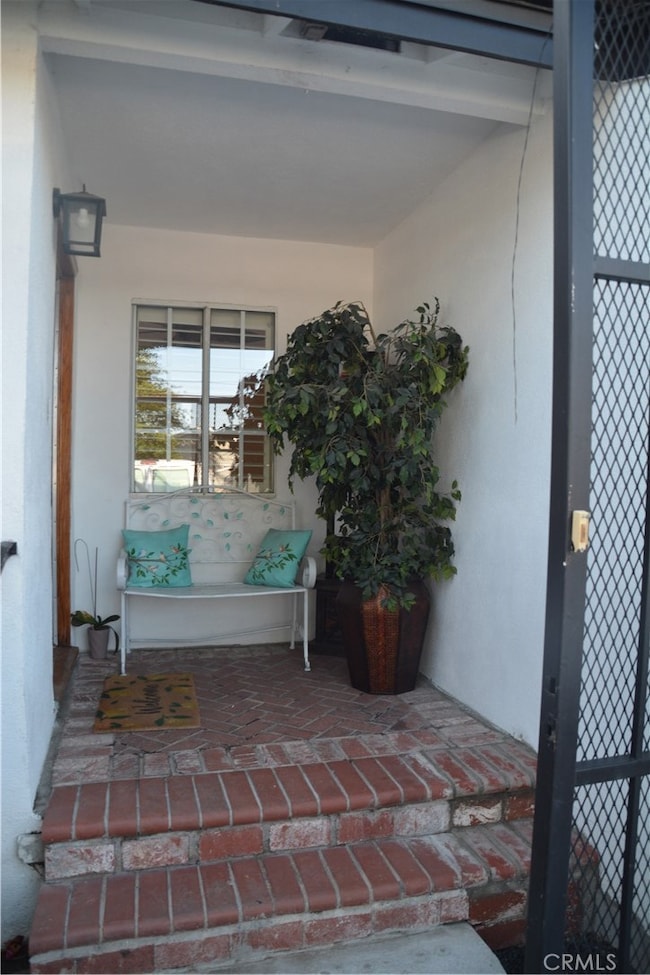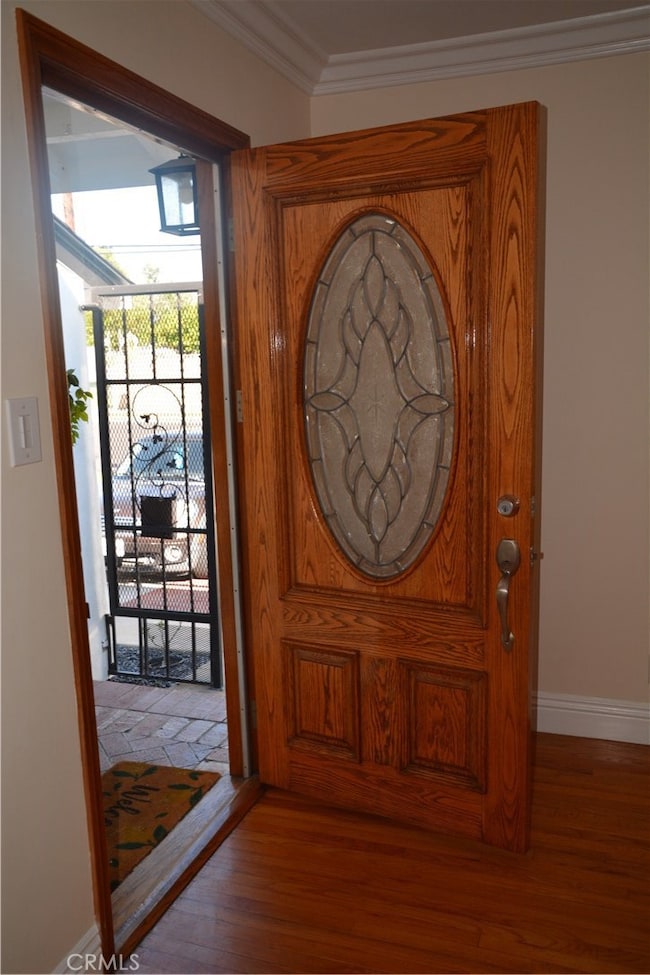1515 S Orange Ave West Covina, CA 91790
Highlights
- Updated Kitchen
- Traditional Architecture
- Main Floor Bedroom
- Edgewood High School Rated A-
- Wood Flooring
- No HOA
About This Home
WELCOME TO THIS VERY NICE TRADITIONAL HOME. THIS HOME HAS 3 BEDROOMS, 2 BATHROOMS. 1 OF THE BEDROOMS IS THE PRIMARY BEDROOM WITH ITS OWN BATH. HARDWOOD FLOORS ALL OVER. NEWLY RENOVATED KITCHEN. BIG LIVING ROOM. SEPARATE DINING AREA. LAUNDRY ROOM WITH WASHER AND DRYER INCLUDED. FURNISHED WITH A NEWER REFRIGERATOR AND STOVE. BACKYARD. CLOSE TO ELEMENTARY SCHOOL AND MIDDLE SCHOOL. NEAR ORANGEWOOD PARK AND HURST historical RANCH. CLOSE TO HOSPITAL AND OTHER MEDICAL OFFICES. SHORT DRIVING DISTANCE TO WEST COVINA CITY HALL, THE PLAZA WEST COVINA MALL. ALL UTILITIES ELECTRICITY, WATER, GAS & TRASH ARE ALL INCLUDED IN THE LEASE.
Listing Agent
Berkshire Hathaway HomeService Brokerage Phone: 626-589-9693 License #01427076
Home Details
Home Type
- Single Family
Est. Annual Taxes
- $6,841
Year Built
- Built in 1957
Lot Details
- 8,525 Sq Ft Lot
- Block Wall Fence
- Rectangular Lot
- Level Lot
- Property is zoned WCR1YY
Home Design
- Traditional Architecture
- Bungalow
- Turnkey
- Raised Foundation
- Fire Rated Drywall
- Shingle Roof
- Composition Roof
- Copper Plumbing
- Stucco
Interior Spaces
- 1,537 Sq Ft Home
- 1-Story Property
- Partially Furnished
- Crown Molding
- Ceiling Fan
- Recessed Lighting
- Double Pane Windows
- Panel Doors
- Entryway
- Living Room
- Formal Dining Room
- Wood Flooring
- Fire and Smoke Detector
Kitchen
- Updated Kitchen
- Free-Standing Range
- Water Line To Refrigerator
- Tile Countertops
Bedrooms and Bathrooms
- 3 Main Level Bedrooms
- Bathroom on Main Level
- 2 Full Bathrooms
- Granite Bathroom Countertops
- Tile Bathroom Countertop
- Bathtub with Shower
Laundry
- Laundry Room
- Laundry in Kitchen
- Stacked Washer and Dryer
Parking
- 2 Parking Spaces
- 2 Carport Spaces
- Parking Available
- Driveway
Accessible Home Design
- Doors swing in
Outdoor Features
- Concrete Porch or Patio
- Exterior Lighting
- Shed
Schools
- Edgewood Middle School
- West Covina High School
Utilities
- Wall Furnace
- Natural Gas Connected
- Gas Water Heater
- Satellite Dish
Listing and Financial Details
- Security Deposit $3,500
- Rent includes all utilities, electricity, gardener, gas, sewer, trash collection, water
- 24-Month Minimum Lease Term
- Available 5/23/25
- Tax Lot 31
- Tax Tract Number 19497
- Assessor Parcel Number 8467021003
Community Details
Overview
- No Home Owners Association
Pet Policy
- Limit on the number of pets
- Pet Size Limit
- Pet Deposit $300
- Breed Restrictions
Map
Source: California Regional Multiple Listing Service (CRMLS)
MLS Number: CV25114164
APN: 8467-021-003
- 1833 W Yarnell St
- 1501 Tradewinds
- 1236 S Van Horn Ave
- 1240 S Van Horn Ave
- 1818 W Merced Ave
- 1820 W Merced Ave
- 1826 W Merced Ave
- 1240 S Bromley Ave
- 1244 S Leland Ave
- 1801 W Mossberg Ave
- 1326 S Halinor Ave
- 1718 Puente Ave Unit 40
- 1738 Puente Ave Unit 50
- 1544 Evanwood Ave
- 1305 S Halinor Ave
- 1027 W Durness St
- 1421 Glenshaw Dr
- 1117 Meeker Ave
- 14120 Dillerdale St
- 1633 S St Malo St







