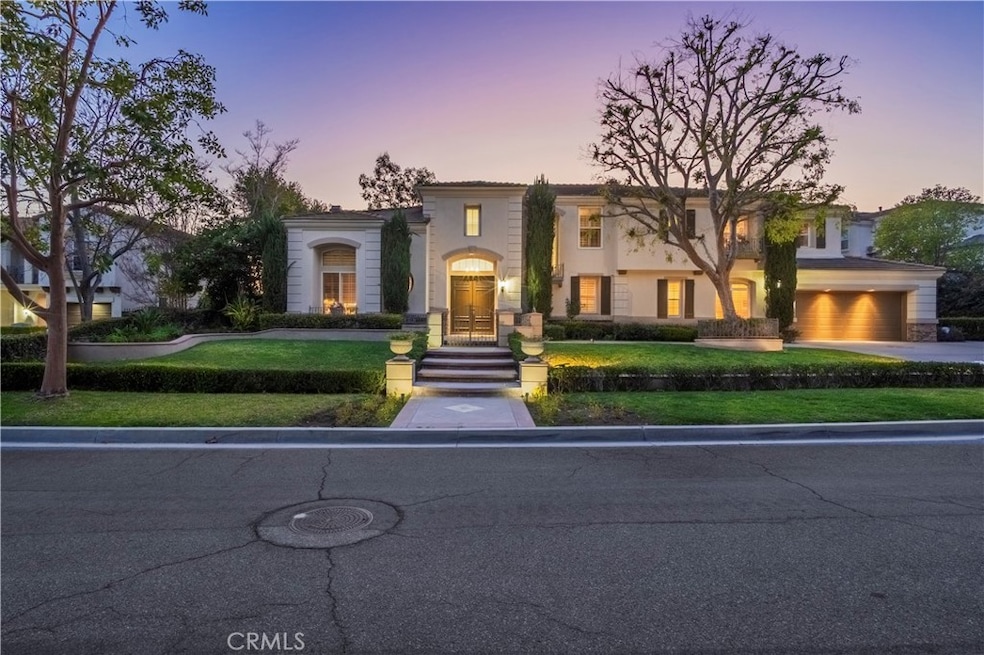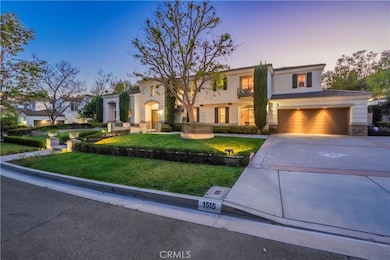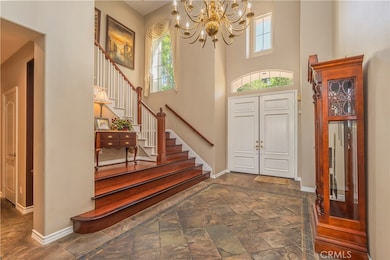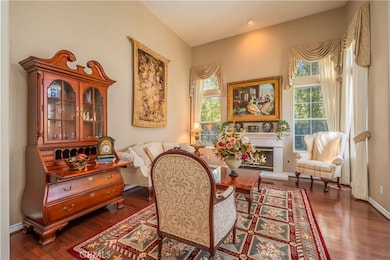1515 S Westridge Rd West Covina, CA 91791
South Hills NeighborhoodEstimated payment $13,225/month
Highlights
- Home Theater
- In Ground Pool
- View of Trees or Woods
- West Covina High School Rated A-
- Primary Bedroom Suite
- Open Floorplan
About This Home
This luxury semi-custom home is nestled in a quiet cul-de-sac in the prestigious South Hills neighborhood, Built with steel framing, It features an excellent floor plan with 5 bedrooms, 4.5 baths, this home offers both space and elegance. The grand living room, featuring a warm and inviting fireplace and the elegant formal dining room are adjacent to the foyer and offer a sophisticated setting. The gourmet kitchen is equipped with a built-in refrigerator, stainless steel appliances, walk-in pantry, granite countertops, center island, and an open-concept layout leading into the family room, complete with a fireplace and custom built-in cabinets and shelving. The roof underlayment was replaced in 2022 and recessed lighting and double-pane windows are featured throughout the home. The spacious master suite features a sitting area with large windows to capture breathtaking views. The master bathroom includes a large walk-in closet, dual sinks, a walk-in shower, and a separate soaking tub. The main floor offers a guest bedroom suite, a dedicated office or den, a hobby room, and a separate laundry room with a sink. Upstairs, you'll find four additional bedrooms plus an oversized bonus room, perfect for exercise or entertainment. An attached 3-car garage completes the home. Step outside to a beautifully landscaped yard, featuring a newly resurfaced sparkling pool and spa, a built-in BBQ with granite countertops, and a spacious patio, ideal for outdoor gatherings and entertaining. Located near South Hills Country Club, Tokyo Central Japanese Market, shopping centers, and parks, this home also offers proximity to top-rated schools, including Cal Poly Pomona and Mt. San Antonio College with easy access to the 10 Freeway. No Mello-Roos taxes.
Listing Agent
RE/MAX MASTERS REALTY Brokerage Phone: 626-674-7368 License #01258213 Listed on: 10/31/2025

Home Details
Home Type
- Single Family
Est. Annual Taxes
- $11,754
Year Built
- Built in 1999
Lot Details
- 0.51 Acre Lot
- Sprinklers Throughout Yard
- Property is zoned WCR140000&H*
HOA Fees
- $158 Monthly HOA Fees
Parking
- 3 Car Direct Access Garage
- Parking Available
- Front Facing Garage
- Garage Door Opener
- Driveway
- Parking Lot
- RV Potential
Property Views
- Woods
- Mountain
- Neighborhood
Home Design
- Entry on the 1st floor
- Turnkey
- Tile Roof
Interior Spaces
- 4,336 Sq Ft Home
- 2-Story Property
- Open Floorplan
- Built-In Features
- Crown Molding
- High Ceiling
- Recessed Lighting
- Gas Fireplace
- Double Pane Windows
- Custom Window Coverings
- Blinds
- Formal Entry
- Family Room with Fireplace
- Family Room Off Kitchen
- Living Room with Fireplace
- Dining Room
- Home Theater
- Home Office
- Bonus Room
- Game Room
- Storage
- Home Gym
Kitchen
- Breakfast Area or Nook
- Open to Family Room
- Eat-In Kitchen
- Walk-In Pantry
- Convection Oven
- Gas Range
- Range Hood
- Microwave
- Dishwasher
- Kitchen Island
- Granite Countertops
- Disposal
Flooring
- Wood
- Carpet
- Stone
Bedrooms and Bathrooms
- 5 Bedrooms | 2 Main Level Bedrooms
- Retreat
- Primary Bedroom Suite
- Walk-In Closet
- Bathroom on Main Level
- Tile Bathroom Countertop
- Dual Vanity Sinks in Primary Bathroom
- Soaking Tub
- Bathtub with Shower
- Separate Shower
- Exhaust Fan In Bathroom
- Closet In Bathroom
Laundry
- Laundry Room
- Washer and Electric Dryer Hookup
Home Security
- Carbon Monoxide Detectors
- Fire and Smoke Detector
Pool
- In Ground Pool
- In Ground Spa
Outdoor Features
- Open Patio
- Exterior Lighting
- Outdoor Grill
Location
- Property is near a park
Utilities
- Central Heating and Cooling System
- Sewer Paid
Listing and Financial Details
- Tax Lot 6
- Tax Tract Number 42169
- Assessor Parcel Number 8493029033
Community Details
Overview
- Edgemont@ South Hills Homeowners Association, Phone Number (909) 444-7655
- Maintained Community
Recreation
- Park
Map
Home Values in the Area
Average Home Value in this Area
Tax History
| Year | Tax Paid | Tax Assessment Tax Assessment Total Assessment is a certain percentage of the fair market value that is determined by local assessors to be the total taxable value of land and additions on the property. | Land | Improvement |
|---|---|---|---|---|
| 2025 | $11,754 | $924,621 | $344,886 | $579,735 |
| 2024 | $11,754 | $906,492 | $338,124 | $568,368 |
| 2023 | $11,185 | $888,719 | $331,495 | $557,224 |
| 2022 | $11,283 | $871,295 | $324,996 | $546,299 |
| 2021 | $10,964 | $854,212 | $318,624 | $535,588 |
| 2019 | $10,693 | $828,877 | $309,174 | $519,703 |
| 2018 | $10,238 | $812,625 | $303,112 | $509,513 |
| 2016 | $9,398 | $781,072 | $291,343 | $489,729 |
| 2015 | $9,196 | $769,340 | $286,967 | $482,373 |
| 2014 | $9,141 | $754,270 | $281,346 | $472,924 |
Property History
| Date | Event | Price | List to Sale | Price per Sq Ft |
|---|---|---|---|---|
| 10/31/2025 10/31/25 | For Sale | $2,288,800 | -- | $528 / Sq Ft |
Purchase History
| Date | Type | Sale Price | Title Company |
|---|---|---|---|
| Interfamily Deed Transfer | -- | Accommodation | |
| Interfamily Deed Transfer | -- | Lsi | |
| Interfamily Deed Transfer | -- | None Available | |
| Interfamily Deed Transfer | -- | None Available | |
| Interfamily Deed Transfer | -- | Fidelity National Title Ins | |
| Interfamily Deed Transfer | -- | Fidelity National Title Co | |
| Grant Deed | $590,000 | Fidelity National Title Co |
Mortgage History
| Date | Status | Loan Amount | Loan Type |
|---|---|---|---|
| Open | $343,200 | New Conventional | |
| Closed | $127,800 | Credit Line Revolving | |
| Previous Owner | $471,800 | No Value Available | |
| Closed | $58,950 | No Value Available |
Source: California Regional Multiple Listing Service (CRMLS)
MLS Number: CV25248243
APN: 8493-029-033
- 1501 S Alpine Dr
- 2127 Abrazo Dr Unit 2
- 1507 Elkwood Dr Unit 61
- 2829 Countrywood Ln
- 1813 Borrego Dr
- 2839 Horizon Hills Dr
- 1516 Wimbledon Ct
- 1103 Novarro St
- 1408 Millcreek
- 1663 Caffrey Ln
- 1517 Mccabe Way
- 1828 Scenic View Cir
- 1124 S Cajon Ave
- 859 S Hillward Ave
- 910 S Donna Beth Ave
- 2969 E Hillside Dr
- 1278 Inspiration Point
- 2828 Far View Ln
- 1524 Lahaina St
- 1433 Kauai St
- 2251 Joshua Tree Way
- 2001 E Aroma Dr
- 1911 Tanglewood Dr
- 1800 E Aroma Dr
- 1419 Millcreek
- 1477 Mccabe Way
- 1694 Bridgeport Unit 99
- 2328 E Vine Ave
- 1713 E Almanac Dr
- 1149 S Rimsdale Dr
- 17145 E Francisquito Ave
- 1840 S Nelson St
- 1140 S Spring Meadow Dr
- 1819 Molokai St
- 712 S Fernwood St Unit 11
- 1801-1815 E Cortez St
- 560-600 S Fernwood St
- 2438 S Nadine St Unit 2
- 2430 S Ridgewood Dr
- 2100 S Lark Ellen Ave






