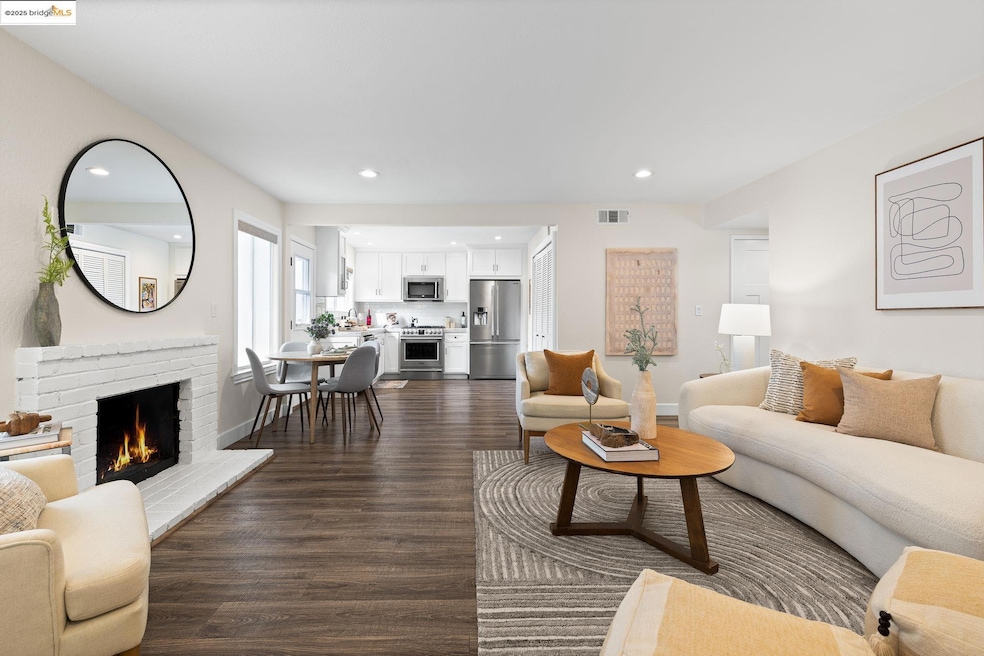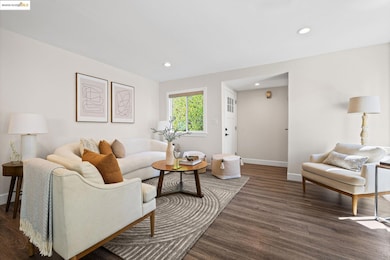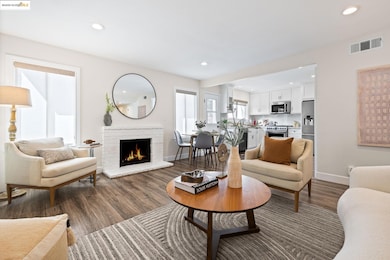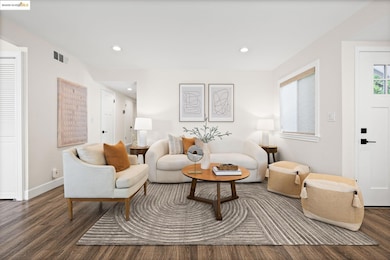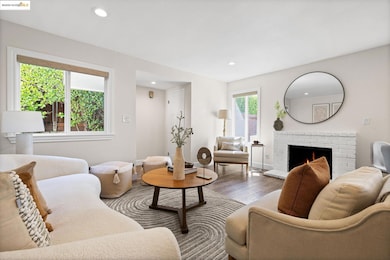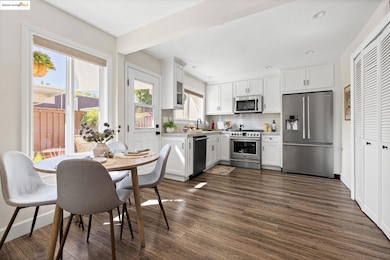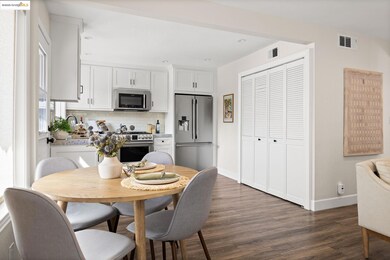1515 Schenone Ct Unit F Concord, CA 94521
Rose Glen NeighborhoodEstimated payment $4,126/month
Highlights
- Pool House
- Updated Kitchen
- Private Lot
- College Park High School Rated A-
- Clubhouse
- Valley View
About This Home
Refreshed Transparent Pricing. Fully renovated, vacant, move-in ready end unit in the Diablo Creek community bordering Clayton. Updated recessed lighting, door hardware throughout, neutral paint, newer laminate flooring, custom window shades. Spacious primary bedroom with spa inspired en suite. Prep meals and dine in a kitchen featuring Frigidaire Professional line of stainless-steel appliances, gas range and quartz countertops. Escape the daily grind by spending a spa day right at home with bathrooms furnished with FRESCA bath, Porcelanosa tile, dual rain shower heads and a pebble stone shower pan to soothe those aching feet. Organize your life and feel comfortable by optimizing space with built in closet organizers in the pantry and bedrooms. An attached storage in the backyard offering about 100sf is an added plus! Relax and unwind year-round in a no fuss fenced patio with minimal upkeep. Unit conveys 2 parking spots, one covered. Easy access to public transportation Contra Costa Connection bus, or a short ride to BART & freeways, options for shopping, schools, dining, live entertainment and hiking/biking trails. HOA fees are $440/month & include clubhouse and community pool, water/sewer and exterior maintenance. Schools: Ayers Elementary, Pine Hollow Middle, and choice of HS.
Townhouse Details
Home Type
- Townhome
Est. Annual Taxes
- $6,422
Year Built
- Built in 1972
Lot Details
- 1,512 Sq Ft Lot
- North Facing Home
- Private Entrance
- Wood Fence
- Corner Lot
- Low Maintenance Yard
HOA Fees
- $440 Monthly HOA Fees
Home Design
- Concrete Foundation
- Frame Construction
- Shingle Roof
Interior Spaces
- 1,096 Sq Ft Home
- 1-Story Property
- Wood Burning Fireplace
- Gas Fireplace
- Double Pane Windows
- Window Treatments
- Window Screens
- Living Room with Fireplace
- Laminate Flooring
- Valley Views
Kitchen
- Updated Kitchen
- Built-In Self-Cleaning Oven
- Built-In Range
- Microwave
- Plumbed For Ice Maker
- Dishwasher
- ENERGY STAR Qualified Appliances
- Stone Countertops
- Disposal
Bedrooms and Bathrooms
- 3 Bedrooms
- Remodeled Bathroom
- 2 Full Bathrooms
- Stone Bathroom Countertops
- Dual Vanity Sinks in Primary Bathroom
- Separate Shower in Primary Bathroom
- Primary Bathroom Bathtub Only
- Bathtub Includes Tile Surround
- Low Flow Shower
Laundry
- Laundry in Kitchen
- Stacked Washer and Dryer
- Laundry Cabinets
Home Security
Parking
- 2 Car Detached Garage
- 2 Carport Spaces
- Drive Through
- Off-Street Parking
Eco-Friendly Details
- Energy-Efficient Lighting
- Energy-Efficient Thermostat
Pool
- Pool House
- In Ground Pool
- Fence Around Pool
Utilities
- Central Air
- Heating Available
- Separate Meters
- 220 Volts
- 220 Volts in Kitchen
- Individual Gas Meter
- High-Efficiency Water Heater
- Gas Water Heater
- Internet Available
- Cable TV Available
Additional Features
- Stepless Entry
- Outdoor Storage
- Ground Level
Listing and Financial Details
- Tax Tract Number 3331
Community Details
Overview
- Association fees include reserves, insurance, water, sewer, common area maintenance, exterior maintenance
- 98 Units
- Diablo Creek Assoc. Association, Phone Number (951) 751-6919
- Diablo Creek Community
- Diablo Creek Subdivision
Amenities
- Clubhouse
Recreation
- Community Pool
Pet Policy
- Limit on the number of pets
- Pet Size Limit
- Dogs and Cats Allowed
Security
- Carbon Monoxide Detectors
- Fire and Smoke Detector
Map
Home Values in the Area
Average Home Value in this Area
Tax History
| Year | Tax Paid | Tax Assessment Tax Assessment Total Assessment is a certain percentage of the fair market value that is determined by local assessors to be the total taxable value of land and additions on the property. | Land | Improvement |
|---|---|---|---|---|
| 2025 | $6,422 | $361,746 | $137,006 | $224,740 |
| 2024 | $6,316 | $354,654 | $134,320 | $220,334 |
| 2023 | $6,316 | $347,701 | $131,687 | $216,014 |
| 2022 | $6,238 | $340,884 | $129,105 | $211,779 |
| 2021 | $6,114 | $334,201 | $126,574 | $207,627 |
| 2019 | $6,005 | $324,291 | $122,821 | $201,470 |
| 2018 | $5,831 | $317,933 | $120,413 | $197,520 |
| 2017 | $4,046 | $311,700 | $118,052 | $193,648 |
| 2016 | $3,917 | $305,589 | $115,738 | $189,851 |
| 2015 | $3,855 | $301,000 | $139,435 | $161,565 |
| 2014 | $2,622 | $193,000 | $89,405 | $103,595 |
Property History
| Date | Event | Price | List to Sale | Price per Sq Ft |
|---|---|---|---|---|
| 11/10/2025 11/10/25 | Pending | -- | -- | -- |
| 10/31/2025 10/31/25 | Price Changed | $599,000 | -3.2% | $547 / Sq Ft |
| 10/20/2025 10/20/25 | Price Changed | $619,000 | -3.1% | $565 / Sq Ft |
| 10/10/2025 10/10/25 | For Sale | $639,000 | -- | $583 / Sq Ft |
Purchase History
| Date | Type | Sale Price | Title Company |
|---|---|---|---|
| Grant Deed | $301,000 | Westminster Title Company In | |
| Grant Deed | $400,000 | Fidelity National Title Co | |
| Grant Deed | $300,000 | Fidelity National Title | |
| Interfamily Deed Transfer | $115,000 | North American Title Co | |
| Interfamily Deed Transfer | -- | North American Title Co | |
| Corporate Deed | $128,000 | North American Title Co | |
| Grant Deed | $101,500 | North American Title Co | |
| Grant Deed | -- | American Title | |
| Trustee Deed | $127,903 | American Title Co |
Mortgage History
| Date | Status | Loan Amount | Loan Type |
|---|---|---|---|
| Open | $281,847 | FHA | |
| Previous Owner | $275,000 | New Conventional | |
| Previous Owner | $240,000 | Stand Alone First | |
| Previous Owner | $40,000 | Purchase Money Mortgage | |
| Previous Owner | $127,106 | FHA | |
| Previous Owner | $91,292 | FHA | |
| Closed | $60,000 | No Value Available |
Source: bridgeMLS
MLS Number: 41114346
APN: 117-290-012-6
- 1506 Garcez Dr
- 5333 Park Highlands Blvd Unit 23
- 1505 Kirker Pass Rd Unit 170
- 1395 Kenwal Rd Unit A
- 5179 Paul Scarlet Dr
- 5490 Wilke Dr
- 5205 Forrestgreen Ct
- 5470 Roundtree Dr Unit F
- 1798 Mariposa Ct
- 1555 Ayers Rd
- 1498 Delaware Dr
- 1302 New Hampshire Dr
- 5189 Jomar Dr
- 5091 Saint Celestine Ct
- 5055 Valley Crest Dr Unit 196
- 1288 Kentucky Dr
- 5050 Valley Crest Dr Unit 63
- 5540 Michigan Blvd
- 1835 Camino Estrada
- 4944 Boxer Blvd
