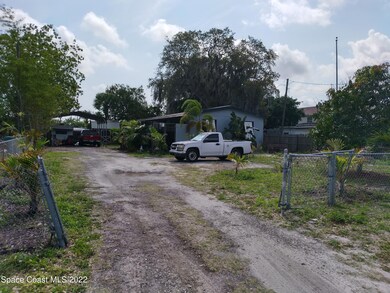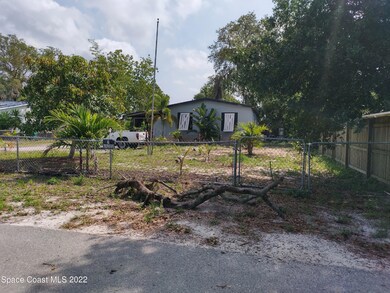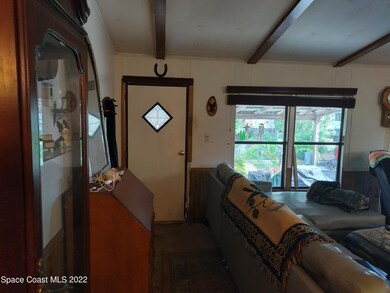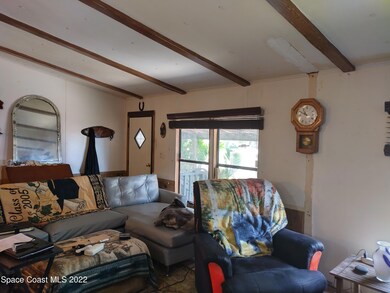
1515 Seneca Dr Melbourne, FL 32935
Highlights
- Vaulted Ceiling
- Porch
- Kitchen Island
- No HOA
- Shed
- Manufactured Home
About This Home
As of November 2024You must see this cute and cozy 3 bedroom 2 bath home on a beautiful piece of property. A little TLC and you can make this home your own! Very quiet street. No traffic as the house sits near the end of the road. MOTIVATED SELLER Come take a look and MAKE AN OFFER!
Last Agent to Sell the Property
Wenda Nicholls-Adams
Premium Properties Real Estate License #3212536 Listed on: 05/06/2022
Property Details
Home Type
- Manufactured Home
Est. Annual Taxes
- $507
Year Built
- Built in 1985
Lot Details
- 10,019 Sq Ft Lot
- Lot Dimensions are 75' x 125'
- North Facing Home
- Few Trees
Parking
- 2 Carport Spaces
Home Design
- Frame Construction
- Metal Roof
- Wood Siding
Interior Spaces
- 1,152 Sq Ft Home
- Vaulted Ceiling
- Kitchen Island
Bedrooms and Bathrooms
- 3 Bedrooms
- Split Bedroom Floorplan
- 2 Full Bathrooms
Outdoor Features
- Shed
- Porch
Schools
- Croton Elementary School
- Johnson Middle School
- Eau Gallie High School
Mobile Home
- Manufactured Home
Utilities
- Well
- Septic Tank
Listing and Financial Details
- Assessor Parcel Number 27-37-17-00-00547.0-0000.00
Community Details
Overview
- No Home Owners Association
Pet Policy
- Pets Allowed
Similar Homes in Melbourne, FL
Home Values in the Area
Average Home Value in this Area
Property History
| Date | Event | Price | Change | Sq Ft Price |
|---|---|---|---|---|
| 07/18/2025 07/18/25 | For Sale | $225,000 | +66.7% | $195 / Sq Ft |
| 11/19/2024 11/19/24 | Sold | $135,000 | -9.4% | $117 / Sq Ft |
| 11/11/2024 11/11/24 | Pending | -- | -- | -- |
| 10/29/2024 10/29/24 | Price Changed | $149,000 | -6.3% | $129 / Sq Ft |
| 10/12/2024 10/12/24 | For Sale | $159,000 | 0.0% | $138 / Sq Ft |
| 10/04/2024 10/04/24 | Pending | -- | -- | -- |
| 09/14/2024 09/14/24 | Price Changed | $159,000 | -5.9% | $138 / Sq Ft |
| 08/26/2024 08/26/24 | Price Changed | $169,000 | -5.6% | $147 / Sq Ft |
| 07/29/2024 07/29/24 | Price Changed | $179,000 | -5.3% | $155 / Sq Ft |
| 07/18/2024 07/18/24 | Price Changed | $189,000 | -5.0% | $164 / Sq Ft |
| 07/07/2024 07/07/24 | Price Changed | $199,000 | -5.2% | $173 / Sq Ft |
| 06/02/2024 06/02/24 | Price Changed | $209,900 | -6.7% | $182 / Sq Ft |
| 05/16/2024 05/16/24 | For Sale | $224,900 | +69.5% | $195 / Sq Ft |
| 06/22/2022 06/22/22 | Sold | $132,700 | -9.7% | $115 / Sq Ft |
| 05/21/2022 05/21/22 | Pending | -- | -- | -- |
| 05/06/2022 05/06/22 | For Sale | $147,000 | 0.0% | $128 / Sq Ft |
| 05/03/2022 05/03/22 | Pending | -- | -- | -- |
| 04/28/2022 04/28/22 | Price Changed | $147,000 | -16.9% | $128 / Sq Ft |
| 04/19/2022 04/19/22 | Price Changed | $177,000 | -6.3% | $154 / Sq Ft |
| 04/06/2022 04/06/22 | For Sale | $189,000 | -- | $164 / Sq Ft |
Tax History Compared to Growth
Agents Affiliated with this Home
-
Sohanne Weston
S
Seller's Agent in 2025
Sohanne Weston
Seacoast Realty, Inc
(321) 952-8002
5 Total Sales
-
Jessica Lagios

Seller's Agent in 2024
Jessica Lagios
One Sotheby's International
(321) 684-2878
11 in this area
36 Total Sales
-
Brian Armbruster

Buyer's Agent in 2024
Brian Armbruster
Barrier Island Properties
(321) 501-0501
2 in this area
15 Total Sales
-
W
Seller's Agent in 2022
Wenda Nicholls-Adams
Premium Properties Real Estate
Map
Source: Space Coast MLS (Space Coast Association of REALTORS®)
MLS Number: 931507
APN: 27-37-17-00-00547.0-0000.00
- 1400 Isabella Dr Unit 101
- 1480 Isabella Dr Unit 103
- 1390 Isabella Dr Unit 106
- 1375 Isabella Dr Unit 108
- 1375 Isabella Dr Unit 107
- 155 Carolina Ave
- 1523 White Cap Way
- 113 Hibiscus St
- 1963 Tyler Ave
- 2100 Leewood Blvd
- 250 San Juan Cir Unit 250
- 176 San Juan Cir Unit 176
- 217 San Juan Cir
- 120 San Juan Cir Unit 120
- 512 Palmetto Dr
- 1920 Stewart Rd Unit 4
- 1920 Stewart Rd Unit 7
- 1920 Stewart Rd Unit 33
- 1920 Stewart Rd Unit 32
- 1920 Stewart Rd Unit 35






