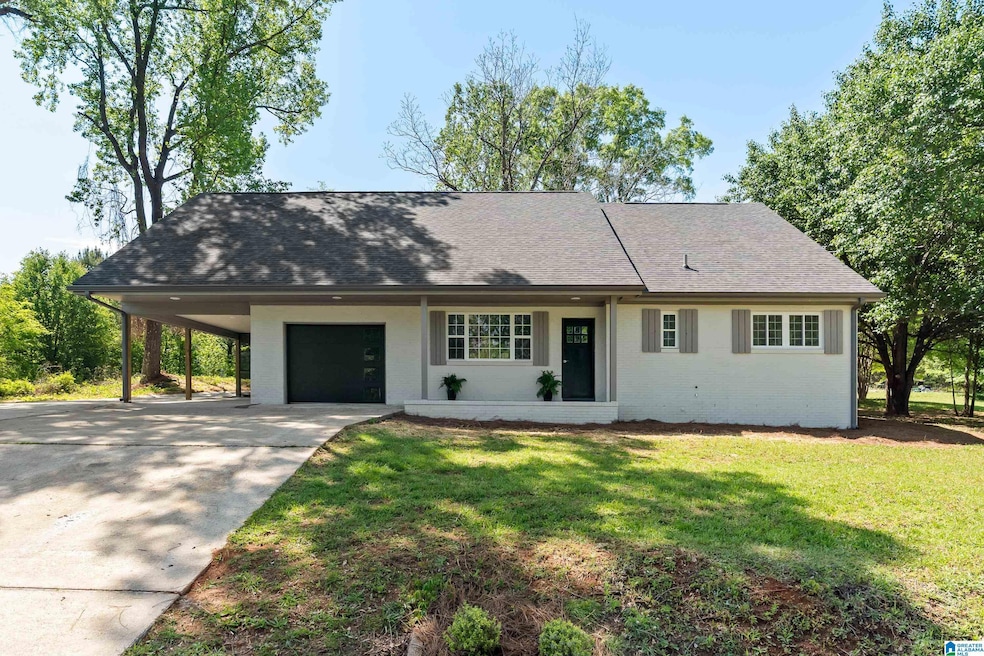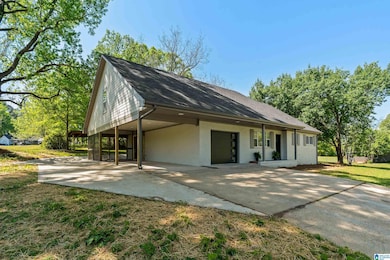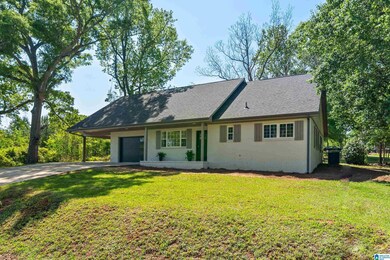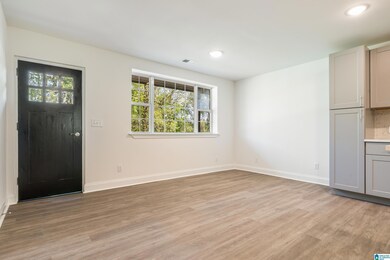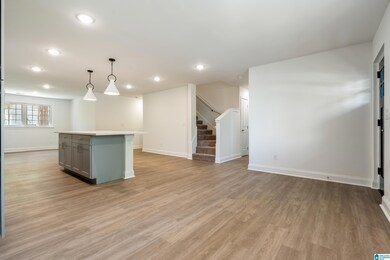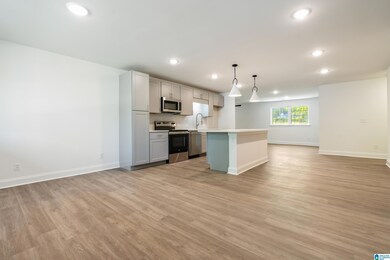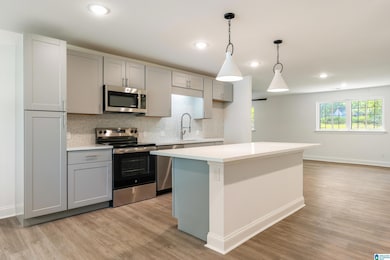
1515 Spring St Alexander City, AL 35010
Estimated payment $1,855/month
Highlights
- Main Floor Primary Bedroom
- Bonus Room
- Screened Porch
- Attic
- Stone Countertops
- 1 Car Attached Garage
About This Home
Welcome to this stunning 5-bedroom, 3 full bath mid-century modern home, thoughtfully remodeled from the studs up—everything is new! Featuring 2,700 sq ft of spacious, open-concept living, this home blends timeless design with modern luxury. Step into the heart of the home: a large kitchen with quartz countertops, tile backsplash, oversized island, and brand-new appliances. The kitchen opens into a bright, airy living area with luxury vinyl plank flooring throughout the main level. The main-level primary suite offers comfort and privacy, complete with en-suite bath featuring tile surrounds and sleek fixtures. Two more bedrooms and a full bath complete the main floor. Upstairs, you’ll find two oversized bedrooms, another full bath, and a spacious bonus room—perfect for a media space, playroom, or home office. Enjoy outdoor living in the screened-in area. Property includes a out door shed and lean to. Contact your favorite agent to setup a private showing today!
Home Details
Home Type
- Single Family
Est. Annual Taxes
- $872
Year Built
- Built in 1960
Parking
- 1 Car Attached Garage
- 1 Carport Space
- Garage on Main Level
- Front Facing Garage
- Driveway
- On-Street Parking
- Assigned Parking
Home Design
- Slab Foundation
- Four Sided Brick Exterior Elevation
Interior Spaces
- 1.5-Story Property
- Smooth Ceilings
- Dining Room
- Bonus Room
- Screened Porch
- Attic
Kitchen
- Electric Oven
- Stove
- Built-In Microwave
- Dishwasher
- Kitchen Island
- Stone Countertops
Flooring
- Carpet
- Vinyl
Bedrooms and Bathrooms
- 5 Bedrooms
- Primary Bedroom on Main
- Split Bedroom Floorplan
- Walk-In Closet
- 3 Full Bathrooms
- Bathtub and Shower Combination in Primary Bathroom
- Separate Shower
Laundry
- Laundry Room
- Laundry on main level
- Washer and Electric Dryer Hookup
Schools
- Nathaniel H Stephens Elementary School
- Alexander City Middle School
- Benjamin Russell High School
Utilities
- Two cooling system units
- Two Heating Systems
- Underground Utilities
- Electric Water Heater
Additional Features
- Screened Patio
- 0.65 Acre Lot
Community Details
- $16 Other Monthly Fees
Listing and Financial Details
- Visit Down Payment Resource Website
- Assessor Parcel Number 0504204005001000
Map
Home Values in the Area
Average Home Value in this Area
Tax History
| Year | Tax Paid | Tax Assessment Tax Assessment Total Assessment is a certain percentage of the fair market value that is determined by local assessors to be the total taxable value of land and additions on the property. | Land | Improvement |
|---|---|---|---|---|
| 2024 | $872 | $23,240 | $3,000 | $20,240 |
| 2023 | $877 | $23,240 | $3,000 | $20,240 |
| 2022 | $437 | $23,248 | $3,000 | $20,248 |
| 2021 | $766 | $22,172 | $3,000 | $19,172 |
| 2020 | $416 | $110,860 | $0 | $0 |
| 2019 | $470 | $124,960 | $0 | $0 |
| 2018 | $470 | $124,960 | $0 | $0 |
| 2017 | $470 | $124,960 | $0 | $0 |
| 2016 | $395 | $105,040 | $0 | $0 |
| 2015 | $395 | $105,040 | $0 | $0 |
| 2014 | $395 | $105,040 | $0 | $0 |
| 2013 | -- | $105,040 | $0 | $0 |
Property History
| Date | Event | Price | Change | Sq Ft Price |
|---|---|---|---|---|
| 06/13/2025 06/13/25 | Price Changed | $319,900 | -3.0% | $118 / Sq Ft |
| 05/31/2025 05/31/25 | Price Changed | $329,900 | -3.0% | $122 / Sq Ft |
| 05/20/2025 05/20/25 | Price Changed | $340,000 | -2.9% | $126 / Sq Ft |
| 04/21/2025 04/21/25 | For Sale | $350,000 | +1900.0% | $130 / Sq Ft |
| 07/30/2024 07/30/24 | Sold | $17,500 | -23.9% | $10 / Sq Ft |
| 07/12/2024 07/12/24 | Pending | -- | -- | -- |
| 07/09/2024 07/09/24 | For Sale | $23,000 | -- | $13 / Sq Ft |
Purchase History
| Date | Type | Sale Price | Title Company |
|---|---|---|---|
| Warranty Deed | $500 | -- |
Mortgage History
| Date | Status | Loan Amount | Loan Type |
|---|---|---|---|
| Open | $131,410 | Unknown |
Similar Homes in Alexander City, AL
Source: Greater Alabama MLS
MLS Number: 21416477
APN: 05-04-20-4-005-001.0000
- 1190 Pearson Chapel Rd
- Lot 19 Mohogo Rd
- 1005 Equal Club Rd
- 0 5 34+ - Acres Greenwood Rd
- 1080 Highway 280
- 1374 E Highway 280 E Unit 1374
- 514 Sleepy Hollow
- 512 Sleepy Hollow Dr
- 2594 Robinson Rd
- 4 Lots Maplewood Lane Extension
- 8 Lots Maplewood Lane Extension
- 791 Ridgeway Dr
- 0 Hickory Cir
- 324 Valley Rd
- 430 Valley Rd
- 0 Lafayette - Old Kellyton Rd Unit 25-1542
- 505 Ridgeway Dr
- 0 Sasser Rd
- 105 Shady Ln
- 19+/- Acre Sasser Rd
