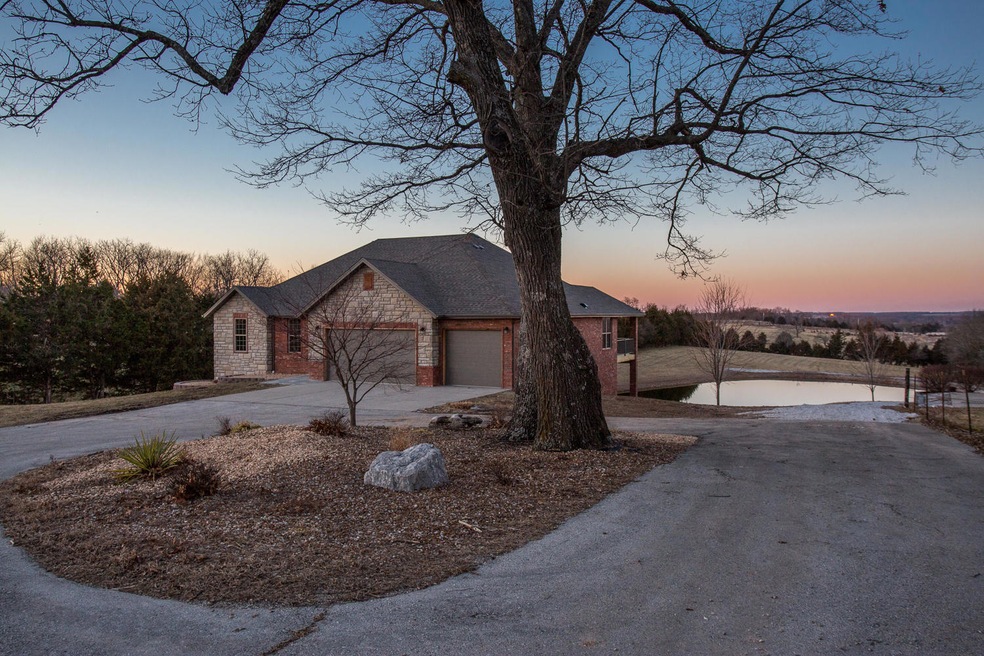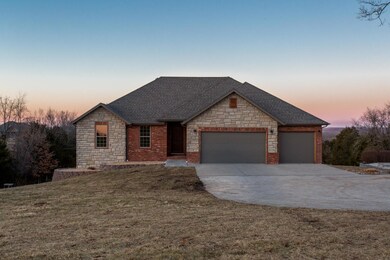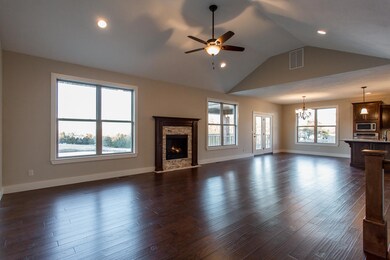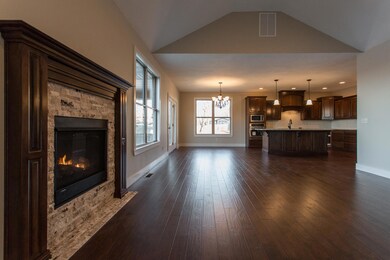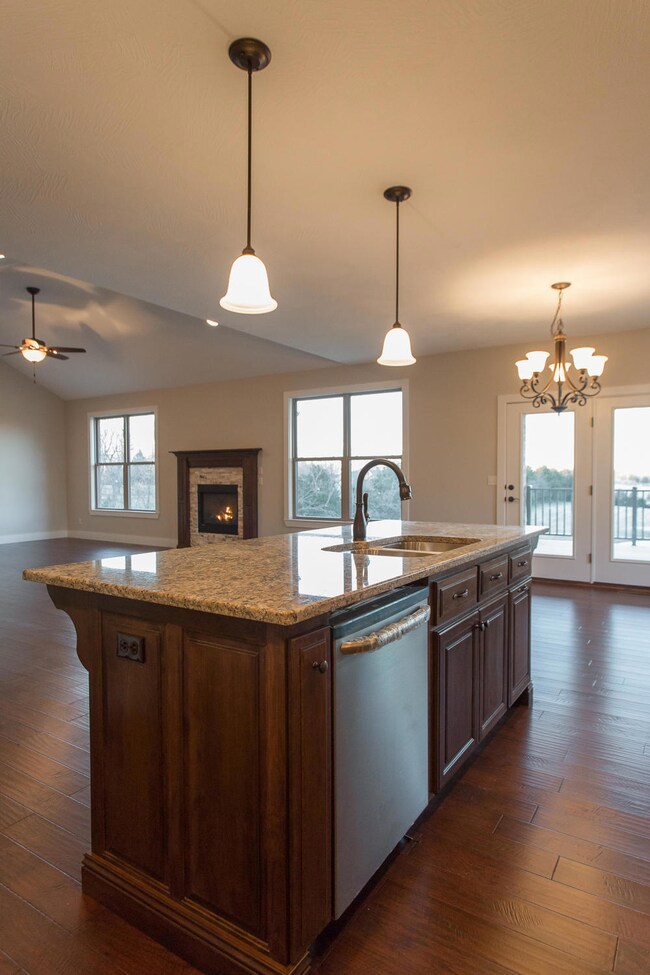
$749,900
- 5 Beds
- 3.5 Baths
- 3,630 Sq Ft
- 247 Davis Rd
- Sparta, MO
Stunning custom-built home on 10 beautiful acres in highly desired Ozark School district, offering 5 spacious bedrooms (1 non-conforming), an office and 2.5 bathrooms in the main living area, plus an additional full bathroom in the shop. This energy-efficient home features radiant heated floors on the main level, the primary suite offers a walk-in shower and soaking tub, an oversized pantry, and
Chad Marsh Wiser Living Realty LLC
