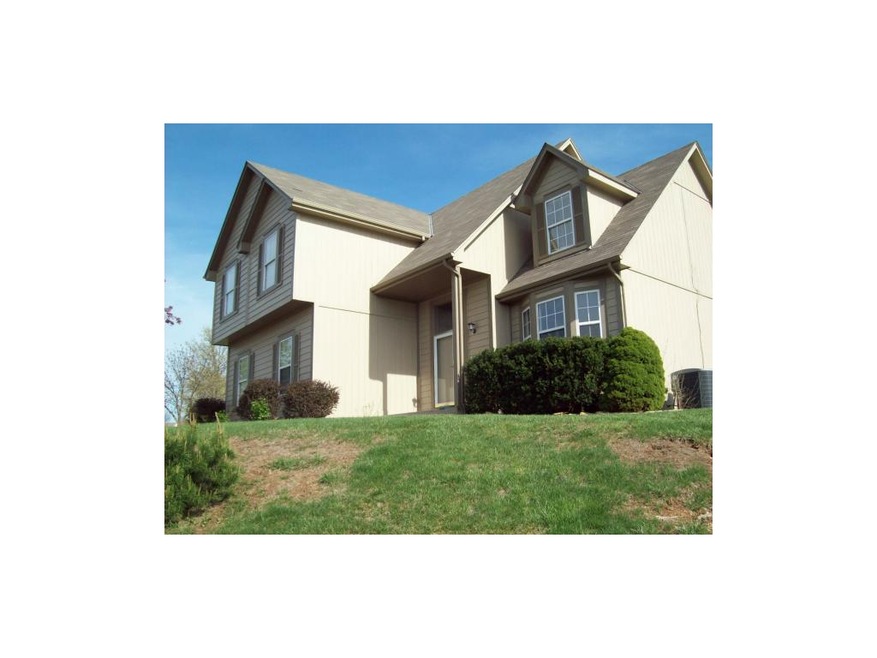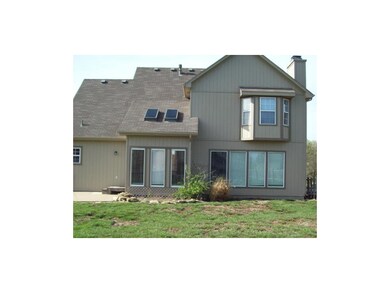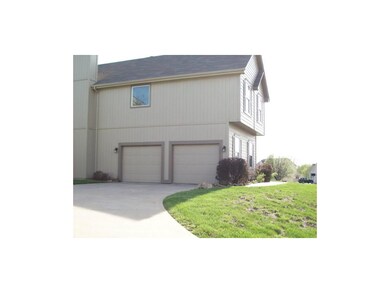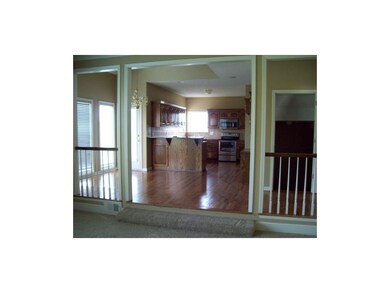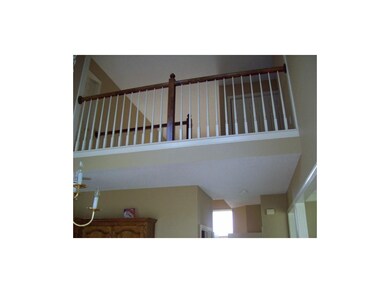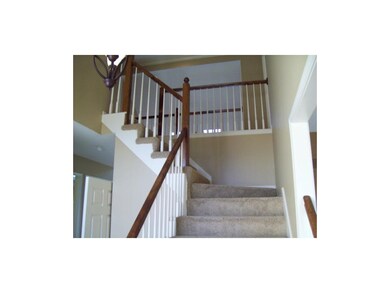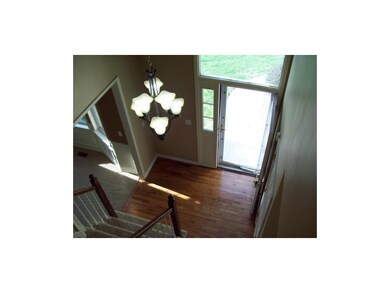
1515 Stonegate Terrace Raymore, MO 64083
Highlights
- Recreation Room
- Traditional Architecture
- Whirlpool Bathtub
- Vaulted Ceiling
- Wood Flooring
- Granite Countertops
About This Home
As of January 2020Wow! Don't miss this former model home with all the updates and splash! Floor to ceiling mirrors, skylights, walk in closets, sunken great room, large eat in kitchen as well as formal dining! Fenced yard on a huge corner lot with a finished basement. Whirlpool tub, double vanities, and bedroom level laundry.
Last Agent to Sell the Property
Linda Padilla
Cynda Sells Realty Group L L C License #2000173212 Listed on: 04/30/2014
Home Details
Home Type
- Single Family
Est. Annual Taxes
- $3,154
Lot Details
- Wood Fence
- Many Trees
HOA Fees
- $13 Monthly HOA Fees
Parking
- 2 Car Attached Garage
- Inside Entrance
- Side Facing Garage
- Garage Door Opener
Home Design
- Traditional Architecture
- Composition Roof
- Lap Siding
Interior Spaces
- Wet Bar: All Carpet, All Window Coverings, Carpet, Wood Floor, Cathedral/Vaulted Ceiling, Ceiling Fan(s), Hardwood
- Built-In Features: All Carpet, All Window Coverings, Carpet, Wood Floor, Cathedral/Vaulted Ceiling, Ceiling Fan(s), Hardwood
- Vaulted Ceiling
- Ceiling Fan: All Carpet, All Window Coverings, Carpet, Wood Floor, Cathedral/Vaulted Ceiling, Ceiling Fan(s), Hardwood
- Skylights
- Fireplace With Gas Starter
- Thermal Windows
- Shades
- Plantation Shutters
- Drapes & Rods
- Great Room with Fireplace
- Formal Dining Room
- Recreation Room
- Fire and Smoke Detector
- Dryer Hookup
- Finished Basement
Kitchen
- Electric Oven or Range
- Recirculated Exhaust Fan
- Dishwasher
- Granite Countertops
- Laminate Countertops
- Disposal
Flooring
- Wood
- Wall to Wall Carpet
- Linoleum
- Laminate
- Stone
- Ceramic Tile
- Luxury Vinyl Plank Tile
- Luxury Vinyl Tile
Bedrooms and Bathrooms
- 4 Bedrooms
- Cedar Closet: All Carpet, All Window Coverings, Carpet, Wood Floor, Cathedral/Vaulted Ceiling, Ceiling Fan(s), Hardwood
- Walk-In Closet: All Carpet, All Window Coverings, Carpet, Wood Floor, Cathedral/Vaulted Ceiling, Ceiling Fan(s), Hardwood
- Double Vanity
- Whirlpool Bathtub
- All Carpet
Additional Features
- Energy-Efficient Appliances
- Enclosed Patio or Porch
- City Lot
- Forced Air Heating and Cooling System
Listing and Financial Details
- Assessor Parcel Number 8100015
Community Details
Overview
- The Good Ranch Subdivision
Recreation
- Community Pool
- Trails
Ownership History
Purchase Details
Purchase Details
Home Financials for this Owner
Home Financials are based on the most recent Mortgage that was taken out on this home.Purchase Details
Home Financials for this Owner
Home Financials are based on the most recent Mortgage that was taken out on this home.Purchase Details
Similar Homes in the area
Home Values in the Area
Average Home Value in this Area
Purchase History
| Date | Type | Sale Price | Title Company |
|---|---|---|---|
| Deed | -- | None Listed On Document | |
| Warranty Deed | -- | Clt | |
| Warranty Deed | -- | Omega Title Services Llc | |
| Special Warranty Deed | -- | -- |
Mortgage History
| Date | Status | Loan Amount | Loan Type |
|---|---|---|---|
| Previous Owner | $203,140 | New Conventional | |
| Previous Owner | $204,841 | Unknown | |
| Previous Owner | $165,738 | Unknown | |
| Previous Owner | $132,351 | FHA |
Property History
| Date | Event | Price | Change | Sq Ft Price |
|---|---|---|---|---|
| 01/30/2020 01/30/20 | Sold | -- | -- | -- |
| 12/26/2019 12/26/19 | Pending | -- | -- | -- |
| 12/22/2019 12/22/19 | Price Changed | $239,900 | -6.8% | $94 / Sq Ft |
| 11/22/2019 11/22/19 | Price Changed | $257,500 | -1.0% | $101 / Sq Ft |
| 09/25/2019 09/25/19 | Price Changed | $260,000 | -7.1% | $102 / Sq Ft |
| 09/10/2019 09/10/19 | Price Changed | $280,000 | +7.7% | $110 / Sq Ft |
| 08/05/2019 08/05/19 | For Sale | $260,000 | +30.7% | $102 / Sq Ft |
| 07/29/2014 07/29/14 | Sold | -- | -- | -- |
| 07/16/2014 07/16/14 | Pending | -- | -- | -- |
| 04/30/2014 04/30/14 | For Sale | $199,000 | -- | $86 / Sq Ft |
Tax History Compared to Growth
Tax History
| Year | Tax Paid | Tax Assessment Tax Assessment Total Assessment is a certain percentage of the fair market value that is determined by local assessors to be the total taxable value of land and additions on the property. | Land | Improvement |
|---|---|---|---|---|
| 2024 | $4,196 | $46,710 | $7,190 | $39,520 |
| 2023 | $4,191 | $46,710 | $7,190 | $39,520 |
| 2022 | $3,847 | $42,190 | $7,190 | $35,000 |
| 2021 | $3,737 | $42,190 | $7,190 | $35,000 |
| 2020 | $3,664 | $40,570 | $7,190 | $33,380 |
| 2019 | $3,547 | $40,570 | $7,190 | $33,380 |
| 2018 | $3,299 | $35,020 | $6,160 | $28,860 |
| 2017 | $2,944 | $35,020 | $6,160 | $28,860 |
| 2016 | $2,944 | $33,460 | $6,160 | $27,300 |
| 2015 | $2,946 | $33,460 | $6,160 | $27,300 |
| 2014 | $2,947 | $33,460 | $6,160 | $27,300 |
| 2013 | -- | $33,460 | $6,160 | $27,300 |
Agents Affiliated with this Home
-
Velvet Guy
V
Seller's Agent in 2020
Velvet Guy
Realty One Group Encompass-KC North
(913) 426-6761
20 Total Sales
-
Kelli Becks

Buyer's Agent in 2020
Kelli Becks
Keller Williams Realty Partners Inc.
(913) 579-7622
2 in this area
283 Total Sales
-
L
Seller's Agent in 2014
Linda Padilla
Cynda Sells Realty Group L L C
-
Paula Voss

Buyer's Agent in 2014
Paula Voss
NextHome Vibe Real Estate
(816) 207-5477
6 in this area
158 Total Sales
Map
Source: Heartland MLS
MLS Number: 1880463
APN: 8100015
- 1503 Horseshoe Dr
- 415 Eagle Glen Dr
- 1703 Rolling Rock Rd
- 411 Eagle Glen Dr
- 1722 Jo Ann Dr
- 722 Moss Creek Dr
- 1901 Sequoia Dr
- 1800 Meadowlark Ct
- 821 Old Paint Rd
- 823 Old Paint Rd
- 1707 Shelby Dr
- 311 S Fox Ridge Dr
- 719 Foxtail Ct
- Saffron Plan at Eastbrooke at Creekmoor
- Winfield Plan at Eastbrooke at Creekmoor
- Sunflower Plan at Eastbrooke at Creekmoor
- Somerset Plan at Eastbrooke at Creekmoor
- Sienna Plan at Eastbrooke at Creekmoor
- Sheffield Plan at Eastbrooke at Creekmoor
- Riverside Plan at Eastbrooke at Creekmoor
