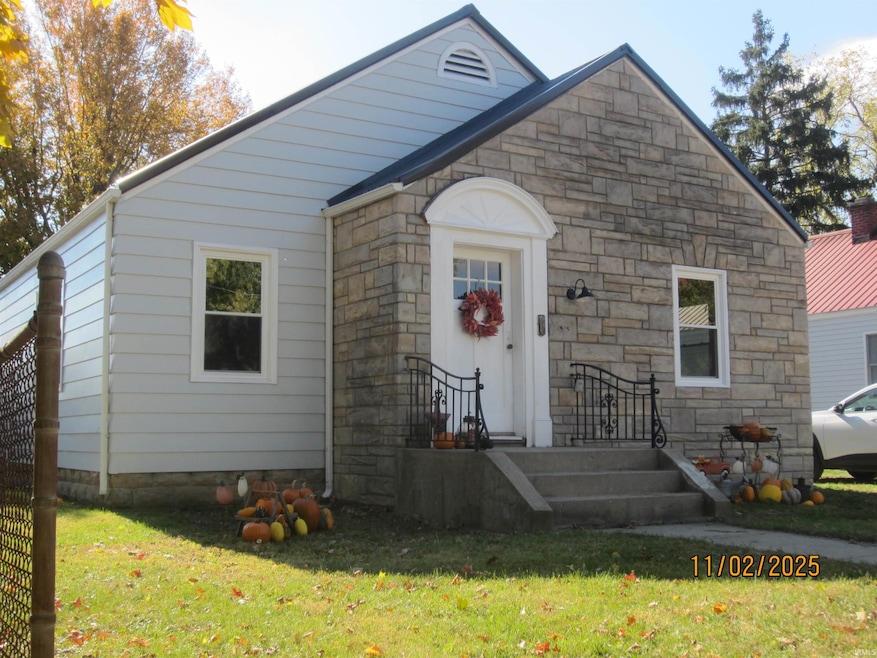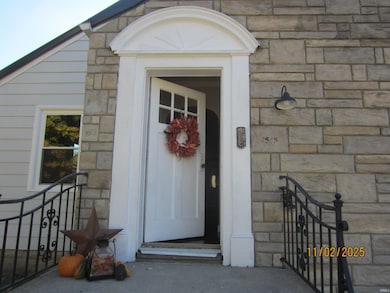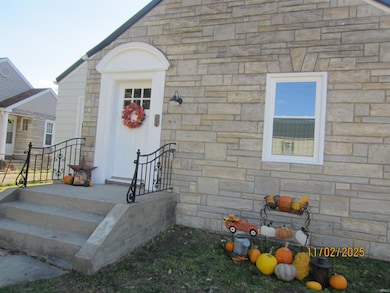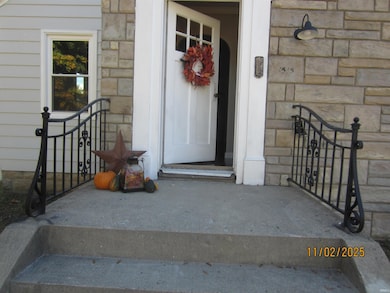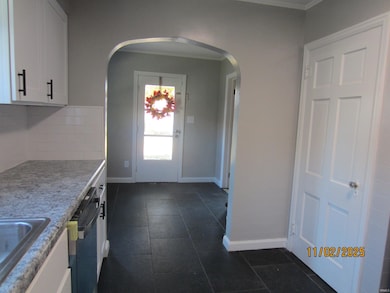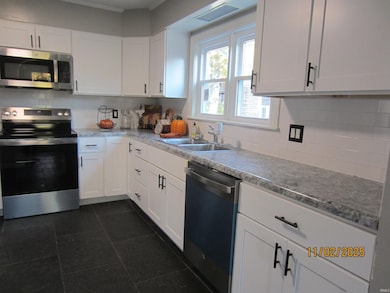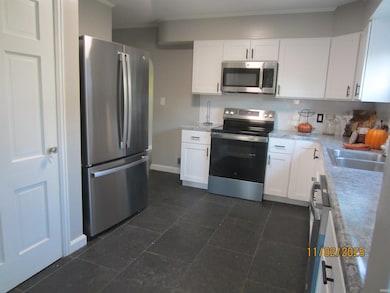1515 W 4th St Marion, IN 46952
Franklin NeighborhoodEstimated payment $1,007/month
Highlights
- Craftsman Architecture
- Covered Patio or Porch
- Covered Deck
- Wood Flooring
- 2 Car Detached Garage
- 5-minute walk to Franklin Park
About This Home
All the work is done...bring the furniture ! ! New metal roof, new replacement Reli-Built Windows, fresh paint on the aluminum siding. Beauty and charm with arched doorways throughout this Craftsman Style home built in 1942. Hardwood floors are refinished and like new. Beautiful new kitchen cabinets, counter top, sink and GE stainless appliance package with (Maytag) Washer & Dryer. Lots of new wiring and plumbing. The bath updated w/new sink base, toilet, and flooring. 3 bedrooms with large closets. The full basement has a fresh coat of paint also and lots of additional storage. Sump pump and floor drain. Two car detached garage has fresh paint and concrete floor, 1 door is inoperable. Newer high efficiency GFA. Immediate possession.
Home Details
Home Type
- Single Family
Est. Annual Taxes
- $708
Year Built
- Built in 1942
Lot Details
- 6,970 Sq Ft Lot
- Lot Dimensions are 56 x 132
- Chain Link Fence
- Level Lot
Parking
- 2 Car Detached Garage
- Gravel Driveway
- Off-Street Parking
Home Design
- Craftsman Architecture
- Metal Roof
Interior Spaces
- 1-Story Property
- Entrance Foyer
- Washer and Electric Dryer Hookup
Kitchen
- Electric Oven or Range
- Laminate Countertops
Flooring
- Wood
- Tile
Bedrooms and Bathrooms
- 3 Bedrooms
- 1 Full Bathroom
- Bathtub with Shower
Unfinished Basement
- Basement Fills Entire Space Under The House
- Sump Pump
- Block Basement Construction
Outdoor Features
- Covered Deck
- Covered Patio or Porch
Location
- Suburban Location
Schools
- Kendall/Justice Elementary School
- Mcculloch/Justice Middle School
- Marion High School
Utilities
- Forced Air Heating System
- Heating System Uses Gas
- Cable TV Available
Listing and Financial Details
- Assessor Parcel Number 27-06-01-401-147.000-008
Map
Home Values in the Area
Average Home Value in this Area
Tax History
| Year | Tax Paid | Tax Assessment Tax Assessment Total Assessment is a certain percentage of the fair market value that is determined by local assessors to be the total taxable value of land and additions on the property. | Land | Improvement |
|---|---|---|---|---|
| 2024 | $708 | $35,400 | $6,900 | $28,500 |
| 2023 | $708 | $35,400 | $6,900 | $28,500 |
| 2022 | $708 | $35,400 | $6,900 | $28,500 |
| 2021 | $708 | $35,400 | $6,900 | $28,500 |
| 2020 | $708 | $35,400 | $6,900 | $28,500 |
| 2019 | $708 | $35,400 | $6,900 | $28,500 |
| 2018 | $708 | $35,400 | $6,200 | $29,200 |
| 2017 | $708 | $35,400 | $6,200 | $29,200 |
| 2016 | $700 | $35,000 | $7,300 | $27,700 |
| 2014 | $1,236 | $61,800 | $7,300 | $54,500 |
| 2013 | $1,236 | $60,600 | $7,300 | $53,300 |
Property History
| Date | Event | Price | List to Sale | Price per Sq Ft |
|---|---|---|---|---|
| 11/04/2025 11/04/25 | For Sale | $179,900 | -- | $132 / Sq Ft |
Purchase History
| Date | Type | Sale Price | Title Company |
|---|---|---|---|
| Warranty Deed | $47,000 | Insured Closing Specialists | |
| Deed | $47,499 | -- |
Source: Indiana Regional MLS
MLS Number: 202544674
APN: 27-06-01-401-147.000-008
- 1422 W 5th St
- 1420 W 5th St
- 1534 W 2nd St
- 1133 W 4th St
- 1146 W 6th St
- 1309 W 1st St
- 1201 W Delphi Ave
- 1115 W 3rd St
- 1108 W 6th St
- 1108 W 6th St Unit Grant county
- 413 S Grove St
- 1024 W 5th St
- 1512 W Spencer Ave
- 1408 W 9th St
- 1436 W Spencer Ave
- 920 W 5th St
- 920 W 6th St
- 1017 S Park Ave
- 2200 W 2nd St
- 0 N 200 E (King) Rd Unit 202517402
- 116 S G St
- 116 S G St
- 116 S G St
- 116 S G St
- 102 S F St
- 102 S F St
- 337 N Butler Ave
- 124 N F St
- 906 W 3rd St Unit C
- 2116 W 2nd St
- 903 W 11th St
- 412 W Nelson St Unit 412
- 304 S Gallatin St
- 816 S Boots St
- 816 S Boots St
- 1005 N Park Forest Dr
- 2111 W Frederick Dr
- 1200 N Quarry Rd
- 1315 N Beckford Place
- 2824 S Boots St
