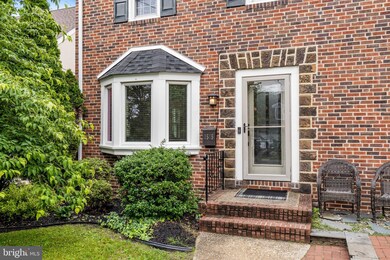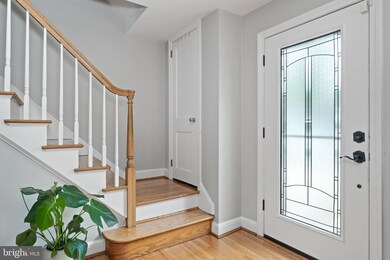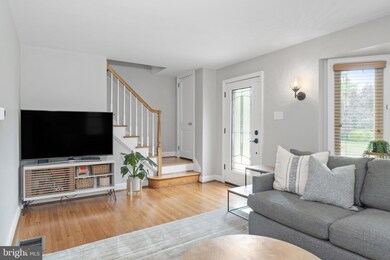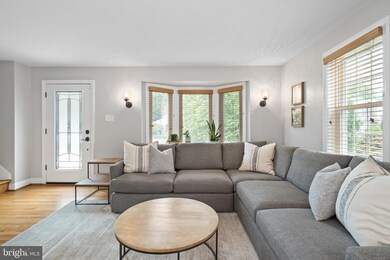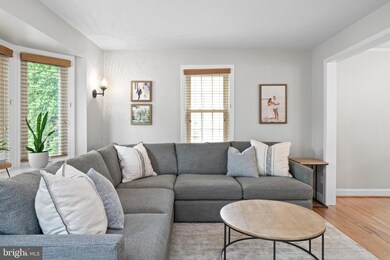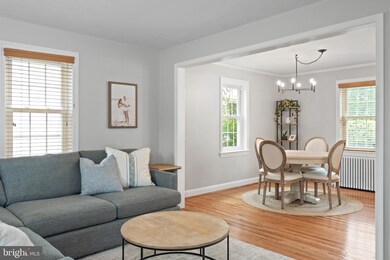
1515 W High St Haddon Heights, NJ 08035
Highlights
- Colonial Architecture
- Attic
- Upgraded Countertops
- Wood Flooring
- No HOA
- 1 Car Attached Garage
About This Home
As of August 2023Welcome home! This brick Colonial-style home in the heart of Haddon Heights is beautiful inside and out. Upon entrance, the upgrades and design details this home offers are apparent. Beautiful hardwood floors and ample natural light show off the stunning and stylish upgrades made to the living room, dining room and kitchen. Recently opened up to offer a more open layout the living room flows into the dining and kitchen area that features granite countertops, a peninsula for additional seating, stainless steal appliances and a powder room tucked away near the access to the perfect-for-entertaining backyard with slate patio. Upstairs, the primary bedroom offers an expanded closet with window and organizers. The two additional bedrooms are nicely sized and boast the same lovely floors and natural light as the rest of this gorgeous home. The full bathroom is fully renovated with luxurious soaking tub and stylish walk-in shower. In the basement, a portion is finished and ready to provide additional relaxing space, and the unfinished portion of the basement provides a laundry area and space for storage. This home is well maintained and well loved and ready for its next family.
Last Agent to Sell the Property
BHHS Fox & Roach-Mullica Hill South License #1753912 Listed on: 06/27/2023

Home Details
Home Type
- Single Family
Est. Annual Taxes
- $9,427
Year Built
- Built in 1950
Lot Details
- 6,251 Sq Ft Lot
- Lot Dimensions are 50.00 x 125.00
Parking
- 1 Car Attached Garage
- Front Facing Garage
Home Design
- Colonial Architecture
- Brick Exterior Construction
- Block Foundation
- Shingle Roof
Interior Spaces
- Property has 2 Levels
- Living Room
- Combination Kitchen and Dining Room
- Partially Finished Basement
- Laundry in Basement
- Attic Fan
- Upgraded Countertops
Flooring
- Wood
- Ceramic Tile
Bedrooms and Bathrooms
- 3 Bedrooms
- En-Suite Primary Bedroom
Outdoor Features
- Patio
- Shed
Utilities
- Zoned Heating and Cooling
- Radiator
- Heating System Uses Oil
- Natural Gas Water Heater
Community Details
- No Home Owners Association
Listing and Financial Details
- Tax Lot 00019
- Assessor Parcel Number 18-00096-00019
Ownership History
Purchase Details
Home Financials for this Owner
Home Financials are based on the most recent Mortgage that was taken out on this home.Purchase Details
Home Financials for this Owner
Home Financials are based on the most recent Mortgage that was taken out on this home.Purchase Details
Home Financials for this Owner
Home Financials are based on the most recent Mortgage that was taken out on this home.Purchase Details
Home Financials for this Owner
Home Financials are based on the most recent Mortgage that was taken out on this home.Similar Homes in the area
Home Values in the Area
Average Home Value in this Area
Purchase History
| Date | Type | Sale Price | Title Company |
|---|---|---|---|
| Deed | $465,000 | City Abstract | |
| Deed | $300,000 | Foundation Title Llc | |
| Deed | $326,000 | -- | |
| Deed | $125,000 | -- |
Mortgage History
| Date | Status | Loan Amount | Loan Type |
|---|---|---|---|
| Previous Owner | $240,000 | New Conventional | |
| Previous Owner | $231,200 | New Conventional | |
| Previous Owner | $256,947 | Unknown | |
| Previous Owner | $260,800 | No Value Available | |
| Previous Owner | $105,000 | No Value Available |
Property History
| Date | Event | Price | Change | Sq Ft Price |
|---|---|---|---|---|
| 08/25/2023 08/25/23 | Sold | $465,000 | +5.9% | $287 / Sq Ft |
| 07/03/2023 07/03/23 | Pending | -- | -- | -- |
| 06/27/2023 06/27/23 | For Sale | $439,000 | +46.3% | $271 / Sq Ft |
| 03/27/2020 03/27/20 | Sold | $300,000 | -4.8% | $185 / Sq Ft |
| 02/09/2020 02/09/20 | Pending | -- | -- | -- |
| 01/30/2020 01/30/20 | For Sale | $315,000 | -- | $194 / Sq Ft |
Tax History Compared to Growth
Tax History
| Year | Tax Paid | Tax Assessment Tax Assessment Total Assessment is a certain percentage of the fair market value that is determined by local assessors to be the total taxable value of land and additions on the property. | Land | Improvement |
|---|---|---|---|---|
| 2024 | $9,453 | $316,300 | $95,000 | $221,300 |
| 2023 | $9,453 | $277,700 | $95,000 | $182,700 |
| 2022 | $9,428 | $277,700 | $95,000 | $182,700 |
| 2021 | $9,400 | $277,700 | $95,000 | $182,700 |
| 2020 | $9,247 | $277,700 | $95,000 | $182,700 |
| 2019 | $9,092 | $277,700 | $95,000 | $182,700 |
| 2018 | $8,947 | $277,700 | $95,000 | $182,700 |
| 2017 | $8,711 | $277,700 | $95,000 | $182,700 |
| 2016 | $8,575 | $277,700 | $95,000 | $182,700 |
| 2015 | $8,398 | $277,700 | $95,000 | $182,700 |
| 2014 | $8,131 | $277,700 | $95,000 | $182,700 |
Agents Affiliated with this Home
-
Kristine Bowe

Seller's Agent in 2023
Kristine Bowe
BHHS Fox & Roach
(856) 981-8841
2 in this area
27 Total Sales
-
Elaine Dugary

Seller Co-Listing Agent in 2023
Elaine Dugary
BHHS Fox & Roach
(609) 685-0318
1 in this area
5 Total Sales
-
Michelle Cassin
M
Buyer's Agent in 2023
Michelle Cassin
Weichert Corporate
(267) 250-2347
1 in this area
59 Total Sales
-
Elizabeth Mason

Buyer Co-Listing Agent in 2023
Elizabeth Mason
Compass New Jersey, LLC - Haddon Township
(856) 600-1822
2 in this area
42 Total Sales
-
Kathy Mullan

Seller's Agent in 2020
Kathy Mullan
Coldwell Banker Realty
(609) 970-3078
24 in this area
77 Total Sales
-
Victoria Orio

Buyer's Agent in 2020
Victoria Orio
RE/MAX
(856) 979-7843
11 Total Sales
Map
Source: Bright MLS
MLS Number: NJCD2050200
APN: 18-00096-0000-00019

