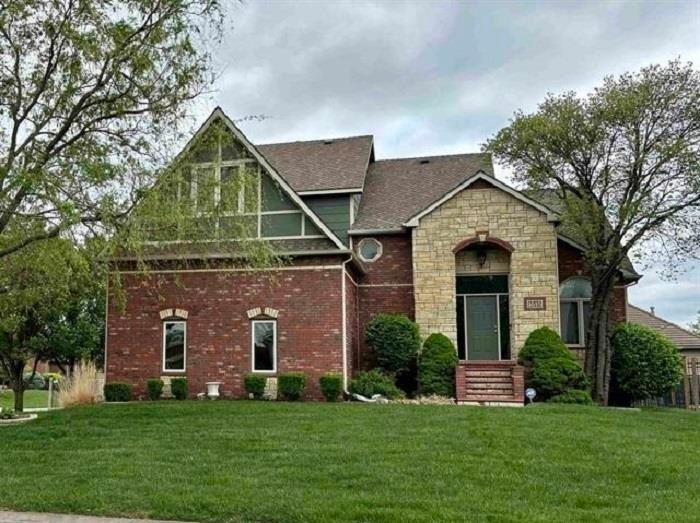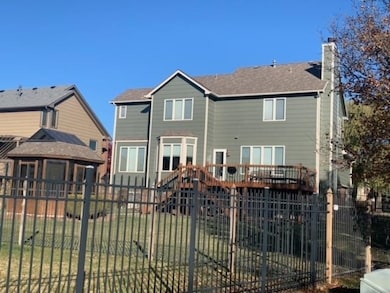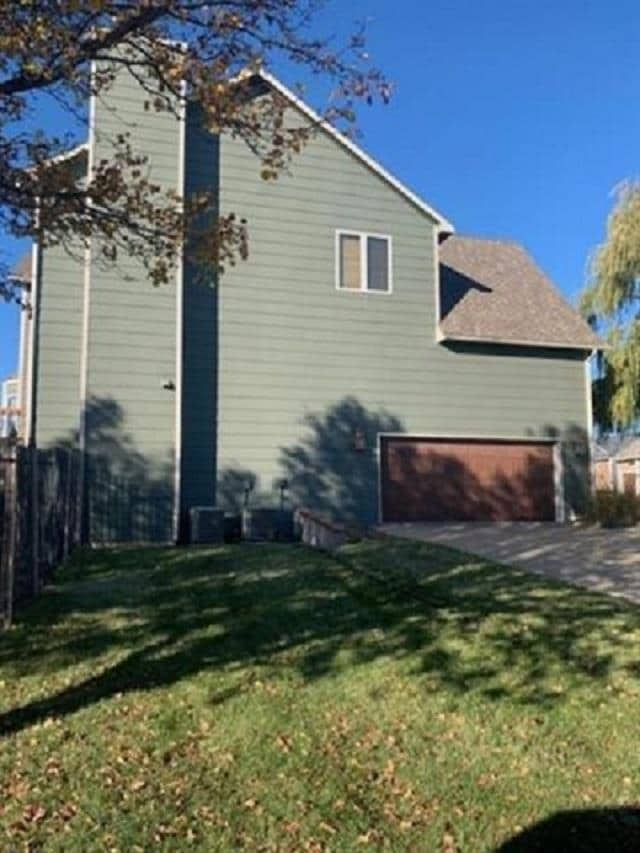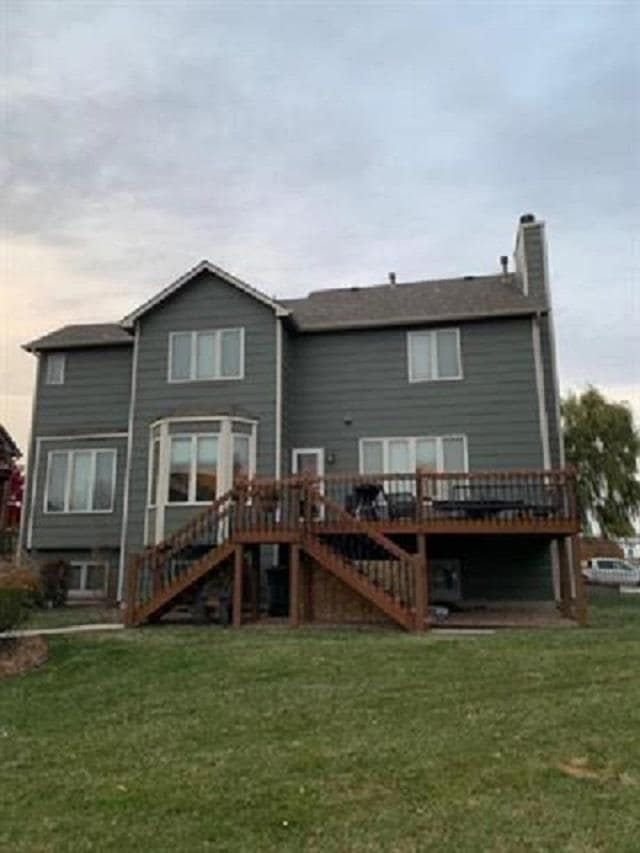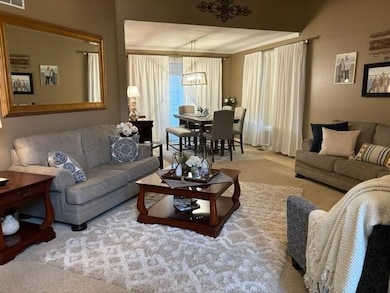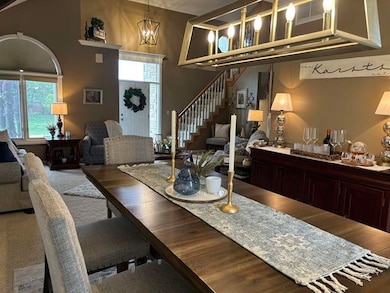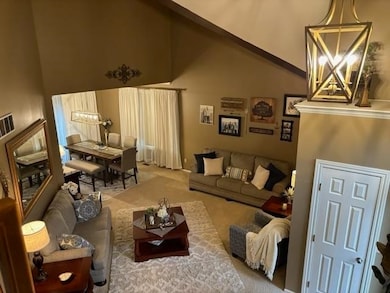
Last list price
1515 W Highlander Ct Andover, KS 67002
5
Beds
3.5
Baths
3,630
Sq Ft
0.27
Acres
Highlights
- Spa
- Deck
- Wood Flooring
- Cottonwood Elementary School Rated A-
- Recreation Room
- Corner Lot
About This Home
As of May 2025Tudor Style 2-Story Home on Corner Lot with Side Load Garage. Five Bedroom, 3.5 Baths, Formal Living and Dining, Kitchen, Breakfast Bay, and Hearth Room with wood-burning fireplace and access to large deck. Dedicated Laundry Room on Main Floor. Master Suite has Double Door Entry, Sitting Area, Newly Tiled Shower and Floor, Walk in Closet. Finished Basement features a 5th Bedroom, Large Bathroom, and Wet Bar. Wrought Iron Fencing.
Home Details
Home Type
- Single Family
Est. Annual Taxes
- $6,874
Year Built
- Built in 1997
Lot Details
- 0.27 Acre Lot
- Corner Lot
- Sprinkler System
Parking
- 2 Car Attached Garage
Home Design
- Brick Exterior Construction
- Composition Roof
Interior Spaces
- 2-Story Property
- Ceiling Fan
- Wood Burning Fireplace
- Living Room
- Formal Dining Room
- Recreation Room
- Laundry on main level
Kitchen
- Dishwasher
- Disposal
Flooring
- Wood
- Carpet
Bedrooms and Bathrooms
- 5 Bedrooms
Home Security
- Storm Windows
- Storm Doors
Outdoor Features
- Spa
- Deck
Schools
- Cottonwood Elementary School
- Andover High School
Utilities
- Forced Air Heating and Cooling System
- Heating System Uses Natural Gas
Community Details
- No Home Owners Association
- Terradyne Subdivision
Listing and Financial Details
- Assessor Parcel Number 008-304-18-0-00-03-078.00-0
Ownership History
Date
Name
Owned For
Owner Type
Purchase Details
Listed on
Jan 24, 2025
Closed on
May 15, 2025
Sold by
Karst Jeffrey A and Karst Jennifer A
Bought by
Groll Faith A and Groll Reilly W
Seller's Agent
Tom Maffei
TLM
List Price
$385,000
Views
241
Current Estimated Value
Home Financials for this Owner
Home Financials are based on the most recent Mortgage that was taken out on this home.
Original Mortgage
$373,117
Outstanding Balance
$372,459
Interest Rate
6.64%
Mortgage Type
FHA
Estimated Equity
$10,221
Purchase Details
Closed on
Aug 26, 2008
Sold by
Castellanos Jonathan M
Bought by
Karst Jennifer A and Karst Jeffrey A
Purchase Details
Closed on
Aug 18, 2008
Sold by
Castellanos Jonathan M
Bought by
Karst Jennifer A and Karst Jeffrey A
Similar Homes in the area
Create a Home Valuation Report for This Property
The Home Valuation Report is an in-depth analysis detailing your home's value as well as a comparison with similar homes in the area
Home Values in the Area
Average Home Value in this Area
Purchase History
| Date | Type | Sale Price | Title Company |
|---|---|---|---|
| Warranty Deed | -- | Security 1St Title | |
| Warranty Deed | -- | Security 1St Title | |
| Joint Tenancy Deed | -- | -- | |
| Joint Tenancy Deed | -- | -- |
Source: Public Records
Mortgage History
| Date | Status | Loan Amount | Loan Type |
|---|---|---|---|
| Open | $373,117 | FHA | |
| Closed | $373,117 | FHA |
Source: Public Records
Property History
| Date | Event | Price | Change | Sq Ft Price |
|---|---|---|---|---|
| 05/15/2025 05/15/25 | Sold | -- | -- | -- |
| 04/08/2025 04/08/25 | Pending | -- | -- | -- |
| 01/24/2025 01/24/25 | For Sale | $385,000 | -- | $106 / Sq Ft |
Source: South Central Kansas MLS
Tax History Compared to Growth
Tax History
| Year | Tax Paid | Tax Assessment Tax Assessment Total Assessment is a certain percentage of the fair market value that is determined by local assessors to be the total taxable value of land and additions on the property. | Land | Improvement |
|---|---|---|---|---|
| 2025 | $69 | $42,963 | $2,271 | $40,692 |
| 2024 | $69 | $45,804 | $2,271 | $43,533 |
| 2023 | $6,701 | $44,462 | $2,271 | $42,191 |
| 2022 | $0 | $42,055 | $2,271 | $39,784 |
| 2021 | $5,675 | $36,026 | $2,271 | $33,755 |
| 2020 | $5,850 | $36,026 | $2,271 | $33,755 |
| 2019 | $5,675 | $34,638 | $2,271 | $32,367 |
| 2018 | $5,625 | $34,484 | $2,271 | $32,213 |
| 2017 | $5,250 | $32,207 | $2,271 | $29,936 |
| 2014 | -- | $258,740 | $19,750 | $238,990 |
Source: Public Records
Agents Affiliated with this Home
-

Seller's Agent in 2025
Tom Maffei
TLM
(316) 305-0585
1 in this area
14 Total Sales
Map
Source: South Central Kansas MLS
MLS Number: 649990
APN: 304-18-0-00-03-078-00-0
Nearby Homes
- 818 N Mccloud Cir
- 618 18th Fairway
- 818 Mccloud Cir
- 844 N Speyside Cir
- 15839 E Sharon Ln
- 849 N Speyside Cir
- 826 N Speyside Cir
- 424 N Lancaster Ct
- 547 N Angle Ln
- 1430 Chaumont Cir
- 1005 Terradyne Cir
- 1008 Terradyne Cir
- 937 W Cedarwood Ct
- 17 N Grand Mere St
- 15224 E Stratford St
- 15216 E Sharon St
- 324 N Lakeside Dr
- 220 N Montbella Cir
- 321 W 8th St
- 14930 E Plymouth St
