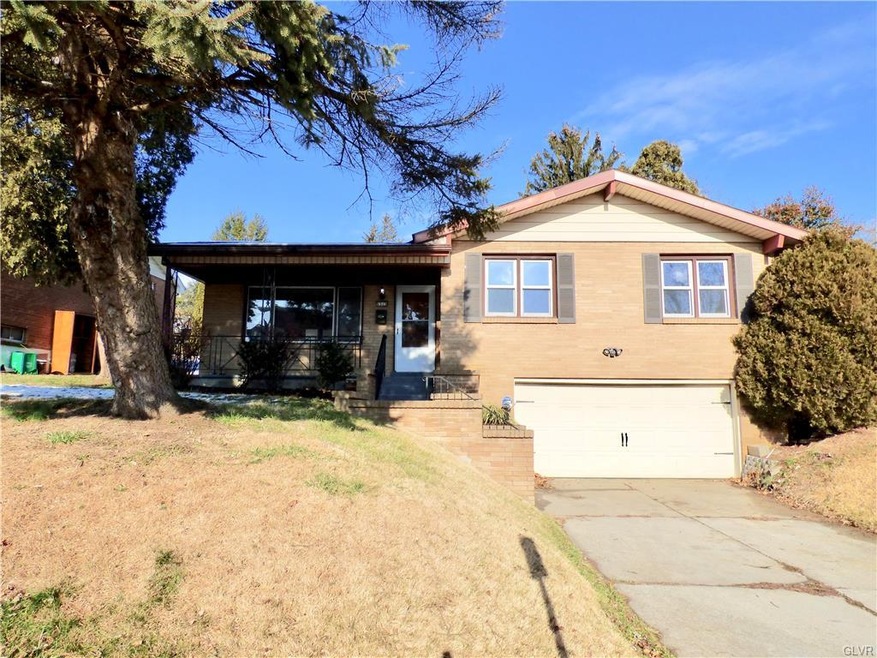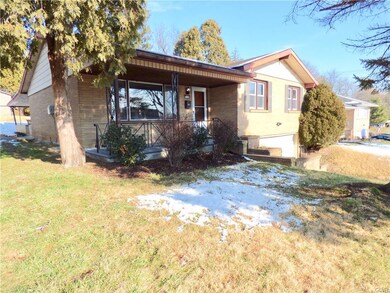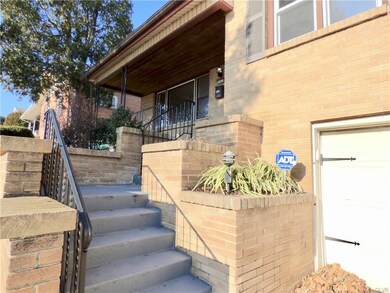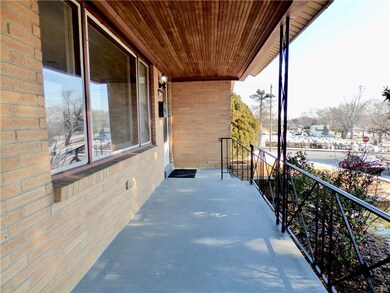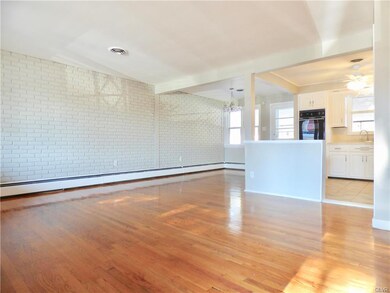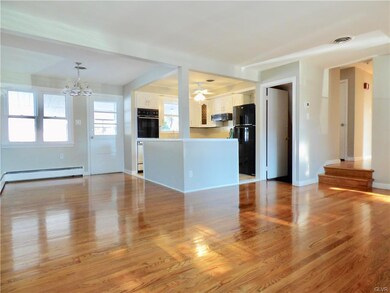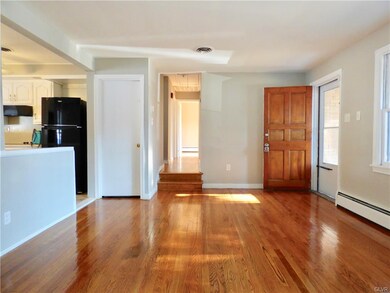
1515 W Tremont St Allentown, PA 18102
Highland Park NeighborhoodHighlights
- Wood Flooring
- 2 Car Attached Garage
- Central Air
- Covered patio or porch
- Shed
- Dining Room
About This Home
As of April 2020All brick Split-level! This updated home offers 3 nice sized bedrooms, 1.5 baths, fresh paint, and hardwood floors throughout! The open concept first floor offers a comfortable size living room, updated kitchen, & Dinning area. Just a few steps up to the 2nd level you will find the main bathroom, and three nice size bedrooms including a master bedroom with its own private 1/2 bath. In the lower level of the home you will find a laundry/mud room, large mostly finished bonus room & large attached 2 car garage. Outside offers a large covered patio, covered front porch, and storage shed.
Last Agent to Sell the Property
Main St. Real Estate Group License #RS332333 Listed on: 01/07/2020
Home Details
Home Type
- Single Family
Est. Annual Taxes
- $4,309
Year Built
- Built in 1956
Lot Details
- 6,961 Sq Ft Lot
- Paved or Partially Paved Lot
- Property is zoned R-ML-MEDIUM LOW DENSITY RESIDENTIAL
Home Design
- Split Level Home
- Brick Exterior Construction
- Asphalt Roof
- Vinyl Construction Material
Interior Spaces
- 1,365 Sq Ft Home
- 2-Story Property
- Dining Room
- Laundry on lower level
Kitchen
- Electric Oven
- Self-Cleaning Oven
- Dishwasher
Flooring
- Wood
- Tile
Bedrooms and Bathrooms
- 3 Bedrooms
Basement
- Basement Fills Entire Space Under The House
- Exterior Basement Entry
Parking
- 2 Car Attached Garage
- On-Street Parking
- Off-Street Parking
Outdoor Features
- Covered patio or porch
- Shed
Utilities
- Central Air
- Hot Water Heating System
- Heating System Uses Oil
- Radiant Heating System
- Less than 100 Amp Service
- Electric Water Heater
Listing and Financial Details
- Assessor Parcel Number 549744211438001
Ownership History
Purchase Details
Home Financials for this Owner
Home Financials are based on the most recent Mortgage that was taken out on this home.Purchase Details
Home Financials for this Owner
Home Financials are based on the most recent Mortgage that was taken out on this home.Purchase Details
Purchase Details
Home Financials for this Owner
Home Financials are based on the most recent Mortgage that was taken out on this home.Purchase Details
Home Financials for this Owner
Home Financials are based on the most recent Mortgage that was taken out on this home.Purchase Details
Similar Homes in Allentown, PA
Home Values in the Area
Average Home Value in this Area
Purchase History
| Date | Type | Sale Price | Title Company |
|---|---|---|---|
| Deed | $200,000 | Keystone Premier Setmnt Svcs | |
| Quit Claim Deed | $102,899 | -- | |
| Sheriffs Deed | -- | -- | |
| Deed | $212,837 | None Available | |
| Deed | $189,900 | -- | |
| Deed | $110,500 | -- |
Mortgage History
| Date | Status | Loan Amount | Loan Type |
|---|---|---|---|
| Open | $160,000 | New Conventional | |
| Previous Owner | $744,250 | Stand Alone Refi Refinance Of Original Loan | |
| Previous Owner | $170,269 | Purchase Money Mortgage | |
| Previous Owner | $151,920 | Fannie Mae Freddie Mac |
Property History
| Date | Event | Price | Change | Sq Ft Price |
|---|---|---|---|---|
| 04/06/2020 04/06/20 | Sold | $200,000 | -2.4% | $147 / Sq Ft |
| 02/24/2020 02/24/20 | Pending | -- | -- | -- |
| 02/12/2020 02/12/20 | Price Changed | $204,900 | -4.7% | $150 / Sq Ft |
| 01/07/2020 01/07/20 | For Sale | $214,900 | +108.8% | $157 / Sq Ft |
| 04/19/2013 04/19/13 | Sold | $102,899 | -5.6% | $75 / Sq Ft |
| 04/05/2013 04/05/13 | Pending | -- | -- | -- |
| 01/23/2013 01/23/13 | For Sale | $109,000 | -- | $80 / Sq Ft |
Tax History Compared to Growth
Tax History
| Year | Tax Paid | Tax Assessment Tax Assessment Total Assessment is a certain percentage of the fair market value that is determined by local assessors to be the total taxable value of land and additions on the property. | Land | Improvement |
|---|---|---|---|---|
| 2025 | $4,682 | $137,600 | $22,700 | $114,900 |
| 2024 | $4,682 | $137,600 | $22,700 | $114,900 |
| 2023 | $4,682 | $137,600 | $22,700 | $114,900 |
| 2022 | $4,525 | $137,600 | $114,900 | $22,700 |
| 2021 | $4,439 | $137,600 | $22,700 | $114,900 |
| 2020 | $4,328 | $137,600 | $22,700 | $114,900 |
| 2019 | $4,262 | $137,600 | $22,700 | $114,900 |
| 2018 | $3,948 | $137,600 | $22,700 | $114,900 |
| 2017 | $3,852 | $137,600 | $22,700 | $114,900 |
| 2016 | -- | $137,600 | $22,700 | $114,900 |
| 2015 | -- | $137,600 | $22,700 | $114,900 |
| 2014 | -- | $137,600 | $22,700 | $114,900 |
Agents Affiliated with this Home
-

Seller's Agent in 2020
Rick Bogdanski
Main St. Real Estate Group
(484) 542-1795
73 Total Sales
-
Y
Buyer's Agent in 2020
Yadira Colon
Home Team Real Estate
(484) 553-0549
44 Total Sales
-
M
Seller's Agent in 2013
Mary Laronge
RE/MAX
-
L
Seller Co-Listing Agent in 2013
Lisa Zezoney
Hawthorne Real Estate
-
G
Buyer's Agent in 2013
Geoff Gunn
Realty Outfitters
(484) 201-5251
1 in this area
72 Total Sales
Map
Source: Greater Lehigh Valley REALTORS®
MLS Number: 631099
APN: 549744211438-1
- 1532 W Tilghman St
- 1616 W Tilghman St
- 605 1/2 N 16th St
- 1330 N 18th St
- 736 N 19th St
- 719 1/2 N 11th St
- 719 N 11th St
- 616 N Poplar St
- 1948 Grove St
- 748 N 10th St
- 917 N Saint Lucas St
- 325 N Franklin St
- 1441 W Chew St
- 1501 W Chew St
- 914 W Green St
- 614 N New St
- 1327-1331 W Chew St
- 2057 Grove St
- 1723 N 17th St
- 528 N New St
