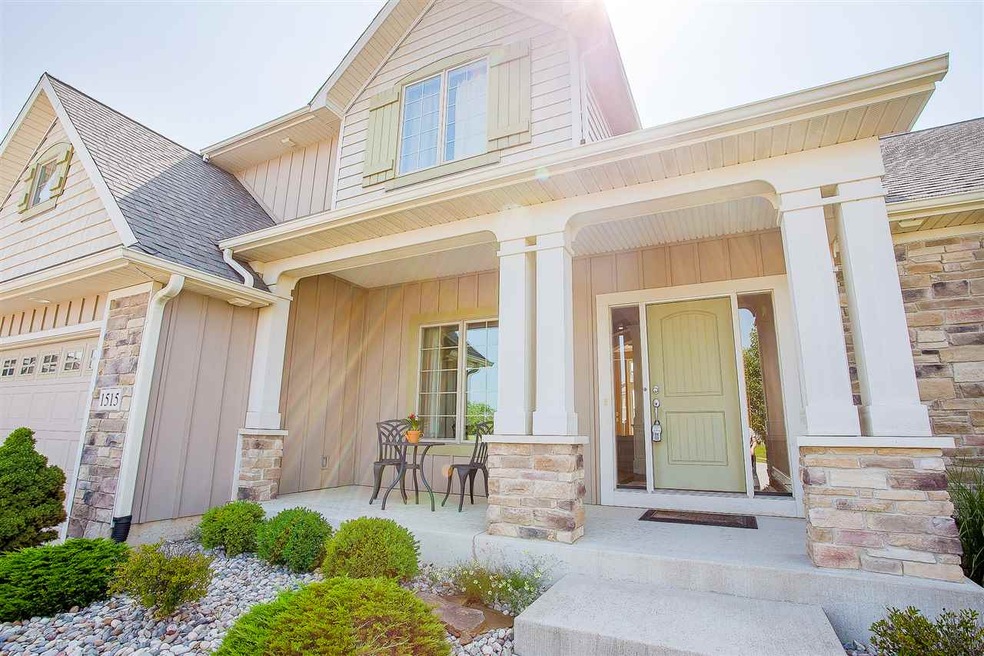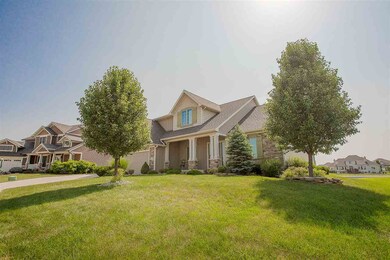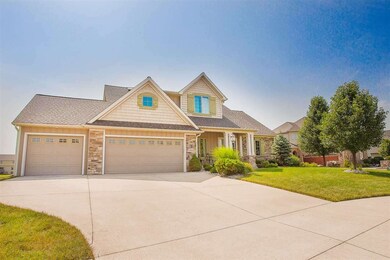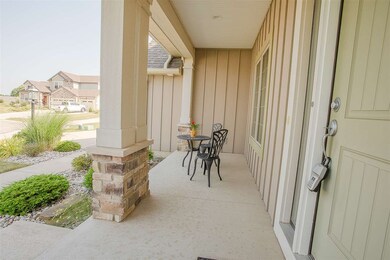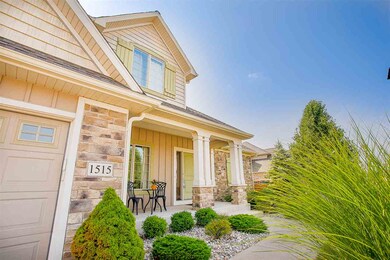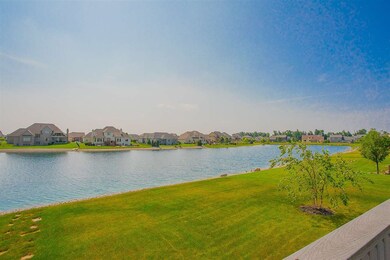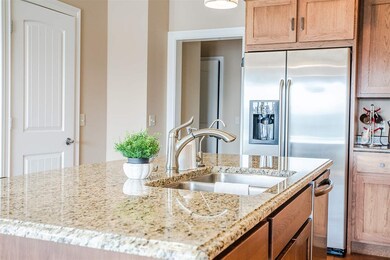
1515 Waxwing Ct Fort Wayne, IN 46814
Southwest Fort Wayne NeighborhoodHighlights
- Primary Bedroom Suite
- Waterfront
- Fireplace in Kitchen
- Homestead Senior High School Rated A
- Open Floorplan
- Lake, Pond or Stream
About This Home
As of October 2018Don't miss out on an amazing property nestled on the water and located in the award winning Southwest Allen County Schools. With a large homesite and picturesque views of the water, this abode provides everything that you have been looking for! An expansive open concept kitchen and hearth room offer a walk-in pantry, custom cabinetry, granite countertops, breakfast bar, and stainless steel appliances with walls of windows showcasing the beautiful outdoor scenery. Living and entertaining is made easy in this extremely functional floor plan featuring a formal dining room, large family room, and laundry room with counterspace, sink, and locker system. Enjoy the coveted master suite on the main level with dual sink vanity, garden tub, and walk-in tile shower. Located on the upper level are three bedrooms including a teenager's suite and a jack & jill bath with separate water closet. Experience the fully finished daylight basement which is awash in natural light and has extensive recreational space, full bathroom, kitchenette, and a versatile room that could be used as a home office or workout area. Close to schools, parks, trails, shopping and more!! Your future home awaits!
Last Agent to Sell the Property
Eric Thrasher
RE/MAX Results Listed on: 08/07/2018

Last Buyer's Agent
Amanda Johnson
CENTURY 21 Bradley Realty, Inc
Home Details
Home Type
- Single Family
Est. Annual Taxes
- $3,091
Year Built
- Built in 2010
Lot Details
- 0.33 Acre Lot
- Lot Dimensions are 146x122
- Waterfront
- Backs to Open Ground
- Cul-De-Sac
- Landscaped
- Level Lot
HOA Fees
- $33 Monthly HOA Fees
Parking
- 3 Car Attached Garage
- Garage Door Opener
- Off-Street Parking
Home Design
- Traditional Architecture
- Poured Concrete
- Shingle Roof
- Asphalt Roof
- Stone Exterior Construction
- Vinyl Construction Material
Interior Spaces
- 2-Story Property
- Open Floorplan
- Built-In Features
- Woodwork
- Ceiling Fan
- Gas Log Fireplace
- Great Room
- Formal Dining Room
- Water Views
Kitchen
- Eat-In Kitchen
- Breakfast Bar
- Electric Oven or Range
- Kitchen Island
- Stone Countertops
- Built-In or Custom Kitchen Cabinets
- Disposal
- Fireplace in Kitchen
Flooring
- Wood
- Carpet
- Ceramic Tile
Bedrooms and Bathrooms
- 4 Bedrooms
- Primary Bedroom Suite
- Walk-In Closet
- Double Vanity
- Bathtub With Separate Shower Stall
- Garden Bath
Laundry
- Laundry on main level
- Washer and Gas Dryer Hookup
Finished Basement
- Basement Fills Entire Space Under The House
- Sump Pump
- 1 Bathroom in Basement
- Natural lighting in basement
Outdoor Features
- Sun Deck
- Lake, Pond or Stream
- Covered patio or porch
Location
- Suburban Location
Utilities
- Forced Air Heating and Cooling System
- Heating System Uses Gas
Listing and Financial Details
- Assessor Parcel Number 02-11-07-213-034.000-038
Community Details
Recreation
- Community Pool
Ownership History
Purchase Details
Home Financials for this Owner
Home Financials are based on the most recent Mortgage that was taken out on this home.Purchase Details
Home Financials for this Owner
Home Financials are based on the most recent Mortgage that was taken out on this home.Purchase Details
Home Financials for this Owner
Home Financials are based on the most recent Mortgage that was taken out on this home.Purchase Details
Similar Homes in Fort Wayne, IN
Home Values in the Area
Average Home Value in this Area
Purchase History
| Date | Type | Sale Price | Title Company |
|---|---|---|---|
| Deed | $400,000 | -- | |
| Warranty Deed | $400,000 | Metropolitan Title Of Indian | |
| Warranty Deed | -- | Renaissance Title | |
| Warranty Deed | -- | Dreibelbiss Title Company | |
| Warranty Deed | -- | None Available |
Mortgage History
| Date | Status | Loan Amount | Loan Type |
|---|---|---|---|
| Open | $100,000 | Credit Line Revolving | |
| Open | $152,400 | New Conventional | |
| Open | $355,000 | No Value Available | |
| Previous Owner | $378,000 | No Value Available | |
| Previous Owner | $361,303 | No Value Available |
Property History
| Date | Event | Price | Change | Sq Ft Price |
|---|---|---|---|---|
| 10/05/2018 10/05/18 | Sold | $400,000 | -2.4% | $98 / Sq Ft |
| 09/06/2018 09/06/18 | Pending | -- | -- | -- |
| 08/25/2018 08/25/18 | Price Changed | $409,900 | -2.4% | $101 / Sq Ft |
| 08/07/2018 08/07/18 | For Sale | $419,900 | +11.1% | $103 / Sq Ft |
| 08/07/2012 08/07/12 | Sold | $378,000 | -3.0% | $93 / Sq Ft |
| 07/05/2012 07/05/12 | Pending | -- | -- | -- |
| 05/31/2012 05/31/12 | For Sale | $389,500 | -- | $96 / Sq Ft |
Tax History Compared to Growth
Tax History
| Year | Tax Paid | Tax Assessment Tax Assessment Total Assessment is a certain percentage of the fair market value that is determined by local assessors to be the total taxable value of land and additions on the property. | Land | Improvement |
|---|---|---|---|---|
| 2024 | $4,274 | $534,500 | $74,300 | $460,200 |
| 2023 | $4,224 | $518,800 | $74,300 | $444,500 |
| 2022 | $3,694 | $472,100 | $74,300 | $397,800 |
| 2021 | $3,298 | $420,700 | $74,300 | $346,400 |
| 2020 | $3,225 | $401,300 | $74,300 | $327,000 |
| 2019 | $3,115 | $381,500 | $74,300 | $307,200 |
| 2018 | $2,838 | $354,300 | $74,300 | $280,000 |
| 2017 | $3,103 | $360,800 | $74,300 | $286,500 |
| 2016 | $3,116 | $355,700 | $74,300 | $281,400 |
| 2014 | $2,927 | $335,700 | $60,900 | $274,800 |
| 2013 | $3,089 | $337,400 | $66,600 | $270,800 |
Agents Affiliated with this Home
-
E
Seller's Agent in 2018
Eric Thrasher
RE/MAX
-
A
Buyer's Agent in 2018
Amanda Johnson
CENTURY 21 Bradley Realty, Inc
-
Bette Sue Rowe

Seller's Agent in 2012
Bette Sue Rowe
Coldwell Banker Real Estate Gr
(260) 750-2242
53 in this area
72 Total Sales
-
David Dehaven

Buyer's Agent in 2012
David Dehaven
Mike Thomas Assoc., Inc
(260) 580-2485
23 in this area
88 Total Sales
Map
Source: Indiana Regional MLS
MLS Number: 201835143
APN: 02-11-07-213-034.000-038
- 1611 Rock Dove Rd
- 1411 Cypress Spring Dr
- 14659 Marlin Cove
- 1929 Calais Rd
- 15261 Wrigley Ct
- 14920 Jasmine Key Ct
- 2127 Stonebriar Rd
- 873 Beal Brook Pass
- 625 S Noyer Rd Unit 215
- 635 S Noyer Rd Unit 214
- 645 S Noyer Rd Unit 213
- 655 S Noyer Rd Unit 212
- 675 S Noyer Rd Unit 211
- 685 S Noyer Rd Unit 210
- 1335 S Noyer Rd Unit 209
- 1425 S Noyer Rd Unit 206
- 1455 S Noyer Rd Unit 205
- 1515 S Noyer Rd Unit 203
- 1545 S Noyer Rd Unit 202
- 1575 S Noyer Rd Unit 201
