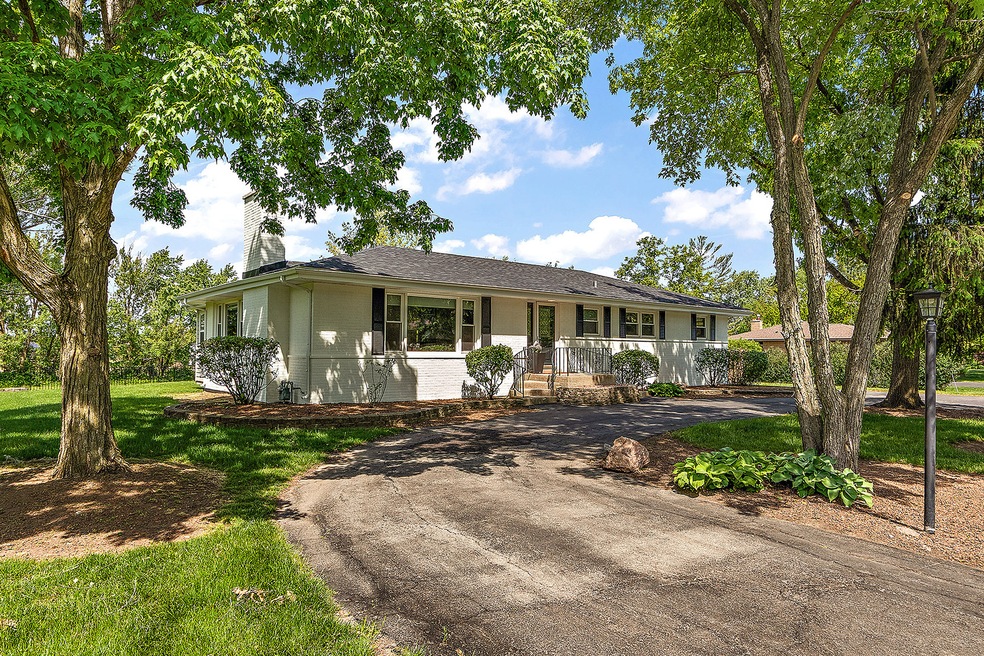
15150 109th Ave Orland Park, IL 60467
Centennial NeighborhoodEstimated payment $4,205/month
Highlights
- 0.9 Acre Lot
- Open Floorplan
- Property is near a park
- High Point Elementary School Rated A-
- Mature Trees
- Ranch Style House
About This Home
Renovated RANCH home on almost 1 acre in unincorporated Orland Park. Over 2,150 sq. ft. of living space on the main, PLUS a full unfinished basement. Completely updated 4 bedroom, 2 full bathrooms including an ensuite in the primary. Kitchen includes an abundance of bright, white cabinetry, granite countertops, complimenting backsplash and stainless steel appliances including a beverage center. MEGA 25x19 addition! Imagine the possibilities. Family room? dining room? playroom? Heck it can be all three!! And with a plethora of windows this vaulted living space, provides panoramic views and is the perfect spot to watch the sunset. The home is complete with a new patio, roof, soffit/gutters, windows and septic tank. All this, and with a sprawling backyard as well. Your compound awaits with no thru traffic and fewer restrictions - a touch of country living with the perks of lower taxes. And yet, just outside this peaceful enclave, the energy of Orland Park awaits, offering award-winning schools, expansive parks, scenic walking trails, playgrounds, and abundant dining, shopping, and entertainment options. Freshly painted and move-in ready, this home features a circle drive, 2-car garage, and shed, ensuring it's as functional as it is stunning. WOW...what a unique find.
Home Details
Home Type
- Single Family
Est. Annual Taxes
- $10,753
Year Built
- Built in 1967 | Remodeled in 2022
Lot Details
- 0.9 Acre Lot
- Lot Dimensions are 297x132x297x132
- Dog Run
- Property has an invisible fence for dogs
- Paved or Partially Paved Lot
- Mature Trees
Parking
- 2 Car Garage
- Driveway
- Parking Included in Price
Home Design
- Ranch Style House
- Brick Exterior Construction
- Asphalt Roof
- Concrete Perimeter Foundation
Interior Spaces
- 2,157 Sq Ft Home
- Open Floorplan
- Ceiling Fan
- Wood Burning Fireplace
- Replacement Windows
- Window Treatments
- Window Screens
- Family Room
- Living Room with Fireplace
- Dining Room
- Vinyl Flooring
- Unfinished Attic
- Carbon Monoxide Detectors
Kitchen
- Gas Oven
- Range
- Microwave
- Dishwasher
- Stainless Steel Appliances
- Granite Countertops
Bedrooms and Bathrooms
- 4 Bedrooms
- 4 Potential Bedrooms
- Bathroom on Main Level
- 2 Full Bathrooms
- Dual Sinks
- Whirlpool Bathtub
Laundry
- Laundry Room
- Dryer
- Washer
- Sink Near Laundry
Basement
- Basement Fills Entire Space Under The House
- Sump Pump
Outdoor Features
- Patio
- Shed
Location
- Property is near a park
Schools
- High Point Elementary School
- Orland Junior High School
- Carl Sandburg High School
Utilities
- Forced Air Heating and Cooling System
- Heating System Uses Natural Gas
- 200+ Amp Service
- Well
- Gas Water Heater
- Water Softener is Owned
- Septic Tank
Community Details
- Ranch
Map
Home Values in the Area
Average Home Value in this Area
Tax History
| Year | Tax Paid | Tax Assessment Tax Assessment Total Assessment is a certain percentage of the fair market value that is determined by local assessors to be the total taxable value of land and additions on the property. | Land | Improvement |
|---|---|---|---|---|
| 2024 | $10,753 | $38,078 | $17,481 | $20,597 |
| 2023 | $4,622 | $46,896 | $29,396 | $17,500 |
| 2022 | $4,622 | $23,102 | $9,799 | $13,303 |
| 2021 | $4,259 | $23,100 | $9,798 | $13,302 |
| 2020 | $4,234 | $23,100 | $9,798 | $13,302 |
| 2019 | $4,125 | $23,636 | $8,818 | $14,818 |
| 2018 | $3,993 | $23,636 | $8,818 | $14,818 |
| 2017 | $5,949 | $32,321 | $8,818 | $23,503 |
| 2016 | $6,338 | $29,600 | $7,839 | $21,761 |
| 2015 | $6,221 | $29,600 | $7,839 | $21,761 |
| 2014 | $6,621 | $31,523 | $7,839 | $23,684 |
| 2013 | $5,634 | $28,973 | $7,839 | $21,134 |
Property History
| Date | Event | Price | Change | Sq Ft Price |
|---|---|---|---|---|
| 05/29/2025 05/29/25 | Pending | -- | -- | -- |
| 05/19/2025 05/19/25 | Price Changed | $599,000 | -4.1% | $278 / Sq Ft |
| 04/14/2025 04/14/25 | For Sale | $624,900 | +73.6% | $290 / Sq Ft |
| 08/22/2022 08/22/22 | Sold | $360,000 | -16.3% | $214 / Sq Ft |
| 07/13/2022 07/13/22 | For Sale | $429,900 | 0.0% | $256 / Sq Ft |
| 07/08/2022 07/08/22 | Pending | -- | -- | -- |
| 07/08/2022 07/08/22 | For Sale | $429,900 | -- | $256 / Sq Ft |
Purchase History
| Date | Type | Sale Price | Title Company |
|---|---|---|---|
| Trustee Deed | -- | -- |
Similar Homes in Orland Park, IL
Source: Midwest Real Estate Data (MRED)
MLS Number: 12330811
APN: 27-17-104-004-0000
- 10855 W 153rd St
- 11049 Lizmore Ln Unit 40B
- 11155 Lizmore Ln Unit 35B
- 14800 108th Ave
- 10801 Jillian Rd
- 10615 W 153rd St
- 14700 108th Ave
- 15373 Sheffield Square Pkwy
- 10589 153rd Place
- 15383 Silver Bell Rd
- 10596 W 154th Place
- 69 Silo Ridge Rd E
- 10836 Crystal Ridge Ct
- 10606 Paige Ct
- 156 113th Ct
- 10617 Owain Way
- 14715 Golf Rd
- 15549 Alice Mae Ct
- 45 Silo Ridge Rd E Unit 3
- 64 Silo Ridge Rd S






