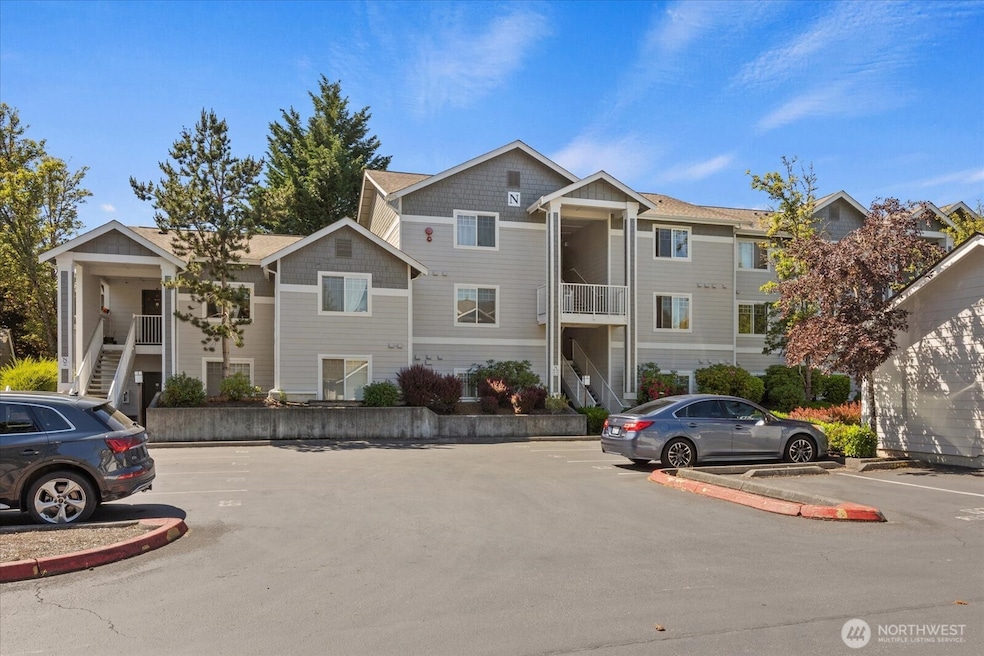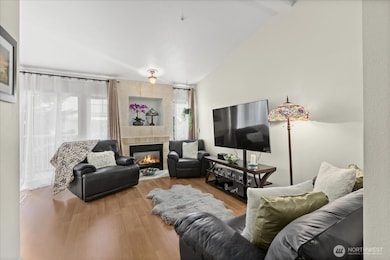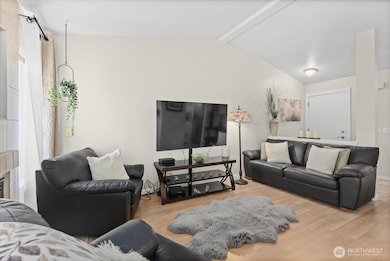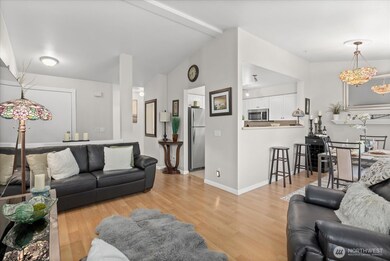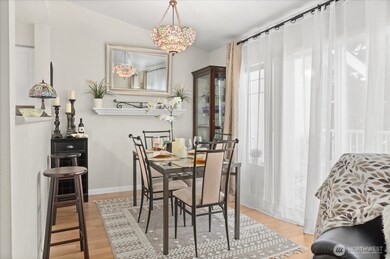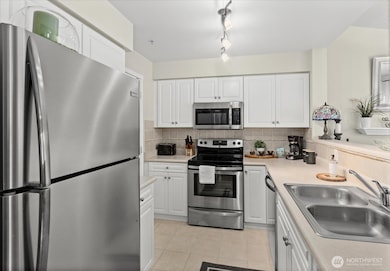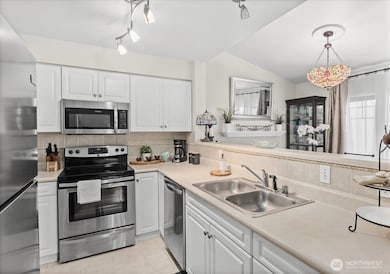
$295,000
- 1 Bed
- 1 Bath
- 706 Sq Ft
- 15150 140th Way SE
- Unit T304
- Renton, WA
Welcome to this lovely top level condo in a fabulous community. On entry you are greeted by the open living spaces, vaulted ceilings, wall of windows bringing in tons of natural light & a cozy fireplace. The spacious kitchen is ready for the chef with plenty of cupboards & counter space. Kitchen opens to the dining room with a slider out to the deck. Bedroom is good size and features a large
Kathy Voss Redfin
