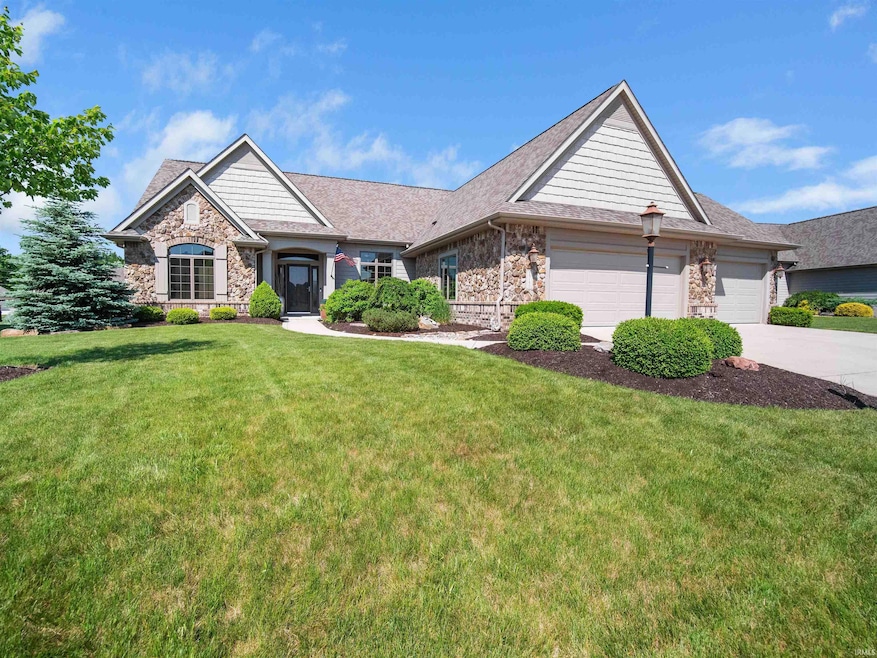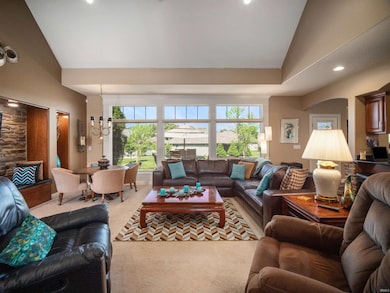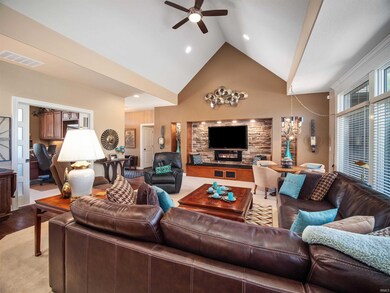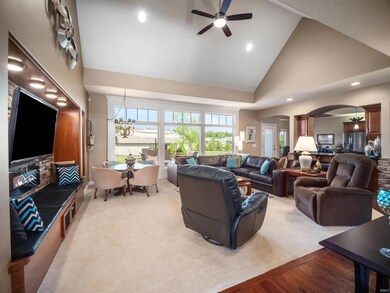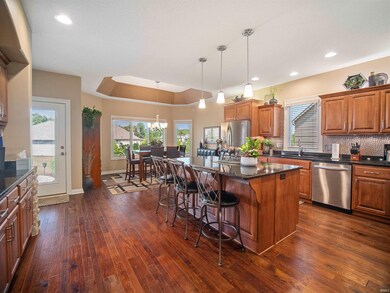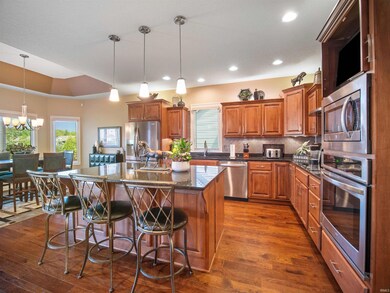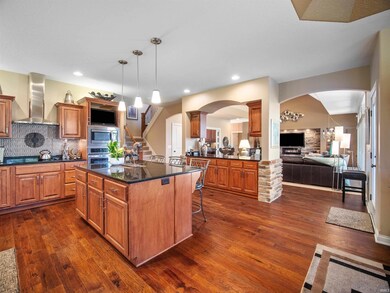
15150 Andertone Cove Fort Wayne, IN 46845
Highlights
- Primary Bedroom Suite
- Open Floorplan
- Cathedral Ceiling
- Cedar Canyon Elementary School Rated A-
- Backs to Open Ground
- Great Room
About This Home
As of August 2024One owner custom villa. Very well kept and beautifully decorated. Perfect open floor plan for entertaining as well as everyday living. Huge owners suite w/ massive walk-in closet & spacious tiled walk-in shower & heated floor. Bedroom # 2 is also large w/ full bath. Bedroom #3 is currently used as a spacious den/office. The GR definitely has the WOW factor! Dine in the gorgeous kitchen w granite countertops or in the adjacent spacious dining area. Upstairs, enjoy the huge, open area as recreation area, family room, etc. Also, there is plenty of storage area in the walk-in attic. "Easy water" system just installed. Oversized 3 car garage w/epoxied floors. Enjoy the 22X14 verandah & irrigation system. Garage refrigerator & freezer remain. Utility Averages: Gas- $108/mo Elec-$120/mo Water- $105/mo.
Last Agent to Sell the Property
CENTURY 21 Bradley Realty, Inc Brokerage Phone: 260-704-6565 Listed on: 05/13/2024

Property Details
Home Type
- Condominium
Est. Annual Taxes
- $3,771
Year Built
- Built in 2015
Lot Details
- Backs to Open Ground
- Landscaped
- Irrigation
HOA Fees
- $233 per month
Parking
- 3 Car Attached Garage
- Garage Door Opener
- Driveway
- Off-Street Parking
Home Design
- Brick Exterior Construction
- Slab Foundation
- Stone Exterior Construction
- Vinyl Construction Material
Interior Spaces
- 1.5-Story Property
- Open Floorplan
- Crown Molding
- Tray Ceiling
- Cathedral Ceiling
- Ceiling Fan
- Pocket Doors
- Entrance Foyer
- Great Room
- Living Room with Fireplace
- Storage In Attic
- Home Security System
Kitchen
- Eat-In Kitchen
- Walk-In Pantry
- Electric Oven or Range
- Kitchen Island
- Solid Surface Countertops
- Built-In or Custom Kitchen Cabinets
- Disposal
Bedrooms and Bathrooms
- 2 Bedrooms
- Primary Bedroom Suite
- Split Bedroom Floorplan
- Walk-In Closet
Laundry
- Laundry on main level
- Gas And Electric Dryer Hookup
Schools
- Cedar Canyon Elementary School
- Carroll Middle School
- Carroll High School
Utilities
- Forced Air Heating and Cooling System
- Heating System Uses Gas
Additional Features
- Patio
- Suburban Location
Community Details
- Whisper Rock Villas Subdivision
- Fire and Smoke Detector
Listing and Financial Details
- Assessor Parcel Number 02-02-16-380-016.000-058
Ownership History
Purchase Details
Home Financials for this Owner
Home Financials are based on the most recent Mortgage that was taken out on this home.Purchase Details
Home Financials for this Owner
Home Financials are based on the most recent Mortgage that was taken out on this home.Similar Homes in Fort Wayne, IN
Home Values in the Area
Average Home Value in this Area
Purchase History
| Date | Type | Sale Price | Title Company |
|---|---|---|---|
| Deed | $485,000 | Metropolitan Title Of In | |
| Warranty Deed | -- | None Available |
Mortgage History
| Date | Status | Loan Amount | Loan Type |
|---|---|---|---|
| Open | $385,000 | New Conventional |
Property History
| Date | Event | Price | Change | Sq Ft Price |
|---|---|---|---|---|
| 07/08/2025 07/08/25 | Price Changed | $509,000 | -1.5% | $183 / Sq Ft |
| 06/16/2025 06/16/25 | For Sale | $517,000 | +6.6% | $186 / Sq Ft |
| 08/06/2024 08/06/24 | Sold | $485,000 | -2.0% | $175 / Sq Ft |
| 07/05/2024 07/05/24 | Pending | -- | -- | -- |
| 06/24/2024 06/24/24 | Price Changed | $495,000 | -5.7% | $179 / Sq Ft |
| 05/21/2024 05/21/24 | Price Changed | $525,000 | -4.5% | $189 / Sq Ft |
| 05/13/2024 05/13/24 | For Sale | $550,000 | +36.8% | $198 / Sq Ft |
| 10/01/2015 10/01/15 | Sold | $402,171 | +3.2% | $144 / Sq Ft |
| 06/11/2015 06/11/15 | Pending | -- | -- | -- |
| 06/11/2015 06/11/15 | For Sale | $389,790 | -- | $140 / Sq Ft |
Tax History Compared to Growth
Tax History
| Year | Tax Paid | Tax Assessment Tax Assessment Total Assessment is a certain percentage of the fair market value that is determined by local assessors to be the total taxable value of land and additions on the property. | Land | Improvement |
|---|---|---|---|---|
| 2024 | $3,771 | $465,600 | $52,600 | $413,000 |
| 2022 | $3,550 | $424,300 | $52,600 | $371,700 |
| 2021 | $3,529 | $395,700 | $52,600 | $343,100 |
| 2020 | $3,767 | $399,200 | $52,600 | $346,600 |
| 2019 | $3,811 | $390,400 | $52,600 | $337,800 |
| 2018 | $3,987 | $402,300 | $52,600 | $349,700 |
| 2017 | $4,000 | $395,000 | $52,600 | $342,400 |
| 2016 | -- | $288,400 | $52,600 | $235,800 |
Agents Affiliated with this Home
-
Tana Maggos-Lee

Seller's Agent in 2025
Tana Maggos-Lee
CENTURY 21 Bradley Realty, Inc
(260) 438-8262
27 Total Sales
-
Rick Widmann

Seller's Agent in 2024
Rick Widmann
CENTURY 21 Bradley Realty, Inc
(260) 704-6565
126 Total Sales
-
Rob Wacker

Seller's Agent in 2015
Rob Wacker
Windsor Homes
(260) 466-3994
93 Total Sales
Map
Source: Indiana Regional MLS
MLS Number: 202416824
APN: 02-02-16-380-016.000-058
- 102 Elderwood Ct
- 381 Elderwood Ct
- 379 Alderberry Ct
- 119 Artisan Pass
- 284 Savo Rock Ct
- 15114 Dunton Rd
- 110 Tawney Eagle Ct
- 335 Ephron Ct
- 101 Twin Eagles Blvd W
- 15812 Winterberry Ct
- 15821 Winterberry Ct
- 170 Wave Rock Run
- 15829 Winterberry Ct
- 658 Gatcombe Run
- 15218 Water Oak Place
- 860 Bingham Pass
- 15025 Water Oak Place
- 626 Gatcombe Run
- 1479 Herdsman Blvd
- 882 Bingham Pass
