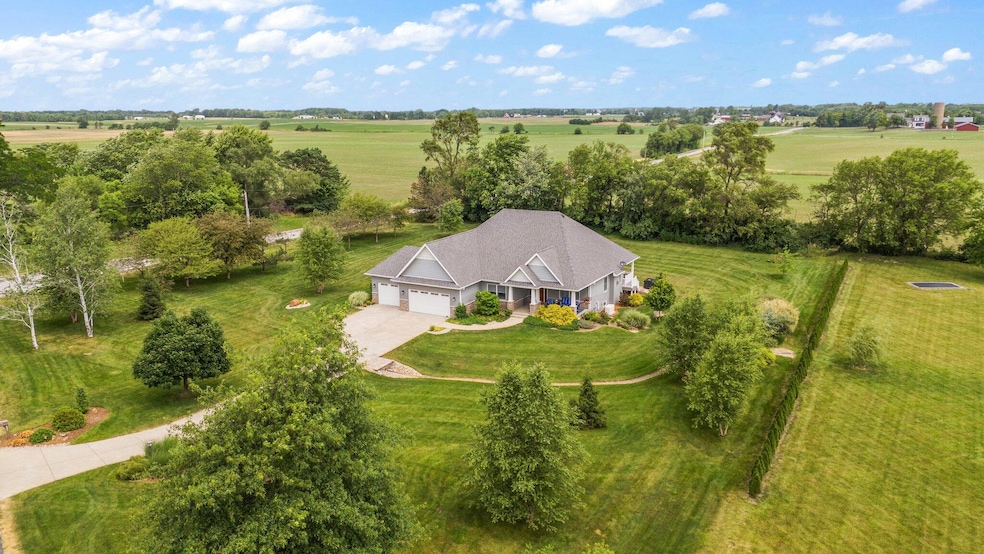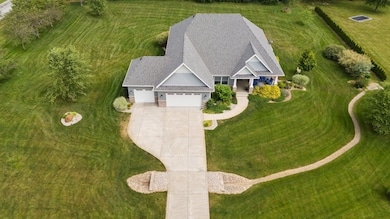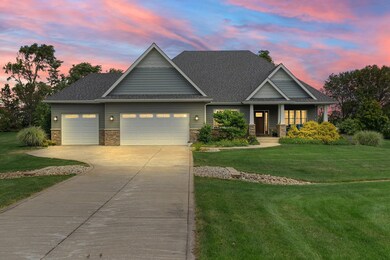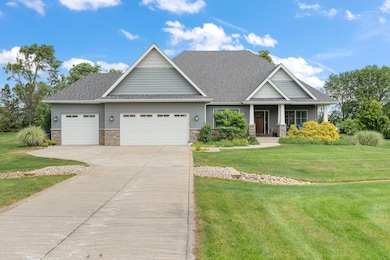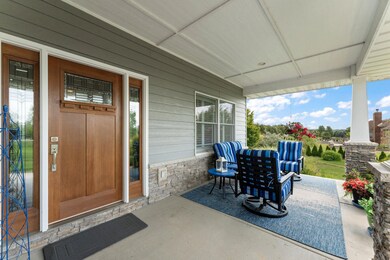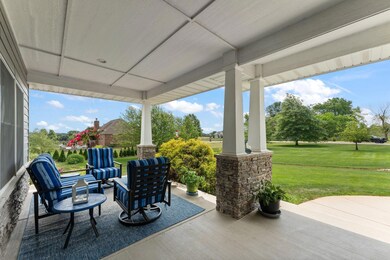
15150 W 153rd Ln Cedar Lake, IN 46303
West Creek NeighborhoodHighlights
- 1.47 Acre Lot
- Wood Flooring
- Covered patio or porch
- Deck
- Corner Lot
- Laundry Room
About This Home
As of April 2025Over 3,569 finished sq. ft of living space in this perfect blend of luxury and comfort. 3-bedrooms (plus 2 potential in lower area), 3-bathrooms Craftsman home located on a tranquil acre and a half corner lot in Cedar Lake, Indiana. Step inside to discover an inviting open concept layout adorned with gleaming hardwood floors throughout the main level. The kitchen is a chef's dream with stainless steel appliances and stunning granite countertops, perfect for both everyday meals and entertaining guests.Outside, the home boasts a charming blend of Eldorado Stone and durable Diamond Coat LP Smart Siding, ensuring both elegance and longevity. Park with ease in the spacious 3-car garage and rest assured with a generator for added peace of mind. Whether enjoying a morning coffee on the covered front porch or unwinding on the peaceful covered deck in the rear, every corner of this property exudes serenity and comfort.Additional highlights include a lower level offering two potential bedrooms, currently workout room, ideal for guests or a growing family, along with a versatile workshop and ample storage space in the utility room. The landscaped lot adds to the property's allure, while the proximity to the Illinois state line and a concrete driveway enhance convenience and curb appeal. Nestled in a beautiful subdivision, this home offers not just a place to live, but a lifestyle of unparalleled sophistication and convenience. Additional features: Home Warranty, Rain gutters, irrigation covers the 1.5 acres, Anderson Windows 400 - Double Hung, Water Softner, Electrical lines in conduit, Fireplace with remote start, 3 garage door openers. Sellers offering a 12 mo. Home Warranty. Well inspected 6/27/24, Septic will be pumped out 7/16/24, Ceiling speakers in Livingroom & kitchen are negotiable. Speaker system base and center speaker does not stay.
Last Agent to Sell the Property
McColly Real Estate License #RB14048275 Listed on: 06/28/2024

Home Details
Home Type
- Single Family
Est. Annual Taxes
- $3,845
Year Built
- Built in 2015
Lot Details
- 1.47 Acre Lot
- Landscaped
- Corner Lot
HOA Fees
- $83 Monthly HOA Fees
Parking
- 3 Car Garage
Home Design
- Stone
Interior Spaces
- 1-Story Property
- Heatilator
- Fireplace Features Blower Fan
- Fireplace With Gas Starter
- Stone Fireplace
- Living Room with Fireplace
- Dining Room
- Basement
Kitchen
- Range Hood
- Microwave
- Dishwasher
- Disposal
Flooring
- Wood
- Carpet
- Concrete
Bedrooms and Bathrooms
- 3 Bedrooms
Laundry
- Laundry Room
- Sink Near Laundry
- Washer and Gas Dryer Hookup
Home Security
- Carbon Monoxide Detectors
- Fire and Smoke Detector
Outdoor Features
- Deck
- Covered patio or porch
Utilities
- Forced Air Heating and Cooling System
- Vented Exhaust Fan
- Well
- Water Softener is Owned
Community Details
- Association fees include sewer, trash, snow removal
- Bridgett Wuest Association, Phone Number (708) 473-4007
- West Creek Sunrise Subdivision
Listing and Financial Details
- Assessor Parcel Number 451801401001000037
Ownership History
Purchase Details
Home Financials for this Owner
Home Financials are based on the most recent Mortgage that was taken out on this home.Purchase Details
Similar Homes in Cedar Lake, IN
Home Values in the Area
Average Home Value in this Area
Purchase History
| Date | Type | Sale Price | Title Company |
|---|---|---|---|
| Warranty Deed | -- | Multiple | |
| Warranty Deed | -- | None Available |
Mortgage History
| Date | Status | Loan Amount | Loan Type |
|---|---|---|---|
| Open | $242,500 | Construction | |
| Previous Owner | $57,825 | Unknown |
Property History
| Date | Event | Price | Change | Sq Ft Price |
|---|---|---|---|---|
| 04/23/2025 04/23/25 | Sold | $700,000 | +0.2% | $196 / Sq Ft |
| 03/01/2025 03/01/25 | Pending | -- | -- | -- |
| 02/27/2025 02/27/25 | For Sale | $698,900 | -0.2% | $196 / Sq Ft |
| 10/13/2024 10/13/24 | Off Market | $700,000 | -- | -- |
| 07/27/2024 07/27/24 | Price Changed | $698,900 | -1.8% | $196 / Sq Ft |
| 06/28/2024 06/28/24 | For Sale | $712,000 | +1353.1% | $199 / Sq Ft |
| 04/30/2014 04/30/14 | Sold | $49,000 | 0.0% | -- |
| 03/31/2014 03/31/14 | Pending | -- | -- | -- |
| 12/26/2013 12/26/13 | For Sale | $49,000 | -- | -- |
Tax History Compared to Growth
Tax History
| Year | Tax Paid | Tax Assessment Tax Assessment Total Assessment is a certain percentage of the fair market value that is determined by local assessors to be the total taxable value of land and additions on the property. | Land | Improvement |
|---|---|---|---|---|
| 2024 | $8,409 | $448,600 | $104,500 | $344,100 |
| 2023 | $3,845 | $446,300 | $104,500 | $341,800 |
| 2022 | $4,102 | $430,800 | $104,500 | $326,300 |
| 2021 | $3,249 | $364,900 | $52,400 | $312,500 |
| 2020 | $3,093 | $359,900 | $52,400 | $307,500 |
| 2019 | $3,175 | $353,000 | $52,400 | $300,600 |
| 2018 | $3,096 | $345,400 | $52,400 | $293,000 |
| 2017 | $3,181 | $334,300 | $52,400 | $281,900 |
| 2016 | $2,926 | $319,500 | $52,400 | $267,100 |
| 2014 | $942 | $57,200 | $57,200 | $0 |
| 2013 | $986 | $57,200 | $57,200 | $0 |
Agents Affiliated with this Home
-

Seller's Agent in 2025
Rebecca Steininger
McColly Real Estate
(219) 746-8056
3 in this area
52 Total Sales
-

Buyer's Agent in 2025
Rochelle Hoffman
Listing Leaders Northwest
(219) 808-2708
2 in this area
72 Total Sales
-

Seller's Agent in 2014
Gina Guarino
McColly Real Estate
(219) 765-6698
9 in this area
394 Total Sales
Map
Source: Northwest Indiana Association of REALTORS®
MLS Number: 806126
APN: 45-18-01-401-001.000-037
- 14299 W 153rd Ln
- 14664 Sheffield Ave
- 29648 S State Line Rd
- 12750 W 151st Ave
- 29153 S Klemme Rd
- 14590 Magoun St
- 13453 W 169th Ave
- 11525 W 143rd Ave
- 32053 S Klemme Rd
- 13199 W 169th Ave
- 28457 S Yates Ave
- 10101 W 146th Ave
- 14162 Magnolia St
- 10226 W 142nd Place
- 14836A Carey St
- 14826 Carey St Unit A
- 15026 Drummond St
- 14515 Garden Way
- 14742B Drummond St
- 14542 Carey St
