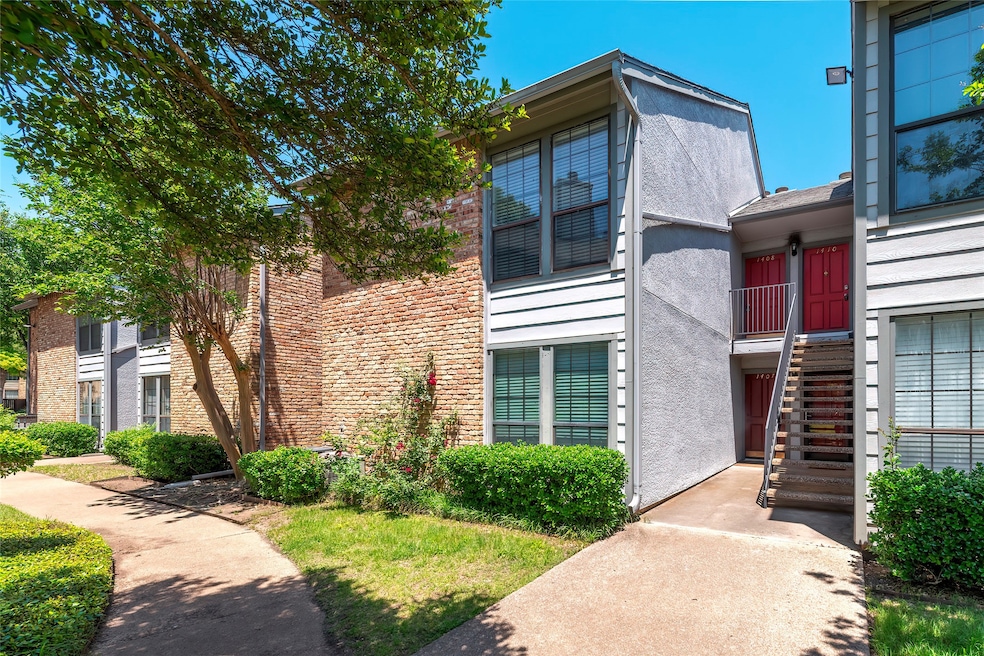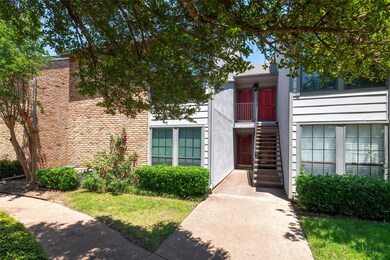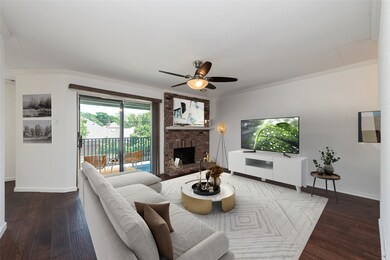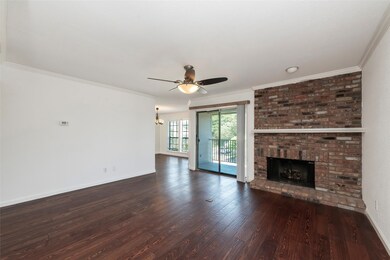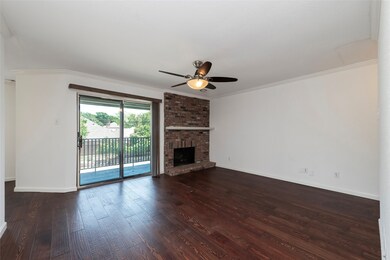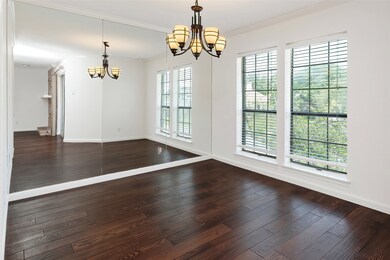
15151 Berry Trail Unit 1408 Dallas, TX 75248
Prestonwood NeighborhoodEstimated payment $1,761/month
Highlights
- 5.07 Acre Lot
- Wood Flooring
- Ceiling Fan
- Traditional Architecture
- Central Heating and Cooling System
- Wood Burning Fireplace
About This Home
Beautifully refreshed with fresh interior paint and brand-new carpet, The HVAC system was replaced with a new one in December 2022. this move-in ready home offers style and comfort in an unbeatable North Dallas location. Enjoy quick access to DNT, Highway 75, top-rated shopping, dining, parks, and more. Interior highlights include sleek 3cm granite countertops, engineered hardwood floors in the living and dining areas, cabinetry in the kitchen and bathrooms, and elegant custom mirrors. Unit comes w a full-size fridge, stackable washer-dryer. ext storage off the balcony. 2 assigned parking: 82 ,91 adds convenience, and the community pool provides the perfect spot to relax. There’s a BOA, CVS, and Trader Joe’s nearby, and it’s close to Addison and Highway 635. A fantastic opportunity and do not miss this one! There are restrictions. The main ones are but not limited to 1) an owner may not lease their property until after such owner shall have owned the property for at least 12 months. 2) no lease agreement for anything less than a 6-month term. Daily, weekend, weekly and monthly rentals less than 6 months are prohibited. 40% leasing cap.
Listing Agent
Keller Williams Realty Allen Brokerage Phone: 972-837-9611 License #0730989 Listed on: 05/08/2025

Property Details
Home Type
- Condominium
Est. Annual Taxes
- $4,613
Year Built
- Built in 1980
HOA Fees
- $369 Monthly HOA Fees
Parking
- Common or Shared Parking
Home Design
- Traditional Architecture
- Brick Exterior Construction
- Composition Roof
Interior Spaces
- 966 Sq Ft Home
- 2-Story Property
- Ceiling Fan
- Wood Burning Fireplace
- Washer and Electric Dryer Hookup
Kitchen
- Electric Range
- Microwave
- Dishwasher
- Disposal
Flooring
- Wood
- Carpet
- Ceramic Tile
Bedrooms and Bathrooms
- 2 Bedrooms
- 2 Full Bathrooms
Schools
- Frank Guzick Elementary School
- Hillcrest High School
Utilities
- Central Heating and Cooling System
- Electric Water Heater
- Cable TV Available
Community Details
- Association fees include management, gas, insurance, maintenance structure, sewer, water
- Blue Hawk Management Association
- Preston Bend Village Condos Subdivision
Listing and Financial Details
- Legal Lot and Block 2 / A/8189
- Assessor Parcel Number 00000796916880000
Map
Home Values in the Area
Average Home Value in this Area
Tax History
| Year | Tax Paid | Tax Assessment Tax Assessment Total Assessment is a certain percentage of the fair market value that is determined by local assessors to be the total taxable value of land and additions on the property. | Land | Improvement |
|---|---|---|---|---|
| 2025 | $4,077 | $206,390 | $54,100 | $152,290 |
| 2024 | $4,077 | $206,390 | $54,100 | $152,290 |
| 2023 | $4,077 | $152,000 | $54,100 | $97,900 |
| 2022 | $3,801 | $152,000 | $54,100 | $97,900 |
| 2021 | $4,010 | $152,000 | $54,100 | $97,900 |
| 2020 | $4,286 | $158,000 | $0 | $0 |
| 2019 | $4,123 | $144,900 | $54,100 | $90,800 |
| 2018 | $3,940 | $144,900 | $54,100 | $90,800 |
| 2017 | $3,152 | $115,920 | $32,460 | $83,460 |
| 2016 | $2,758 | $101,430 | $32,460 | $68,970 |
| 2015 | $2,279 | $83,080 | $32,460 | $50,620 |
| 2014 | $2,279 | $83,080 | $32,460 | $50,620 |
Property History
| Date | Event | Price | Change | Sq Ft Price |
|---|---|---|---|---|
| 07/03/2025 07/03/25 | Price Changed | $185,000 | -7.0% | $192 / Sq Ft |
| 05/21/2025 05/21/25 | Price Changed | $199,000 | -4.8% | $206 / Sq Ft |
| 05/08/2025 05/08/25 | For Sale | $209,000 | -- | $216 / Sq Ft |
Purchase History
| Date | Type | Sale Price | Title Company |
|---|---|---|---|
| Vendors Lien | -- | None Available | |
| Vendors Lien | -- | Rtt | |
| Vendors Lien | -- | American Title Co |
Mortgage History
| Date | Status | Loan Amount | Loan Type |
|---|---|---|---|
| Open | $81,600 | New Conventional | |
| Previous Owner | $63,000 | Purchase Money Mortgage | |
| Previous Owner | $63,500 | Unknown | |
| Previous Owner | $64,500 | Unknown | |
| Previous Owner | $64,500 | No Value Available |
Similar Homes in Dallas, TX
Source: North Texas Real Estate Information Systems (NTREIS)
MLS Number: 20910932
APN: 00000796916880000
- 15151 Berry Trail Unit 401
- 15151 Berry Trail Unit 106
- 15221 Berry Trail Unit 1005
- 15221 Berry Trail Unit 1111
- 15221 Berry Trail Unit 304
- 15221 Berry Trail Unit 608
- 6606 Regalbluff Dr
- 6607 Leameadow Dr
- 6211 White Rose Trail
- 6132 Yellow Rock Trail
- 6611 Harvest Glen Dr
- 6625 Rolling Vista Dr
- 6662 Hillbriar Dr
- 6219 Black Berry Ln
- 6212 Emeraldwood Place
- 6810 Harvest Glen Dr
- 6661 Hillwood Ln
- 15627 Golden Creek Rd
- 6026 Meadowcreek Dr
- 6104 Bluff Point Dr
- 15151 Berry Trail Unit 106
- 14827 Preston Rd
- 5850 Belt Line Rd
- 6009 Black Berry Ln
- 6005 Black Berry Ln
- 6260 Emeraldwood Place
- 15411 Preston Rd
- 6104 Bluff Point Dr
- 6809 Vineridge Dr
- 5769 Belt Line Rd
- 5930 Arapaho Rd
- 6312 Hickory Hill Dr
- 5990 Arapaho Rd
- 5981 Arapaho Rd Unit 104
- 5981 Arapaho Rd Unit 908
- 5981 Arapaho Rd Unit 1503
- 5981 Arapaho Rd Unit 902
- 5981 Arapaho Rd Unit 305
- 5981 Arapaho Rd Unit 102
- 6845 Delmeta Dr
