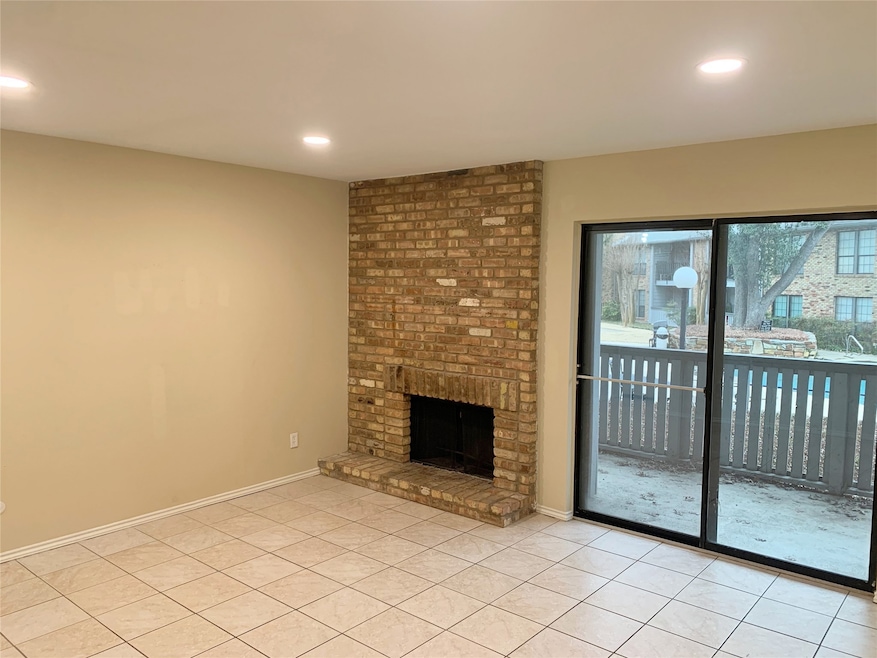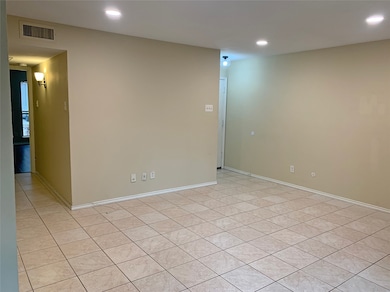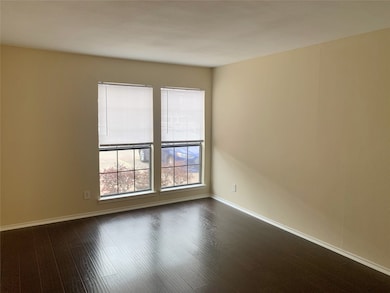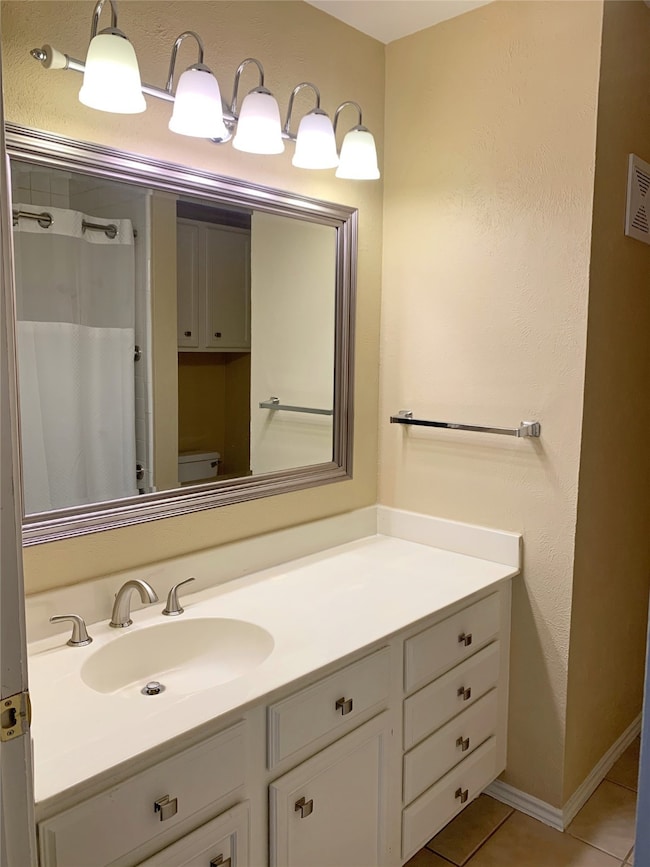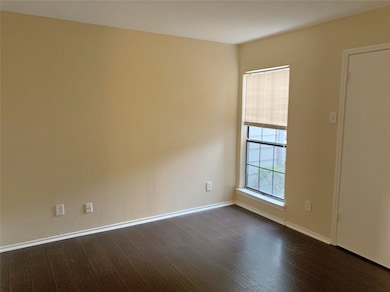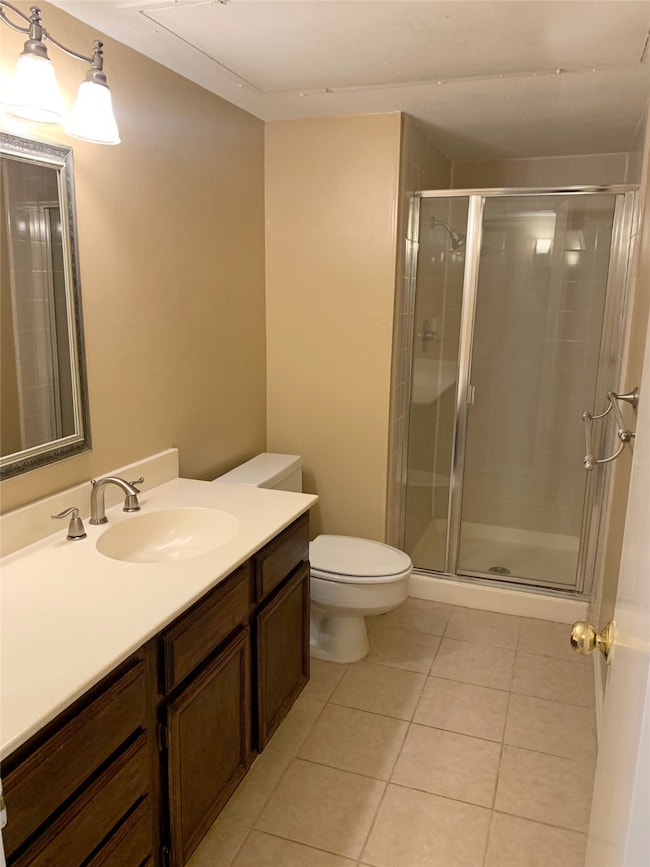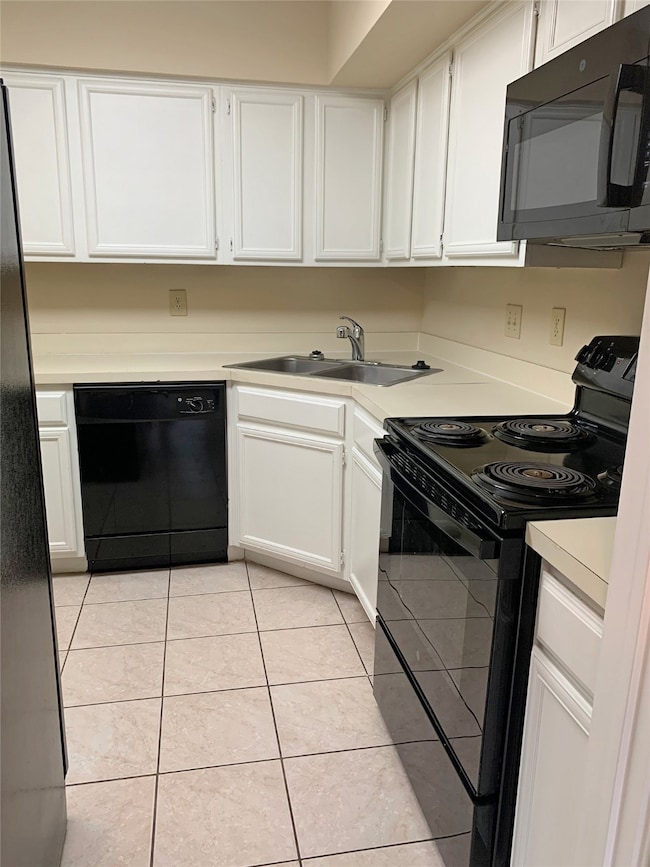15151 Berry Trail Unit 705 Dallas, TX 75248
North Dallas NeighborhoodHighlights
- 5.07 Acre Lot
- Wood Flooring
- Covered Patio or Porch
- Traditional Architecture
- Community Pool
- Walk-In Closet
About This Home
Welcome! Your new home awaits! Sit out on your covered patio and look out at the pool. Get cozy in front of the brick fireplace. Enjoy the convenience of hard flooring only ~ no carpeting in this unit. Creamy neutrals ensure your furniture will fit right in. Kitchen has a microwave and a refrigerator. The primary bedroom closet is a walk in with built ins. Great location, near major roads, shopping, dining and, even better, Crumbl Cookies!
Listing Agent
Keller Williams Realty Allen Brokerage Phone: 512-508-2739 License #0690314 Listed on: 08/28/2025

Condo Details
Home Type
- Condominium
Est. Annual Taxes
- $4,694
Year Built
- Built in 1980
HOA Fees
- $308 Monthly HOA Fees
Home Design
- Traditional Architecture
- Brick Exterior Construction
- Slab Foundation
- Composition Roof
Interior Spaces
- 966 Sq Ft Home
- 1-Story Property
- Ceiling Fan
- Raised Hearth
- Fireplace Features Masonry
- Window Treatments
- Living Room with Fireplace
- Washer and Dryer Hookup
Kitchen
- Electric Range
- Microwave
- Dishwasher
- Disposal
Flooring
- Wood
- Ceramic Tile
Bedrooms and Bathrooms
- 2 Bedrooms
- Walk-In Closet
- 2 Full Bathrooms
Parking
- Parking Lot
- Assigned Parking
Schools
- Anne Frank Elementary School
- Hillcrest High School
Utilities
- Central Heating and Cooling System
- High Speed Internet
- Cable TV Available
Additional Features
- Covered Patio or Porch
- Few Trees
Listing and Financial Details
- Residential Lease
- Property Available on 10/1/25
- Tenant pays for all utilities, insurance
- 12 Month Lease Term
- Legal Lot and Block 2 / A8189
- Assessor Parcel Number 00000796915860000
Community Details
Overview
- Association fees include insurance, ground maintenance, maintenance structure
- Preston Bend Village Association
- Preston Bend Village Condo Subdivision
Recreation
- Community Pool
Pet Policy
- Limit on the number of pets
- Pet Size Limit
- Breed Restrictions
Map
Source: North Texas Real Estate Information Systems (NTREIS)
MLS Number: 21045587
APN: 00000796915860000
- 15151 Berry Trail Unit 205
- 15151 Berry Trail Unit 401
- 15151 Berry Trail Unit 1307
- 15124 Berry Trail
- 6307 Fox Trail
- 15306 Trails End Dr
- 6606 Regalbluff Dr
- 6005 Berry Trail Ct
- 6607 Town Bluff Dr
- 6211 White Rose Trail
- 6606 Hunters Ridge Dr
- 6031 White Rose Trail
- 6622 Regalbluff Dr
- 6611 Harvest Glen Dr
- 6625 Rolling Vista Dr
- 6725 Regalbluff Dr
- 6639 Roundrock Rd
- 6023 Black Berry Ln
- 6226 La Cosa Dr
- 6661 Hillwood Ln
- 15151 Berry Trail Unit 201
- 15151 Berry Trail Unit 407
- 15151 Berry Trail Unit 908
- 6069 Belt Line Rd
- 15221 Berry Trail Unit 407
- 14827 Preston Rd
- 6134 Black Berry Ln
- 5850 Belt Line Rd
- 6009 Black Berry Ln
- 15411 Preston Rd
- 5769 Belt Line Rd
- 6116 Southern Knoll Dr
- 5930 Arapaho Rd
- 5990 Arapaho Rd
- 5981 Arapaho Rd Unit 404
- 5981 Arapaho Rd Unit 1503
- 5981 Arapaho Rd Unit 104
- 14333 Preston Rd Unit 402
- 15889 Preston Rd Unit 1030
- 14333 Preston Rd Unit 1304
