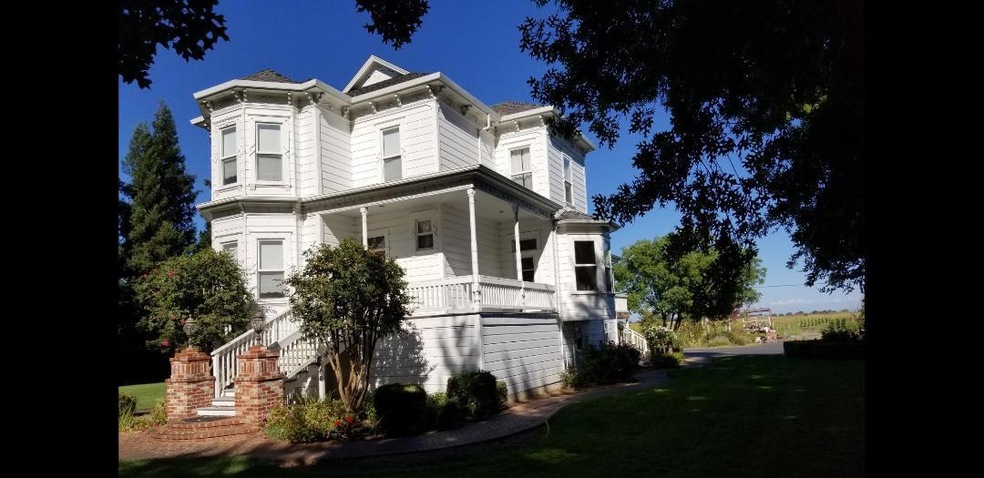
15151 Isleton Rd Isleton, CA 95641
Highlights
- Additional Residence on Property
- Maid or Guest Quarters
- Victorian Architecture
- RV Access or Parking
- Wood Flooring
- Window or Skylight in Bathroom
About This Home
As of March 2025Remodeled Victorian and guest quarters with large shop on 2 acres directly across from the Sacramento River. Park like landscaping and views. Great location for events.
Last Agent to Sell the Property
Esquire Realty Investments License #01387403 Listed on: 11/30/2020
Last Buyer's Agent
Non-Member 999999
Non-member Office
Home Details
Home Type
- Single Family
Year Built
- Built in 1894
Lot Details
- 2 Acre Lot
- Landscaped
- Sprinkler System
- Property is zoned ag-80
Parking
- 3 Car Garage
- Extra Deep Garage
- Garage Door Opener
- RV Access or Parking
Home Design
- Victorian Architecture
- Concrete Foundation
- Composition Roof
- Lap Siding
Interior Spaces
- 2,804 Sq Ft Home
- 1-Story Property
- Family Room
- Living Room with Fireplace
- Dining Room
- Workshop
- Wood Flooring
- Basement Fills Entire Space Under The House
Kitchen
- Breakfast Area or Nook
- Breakfast Bar
- Butlers Pantry
- Free-Standing Gas Oven
- Built-In Gas Range
- Microwave
- Dishwasher
- Kitchen Island
- Granite Countertops
- Disposal
Bedrooms and Bathrooms
- 4 Bedrooms
- Maid or Guest Quarters
- Bathroom on Main Level
- 2 Full Bathrooms
- Tile Bathroom Countertop
- Primary Bathroom Bathtub Only
- Separate Shower
- Window or Skylight in Bathroom
Home Security
- Prewired Security
- Fire and Smoke Detector
Outdoor Features
- Balcony
- Separate Outdoor Workshop
- Front Porch
Additional Homes
- Additional Residence on Property
Utilities
- Central Heating and Cooling System
- 220 Volts
- 220 Volts in Kitchen
- Well
- Septic System
Listing and Financial Details
- Assessor Parcel Number 156-0020-074-0000
Similar Home in Isleton, CA
Home Values in the Area
Average Home Value in this Area
Property History
| Date | Event | Price | Change | Sq Ft Price |
|---|---|---|---|---|
| 03/14/2025 03/14/25 | Sold | $890,000 | 0.0% | $317 / Sq Ft |
| 03/04/2025 03/04/25 | Off Market | $890,000 | -- | -- |
| 01/31/2025 01/31/25 | Pending | -- | -- | -- |
| 01/04/2025 01/04/25 | Price Changed | $950,000 | -5.0% | $339 / Sq Ft |
| 12/03/2024 12/03/24 | Price Changed | $999,900 | -9.1% | $357 / Sq Ft |
| 10/17/2024 10/17/24 | Price Changed | $1,100,000 | -4.3% | $392 / Sq Ft |
| 09/12/2024 09/12/24 | Price Changed | $1,150,000 | -4.2% | $410 / Sq Ft |
| 08/05/2024 08/05/24 | For Sale | $1,200,000 | +10.3% | $428 / Sq Ft |
| 06/29/2021 06/29/21 | Sold | $1,088,000 | 0.0% | $388 / Sq Ft |
| 04/09/2021 04/09/21 | Pending | -- | -- | -- |
| 11/30/2020 11/30/20 | For Sale | $1,088,000 | -- | $388 / Sq Ft |
Tax History Compared to Growth
Agents Affiliated with this Home
-

Seller's Agent in 2025
Rick Lehr
Century 21 Select Real Estate
(209) 712-3089
19 Total Sales
-

Buyer's Agent in 2025
Cliff McGahey
McGahey Real Estate
(707) 344-1139
104 Total Sales
-
J
Seller's Agent in 2021
Joseph Rider
Esquire Realty Investments
(530) 229-1272
3 Total Sales
-
N
Buyer's Agent in 2021
Non-Member 999999
Non-member Office
Map
Source: Bay Area Real Estate Information Services (BAREIS)
MLS Number: 20070983
APN: 156-0020-074
- 0 Andrus Island Rd
- 15461 Isleton Rd
- 0 Andrus Island Rd Unit 23383044
- 14352 State Highway 160
- 13485 Isleton Rd
- 14268 California 160
- 14226 California 160
- 14156 California 160
- 1112 Schauer Ct
- 14153 Dye St
- 1250 B St
- 1269 B St
- 641 W Tyler Island Bridge Rd
- 665 W Tyler Island Bridge Rd
- 14105 River Rd
- 633 W Tyler Island Bridge Rd
- 14090 Winnie St
- 14055 River Rd
- 13860 State Highway 160
- 702 Annemarie Way
