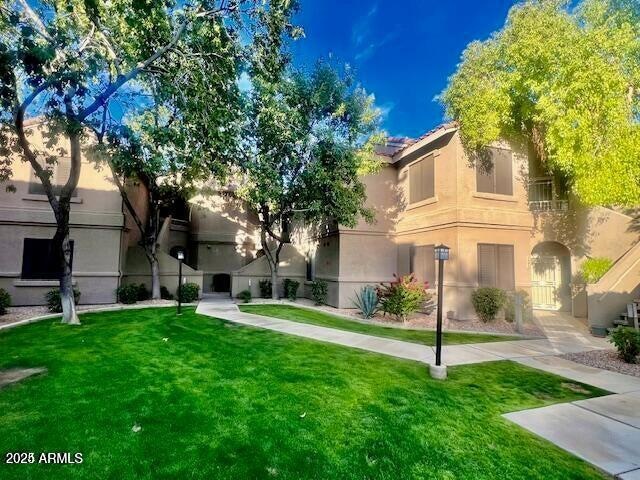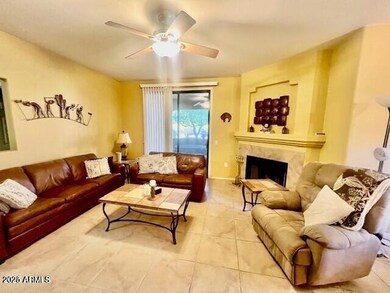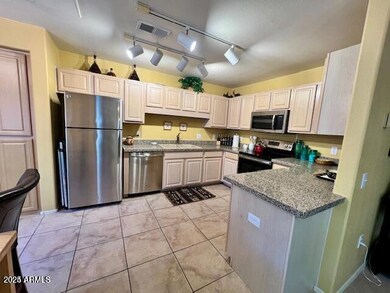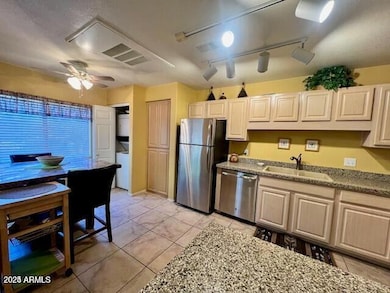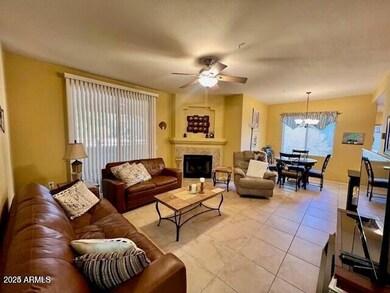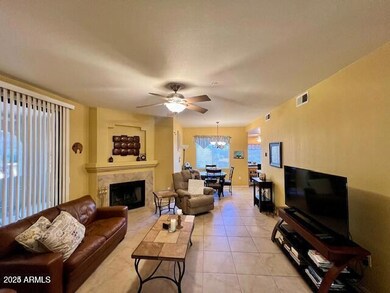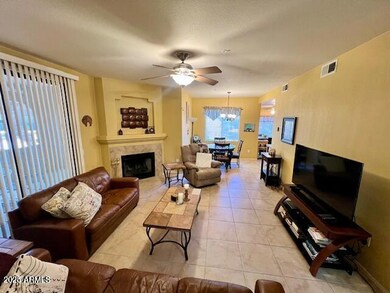15151 N Frank Lloyd Wright Blvd Unit 1085 Scottsdale, AZ 85260
Horizons Neighborhood
2
Beds
2
Baths
1,254
Sq Ft
1,307
Sq Ft Lot
Highlights
- Gated Community
- Mountain View
- Furnished
- Redfield Elementary School Rated A
- 1 Fireplace
- Granite Countertops
About This Home
Beautifully furnished ground floor condo in highly desirable and gated Villages North community with multiple pools & spas. Close to Mcdowell Mountains you'll enjoy the beautiful views and hiking and biking trails, West World, golfing, shopping & dining.
Condo Details
Home Type
- Condominium
Est. Annual Taxes
- $1,355
Year Built
- Built in 1996
Lot Details
- Two or More Common Walls
- Backyard Sprinklers
Home Design
- Wood Frame Construction
- Tile Roof
- Stucco
Interior Spaces
- 1,254 Sq Ft Home
- 2-Story Property
- Furnished
- Ceiling Fan
- 1 Fireplace
- Mountain Views
Kitchen
- Eat-In Kitchen
- Built-In Microwave
- Granite Countertops
Flooring
- Carpet
- Tile
Bedrooms and Bathrooms
- 2 Bedrooms
- 2 Bathrooms
- Double Vanity
Laundry
- Dryer
- Washer
Parking
- 1 Carport Space
- Assigned Parking
- Unassigned Parking
Schools
- Redfield Elementary School
- Desert Canyon Middle School
- Desert Mountain High School
Utilities
- Central Air
- Heating Available
- High Speed Internet
- Cable TV Available
Additional Features
- Covered Patio or Porch
- Unit is below another unit
Listing and Financial Details
- $35 Move-In Fee
- Rent includes electricity, water, utility caps apply, sewer, repairs, linen, garbage collection, dishes, cable TV
- 1-Month Minimum Lease Term
- $65 Application Fee
- Tax Lot 1085
- Assessor Parcel Number 217-54-539-A
Community Details
Overview
- Property has a Home Owners Association
- Built by Towne
- Villages North Phase 2 Condominiums Subdivision
Recreation
- Tennis Courts
- Heated Community Pool
- Community Spa
- Bike Trail
Pet Policy
- Call for details about the types of pets allowed
Security
- Gated Community
Map
Source: Arizona Regional Multiple Listing Service (ARMLS)
MLS Number: 6896072
APN: 217-54-539A
Nearby Homes
- 15380 N 100th St Unit 2098
- 15380 N 100th St Unit 2110
- 15380 N 100th St Unit 1113
- 15151 N Frank Lloyd Wright Blvd Unit 1088
- 15050 N Thompson Peak Pkwy Unit 2006
- 15050 N Thompson Peak Pkwy Unit 2003
- 15050 N Thompson Peak Pkwy Unit 1035
- 15050 N Thompson Peak Pkwy Unit 1001
- 15050 N Thompson Peak Pkwy Unit 1041
- 15050 N Thompson Peak Pkwy Unit 2053
- 15050 N Thompson Peak Pkwy Unit 1036
- 15252 N 100th St Unit 1146
- 15252 N 100th St Unit 1134
- 15252 N 100th St Unit 1153
- 15095 N Thompson Peak Pkwy Unit 2115
- 15095 N Thompson Peak Pkwy Unit 3044
- 15095 N Thompson Peak Pkwy Unit 1050
- 15095 N Thompson Peak Pkwy Unit 1006
- 15225 N 100th St Unit 1209
- 15225 N 100th St Unit 2210
- 15151 N Frank Lloyd Wright Blvd Unit 1082
- 15380 N 100th St Unit 1121
- 15380 N 100th St Unit 2110
- 15255 N Frank Lloyd Wright Blvd
- 9484 E Hillery Way
- 15050 N Thompson Peak Pkwy Unit 1033
- 15050 N Thompson Peak Pkwy Unit 1012
- 15050 N Thompson Peak Pkwy Unit 2029
- 15050 N Thompson Peak Pkwy Unit 1038
- 15050 N Thompson Peak Pkwy Unit 1065
- 15041 N 93rd Way
- 15252 N 100th St Unit 1146
- 15252 N 100th St Unit 1165
- 15095 N Thompson Peak Pkwy Unit ID1255463P
- 15095 N Thompson Peak Pkwy Unit ID1255465P
- 15095 N Thompson Peak Pkwy Unit 1026
- 15095 N Thompson Peak Pkwy Unit 2005
- 15095 N Thompson Peak Pkwy Unit 3052
- 15095 N Thompson Peak Pkwy Unit 2044
- 15095 N Thompson Peak Pkwy Unit 1038
