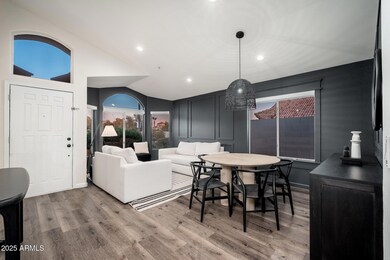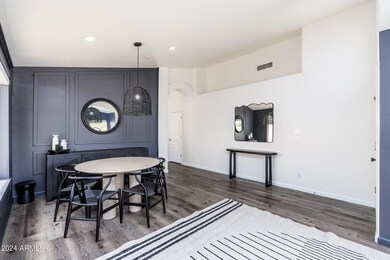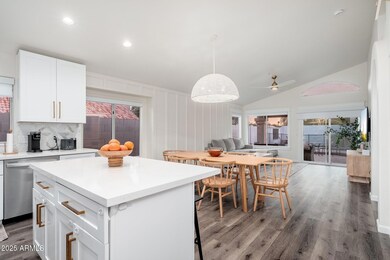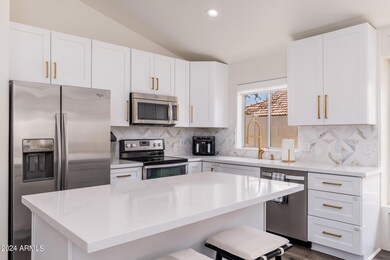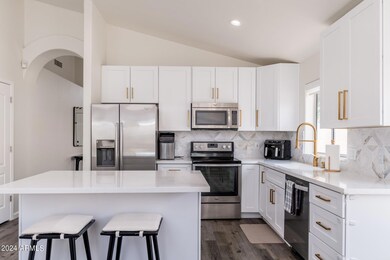14844 N 94th Place Scottsdale, AZ 85260
Horizons NeighborhoodHighlights
- Mountain View
- Vaulted Ceiling
- Covered patio or porch
- Redfield Elementary School Rated A
- Furnished
- 2 Car Direct Access Garage
About This Home
Move in Ready and fully furnished North Scottsdale home ideally located close to shopping, restaurants, entertainment and freeways. The single-level home features an open floorplan, modern finishes and fixtures throughout, as well as a backyard paradise. Discover a sparkling lagoon-style pool with a rock water feature, fire pit and a covered patio. Open-concept kitchen that features quartz countertops, SS appliances and an island with seating, and from here opens to a great room. The primary suite includes a walk-in closet, dual vanity, separate tub and a shower, as well as large windows that look out over the backyard.
Home Details
Home Type
- Single Family
Est. Annual Taxes
- $2,528
Year Built
- Built in 1996
Lot Details
- 4,950 Sq Ft Lot
- Desert faces the front and back of the property
- Block Wall Fence
- Artificial Turf
Parking
- 2 Car Direct Access Garage
Home Design
- Wood Frame Construction
- Tile Roof
- Stucco
Interior Spaces
- 1,614 Sq Ft Home
- 1-Story Property
- Furnished
- Vaulted Ceiling
- Ceiling Fan
- Fireplace
- Double Pane Windows
- Laminate Flooring
- Mountain Views
- Fire Sprinkler System
Kitchen
- Eat-In Kitchen
- Breakfast Bar
- Built-In Microwave
- Kitchen Island
Bedrooms and Bathrooms
- 3 Bedrooms
- Primary Bathroom is a Full Bathroom
- 2 Bathrooms
- Double Vanity
- Bathtub With Separate Shower Stall
Laundry
- Laundry in unit
- Dryer
- Washer
Accessible Home Design
- No Interior Steps
Outdoor Features
- Covered patio or porch
- Fire Pit
Schools
- Redfield Elementary School
- Desert Canyon Middle School
- Desert Mountain High School
Utilities
- Central Air
- Heating System Uses Natural Gas
- High Speed Internet
- Cable TV Available
Listing and Financial Details
- Property Available on 7/21/25
- $50 Move-In Fee
- Rent includes pool service - full, linen, dishes
- 6-Month Minimum Lease Term
- $50 Application Fee
- Tax Lot 110
- Assessor Parcel Number 217-54-340
Community Details
Overview
- Property has a Home Owners Association
- Montage HOA, Phone Number (480) 941-1077
- Built by DR Horton
- Montage 2 Subdivision
Recreation
- Bike Trail
Map
Source: Arizona Regional Multiple Listing Service (ARMLS)
MLS Number: 6895624
APN: 217-54-340
- 9332 E Raintree Dr Unit 140
- 9264 E Hillery Way
- 15151 N Frank Lloyd Wright Blvd Unit 2086
- 15151 N Frank Lloyd Wright Blvd Unit 1088
- 9296 E Karen Dr
- 9248 E Blanche Dr
- 9455 E Raintree Dr Unit 1025
- 14826 N 92nd Place
- 15380 N 100th St Unit 1101
- 15380 N 100th St Unit 2098
- 15380 N 100th St Unit 1106
- 15095 N Thompson Peak Pkwy Unit 1036
- 15095 N Thompson Peak Pkwy Unit 1005
- 9555 E Raintree Dr Unit 1055
- 9555 E Raintree Dr Unit 2061
- 9555 E Raintree Dr Unit 1018
- 15050 N Thompson Peak Pkwy Unit 1001
- 15050 N Thompson Peak Pkwy Unit 2003
- 15050 N Thompson Peak Pkwy Unit 1031
- 15050 N Thompson Peak Pkwy Unit 2072
- 15041 N 93rd Way
- 9332 E Karen Dr
- 15151 N Frank Lloyd Wright Blvd Unit 1085
- 15151 N Frank Lloyd Wright Blvd Unit 1082
- 15151 N Frank Lloyd Wright Blvd Unit 1087
- 9233 E Blanche Dr
- 9455 E Raintree Dr Unit 2010
- 9455 E Raintree Dr Unit 1034
- 9455 E Raintree Dr Unit 1011
- 9455 E Raintree Dr Unit ID1255466P
- 9455 E Raintree Dr Unit ID1255460P
- 15380 N 100th St Unit 1106
- 9555 E Raintree Dr Unit 2055
- 15255 N Frank Lloyd Wright Blvd
- 15095 N Thompson Peak Pkwy Unit 2024
- 15095 N Thompson Peak Pkwy Unit 2092
- 15095 N Thompson Peak Pkwy Unit 3099
- 15095 N Thompson Peak Pkwy Unit 1010
- 15095 N Thompson Peak Pkwy Unit 1054
- 15095 N Thompson Peak Pkwy Unit 1015

