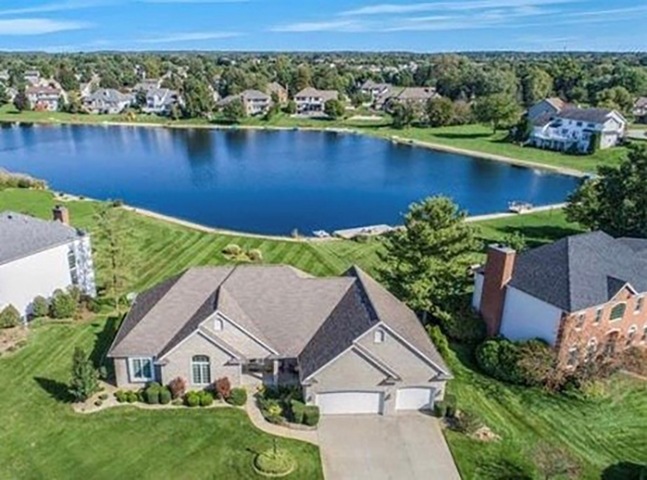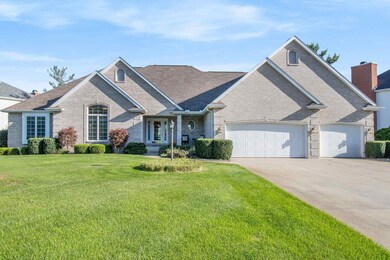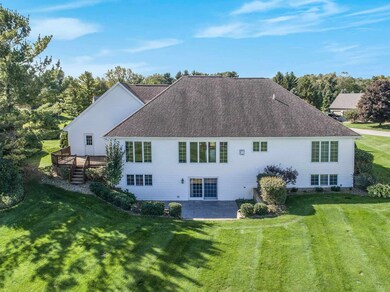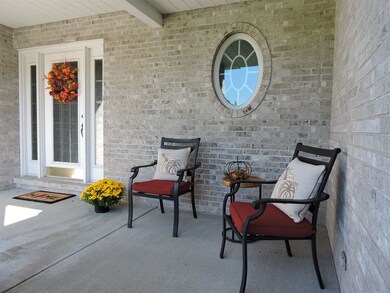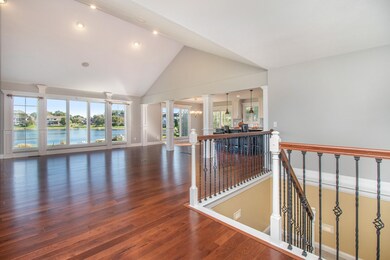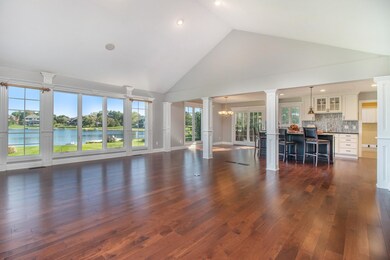
15151 Stransbury Ct Granger, IN 46530
Granger NeighborhoodHighlights
- 45 Feet of Waterfront
- Primary Bedroom Suite
- Open Floorplan
- Prairie Vista Elementary School Rated A
- 0.95 Acre Lot
- Lake Property
About This Home
As of December 2019"MULTIPLE OFFERS" - Stunning renovated Ranch in desirable Waterford Green & PHM Schools. Valentia Lake w/ approx 4424 total finished sq ft. Fall in love as you enter 4 BR, 3.5 BA home! Breathtaking Window Wall showcases Lake views, allowing abundant natural light to pour in & glisten off of hickory floors. With engineer's guidance on removing wall btwn Kitchen & Family Room sellers redesigned space to create stunning Kitchen & vaulted Great Room. New soft close cabinets, granite counters, tile backsplash, Island, 5-burner gas cook top w/ pot filler, lighting, & faucet. Per seller approx $61,000 in renovation materials. New Hickory flooring, Tile, Carpet & Baseboards on 1st floor. Main floor laundry redesigned w/ cabinets, sink, & tile floor. Finished lower Walk-Out Basement gives you even more living space with Family Rm, Office, 4th BR, 3rd Bath, & Craft Room could be Wine Room. Walk-out to enclosed patio for outside enjoyment & gorgeous Lake view. 3-Car Garage heated w/vents plus hot/cold water faucets. Most of interior newly painted. Hi-efficiency furnace & water heater. Per seller home wired for generator. Schedule your showing today & be ready to entertain for Holidays!
Last Buyer's Agent
Tracy Hart
RE/MAX 100

Home Details
Home Type
- Single Family
Est. Annual Taxes
- $3,880
Year Built
- Built in 1997
Lot Details
- 0.95 Acre Lot
- Lot Dimensions are 122 x 338
- 45 Feet of Waterfront
- Backs to Open Ground
- Cul-De-Sac
- Rural Setting
- Landscaped
- Irrigation
HOA Fees
- $28 Monthly HOA Fees
Parking
- 3 Car Attached Garage
- Heated Garage
- Garage Door Opener
- Driveway
- Off-Street Parking
Home Design
- Ranch Style House
- Brick Exterior Construction
- Poured Concrete
- Vinyl Construction Material
Interior Spaces
- Open Floorplan
- Tray Ceiling
- Vaulted Ceiling
- Ceiling Fan
- Pocket Doors
- Great Room
- Living Room with Fireplace
- Laundry on main level
Kitchen
- Eat-In Kitchen
- Breakfast Bar
- Kitchen Island
- Stone Countertops
- Utility Sink
- Disposal
Flooring
- Wood
- Carpet
- Tile
Bedrooms and Bathrooms
- 4 Bedrooms
- Primary Bedroom Suite
- Walk-In Closet
- Whirlpool Bathtub
- Bathtub with Shower
- Separate Shower
Finished Basement
- Walk-Out Basement
- Sump Pump
- 1 Bathroom in Basement
- 1 Bedroom in Basement
- Natural lighting in basement
Home Security
- Home Security System
- Fire and Smoke Detector
Outdoor Features
- Lake Property
- Lake, Pond or Stream
- Covered patio or porch
Schools
- Prairie Vista Elementary School
- Schmucker Middle School
- Penn High School
Utilities
- Forced Air Zoned Heating and Cooling System
- High-Efficiency Furnace
- Heating System Uses Gas
- Generator Hookup
- Private Company Owned Well
- Well
- ENERGY STAR Qualified Water Heater
- Septic System
- Cable TV Available
Community Details
- Waterford Green Subdivision
Listing and Financial Details
- Assessor Parcel Number 71-04-15-477-023.000-011
Ownership History
Purchase Details
Home Financials for this Owner
Home Financials are based on the most recent Mortgage that was taken out on this home.Purchase Details
Home Financials for this Owner
Home Financials are based on the most recent Mortgage that was taken out on this home.Purchase Details
Purchase Details
Purchase Details
Home Financials for this Owner
Home Financials are based on the most recent Mortgage that was taken out on this home.Purchase Details
Purchase Details
Purchase Details
Similar Homes in Granger, IN
Home Values in the Area
Average Home Value in this Area
Purchase History
| Date | Type | Sale Price | Title Company |
|---|---|---|---|
| Warranty Deed | -- | Fidelity National Title | |
| Special Warranty Deed | -- | None Listed On Document | |
| Warranty Deed | -- | None Listed On Document | |
| Warranty Deed | -- | None Available | |
| Warranty Deed | -- | None Available | |
| Warranty Deed | -- | Metropolitan Title | |
| Warranty Deed | -- | -- | |
| Warranty Deed | -- | -- | |
| Warranty Deed | -- | -- | |
| Warranty Deed | -- | -- | |
| Warranty Deed | -- | None Available |
Mortgage History
| Date | Status | Loan Amount | Loan Type |
|---|---|---|---|
| Open | $424,150 | New Conventional | |
| Closed | $424,150 | New Conventional | |
| Previous Owner | $370,500 | New Conventional | |
| Previous Owner | $165,000 | New Conventional |
Property History
| Date | Event | Price | Change | Sq Ft Price |
|---|---|---|---|---|
| 12/12/2019 12/12/19 | Sold | $499,000 | -3.1% | $113 / Sq Ft |
| 11/13/2019 11/13/19 | Pending | -- | -- | -- |
| 10/08/2019 10/08/19 | For Sale | $515,000 | +15.7% | $116 / Sq Ft |
| 07/05/2018 07/05/18 | Sold | $445,000 | 0.0% | $100 / Sq Ft |
| 05/11/2018 05/11/18 | Pending | -- | -- | -- |
| 05/07/2018 05/07/18 | For Sale | $445,000 | +14.1% | $100 / Sq Ft |
| 11/10/2016 11/10/16 | Sold | $390,000 | -2.5% | $88 / Sq Ft |
| 10/17/2016 10/17/16 | Pending | -- | -- | -- |
| 09/24/2016 09/24/16 | For Sale | $399,900 | -- | $90 / Sq Ft |
Tax History Compared to Growth
Tax History
| Year | Tax Paid | Tax Assessment Tax Assessment Total Assessment is a certain percentage of the fair market value that is determined by local assessors to be the total taxable value of land and additions on the property. | Land | Improvement |
|---|---|---|---|---|
| 2024 | $5,046 | $630,900 | $123,700 | $507,200 |
| 2023 | $4,998 | $556,400 | $126,400 | $430,000 |
| 2022 | $5,716 | $566,800 | $126,400 | $440,400 |
| 2021 | $4,966 | $491,800 | $92,600 | $399,200 |
| 2020 | $4,768 | $469,700 | $88,500 | $381,200 |
| 2019 | $4,160 | $411,200 | $91,300 | $319,900 |
| 2018 | $3,923 | $387,600 | $85,200 | $302,400 |
| 2017 | $4,073 | $385,800 | $85,200 | $300,600 |
| 2016 | $3,744 | $389,500 | $85,200 | $304,300 |
| 2014 | $3,458 | $348,700 | $76,100 | $272,600 |
Agents Affiliated with this Home
-

Seller's Agent in 2019
Barb Foster
Milestone Realty, LLC
5 in this area
8 Total Sales
-
T
Buyer's Agent in 2019
Tracy Hart
RE/MAX
-
K
Seller's Agent in 2018
Karen Seiler
Howard Hanna SB Real Estate
-

Buyer's Agent in 2018
Julia Robbins
RE/MAX
(574) 210-6957
101 in this area
555 Total Sales
-

Seller's Agent in 2016
Greg Gray
Polack Realty
(574) 210-7224
10 in this area
151 Total Sales
-
C
Buyer's Agent in 2016
Corinme Flanagan
Market Place Realty, Inc.
Map
Source: Indiana Regional MLS
MLS Number: 201944351
APN: 71-04-15-477-023.000-011
- 16855 Brick Rd
- V/L Brick Rd Unit 2
- 14944 Bonanza Ct W
- 15212 Longford Dr
- 15459 Bryanton Ct
- 14860 Brick Rd
- 51804 Ridgetop Dr
- 15258 Kerlin Dr
- 14875 Cranford Ct
- 51790 Sulkey Ct
- 51769 Saddle Ridge Ln S
- 15360 Monterosa Dr
- 15711 Lake Forest Ct
- 14609 Carrigan Ct
- 15789 Clarendon Hills Dr
- 15625 Darden Rd
- 14465 Willow Bend Ct
- 15610 Hamilton St
- 14341 Teal Ct
- 51930 Westgate Dr
