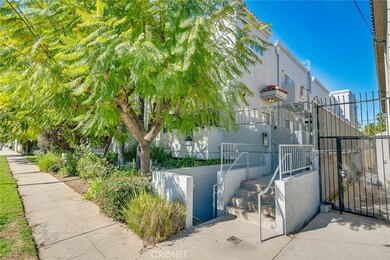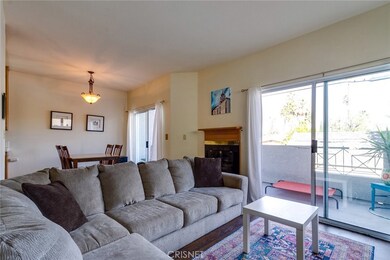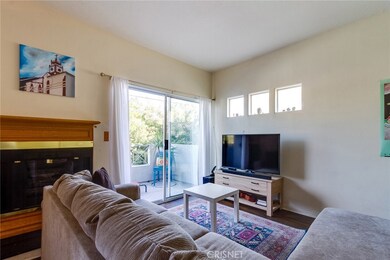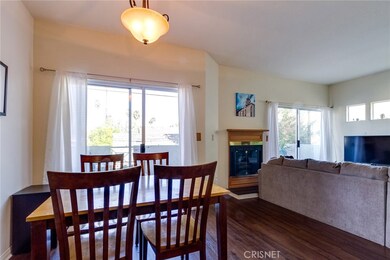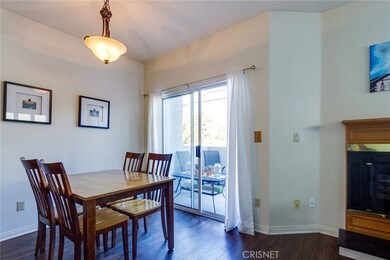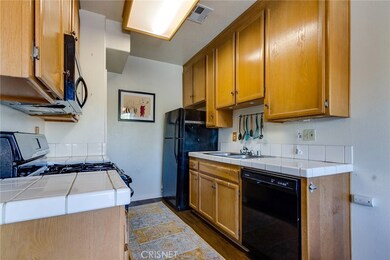
15153 Burbank Blvd Unit 8 Sherman Oaks, CA 91411
Van Nuys NeighborhoodEstimated Value: $579,000 - $652,000
Highlights
- Primary Bedroom Suite
- Gated Community
- Open Floorplan
- Kester Avenue Elementary School Rated A-
- City Lights View
- Contemporary Architecture
About This Home
As of June 2019Condo convenience with quiet corner unit away from the street, private-home feel and some upstairs views for under $430k! Huge outdoor balcony can function as outdoor living space, plus there's another balcony off the upstairs master suite. Gas log fireplace in living room. Don't miss this two-level condominium in a small, 8-unit complex which faces a quiet alleyway but still offers a great Burbank Blvd. location with easy access to 405/101 freeways, tons of shopping and great restaurants. Townhome-style living means no one above or below you, and almost no shared walls with other units. Two-car tandem assigned parking in garage, plus extra storage space. Plenty of free guest parking on Burbank Blvd. or in surrounding neighborhood. Low utilities and HOA dues! HOA dues cover water (including all hot water), trash collection, gardener, exterior & garage lighting, and building insurance. Pet friendly building, with a safe neighborhood behind the condo for walking your dogs. Close restaurants, Target, Costco and the Orange Line station at Sepulveda Blvd. Orange Line to the Red Line, which gets you subway access to Hollywood, downtown and beyond. A perfect home for first-time or move-down buyers to make it their own. Would also make a great income property!
Last Agent to Sell the Property
Susanna Wyatt
Equity Smart Real Estate Serv. License #01161942 Listed on: 04/21/2019
Property Details
Home Type
- Condominium
Est. Annual Taxes
- $5,784
Year Built
- Built in 1991
Lot Details
- Two or More Common Walls
- Security Fence
- Wrought Iron Fence
- Privacy Fence
- Vinyl Fence
HOA Fees
- $190 Monthly HOA Fees
Parking
- 2 Car Garage
- Parking Available
- Tandem Garage
- Automatic Gate
- Assigned Parking
Property Views
- City Lights
- Woods
- Mountain
- Neighborhood
Home Design
- Contemporary Architecture
- Turnkey
- Cosmetic Repairs Needed
- Raised Foundation
- Slab Foundation
- Fire Rated Drywall
- Spanish Tile Roof
- Tar and Gravel Roof
- Composition Roof
- Pre-Cast Concrete Construction
- Concrete Perimeter Foundation
Interior Spaces
- 930 Sq Ft Home
- 2-Story Property
- Open Floorplan
- Gas Fireplace
- Window Screens
- Sliding Doors
- Entryway
- Living Room with Fireplace
Kitchen
- Galley Kitchen
- Gas Oven
- Free-Standing Range
- Range Hood
- Microwave
- Freezer
- Dishwasher
- Tile Countertops
- Disposal
Flooring
- Carpet
- Vinyl
Bedrooms and Bathrooms
- 2 Bedrooms
- All Upper Level Bedrooms
- Primary Bedroom Suite
- Mirrored Closets Doors
- Bathtub with Shower
Laundry
- Laundry Room
- Laundry in Kitchen
Home Security
- Home Security System
- Security Lights
- Intercom
Outdoor Features
- Balcony
- Slab Porch or Patio
- Exterior Lighting
- Rain Gutters
Location
- Property is near a park
- Property is near public transit
- Urban Location
Utilities
- Central Heating and Cooling System
- Air Source Heat Pump
- Hot Water Heating System
- Overhead Utilities
- Natural Gas Connected
- Central Water Heater
- Phone Available
- Cable TV Available
Listing and Financial Details
- Tax Lot 1
- Tax Tract Number 50320
- Assessor Parcel Number 2243008050
Community Details
Overview
- Master Insurance
- 8 Units
- 15153 Burbank Blvd. Association, Phone Number (215) 280-8878
- Catherine HOA
- Maintained Community
Pet Policy
- Pets Allowed
Security
- Controlled Access
- Gated Community
- Carbon Monoxide Detectors
- Fire and Smoke Detector
- Fire Sprinkler System
Ownership History
Purchase Details
Home Financials for this Owner
Home Financials are based on the most recent Mortgage that was taken out on this home.Purchase Details
Home Financials for this Owner
Home Financials are based on the most recent Mortgage that was taken out on this home.Purchase Details
Purchase Details
Home Financials for this Owner
Home Financials are based on the most recent Mortgage that was taken out on this home.Purchase Details
Purchase Details
Home Financials for this Owner
Home Financials are based on the most recent Mortgage that was taken out on this home.Similar Homes in Sherman Oaks, CA
Home Values in the Area
Average Home Value in this Area
Purchase History
| Date | Buyer | Sale Price | Title Company |
|---|---|---|---|
| Rafeh Rami Ryan | $430,000 | Stewart Ttl Of Ca Inc | |
| Duffy Patrick Sean | $215,000 | Equity Title Company | |
| Depauw H K | -- | Commonwealth Land Title Co | |
| Steinek Dale | $116,000 | North American Title Co | |
| Depauw H K | -- | -- | |
| Amaya Jose A | $121,000 | Continental Land Title |
Mortgage History
| Date | Status | Borrower | Loan Amount |
|---|---|---|---|
| Open | Rafeh Rami Ryan | $347,000 | |
| Closed | Rafeh Rami Ryan | $344,000 | |
| Previous Owner | Duffy Patrick Sean | $145,545 | |
| Previous Owner | Duffy Patrick S | $108,000 | |
| Previous Owner | Duffy Patrick Sean | $100,000 | |
| Previous Owner | Duffy Patrick Sean | $172,000 | |
| Previous Owner | Steinek Dale | $110,200 | |
| Previous Owner | Amaya Jose A | $120,750 | |
| Closed | Duffy Patrick Sean | $32,250 |
Property History
| Date | Event | Price | Change | Sq Ft Price |
|---|---|---|---|---|
| 06/07/2019 06/07/19 | Sold | $430,000 | +0.1% | $462 / Sq Ft |
| 04/26/2019 04/26/19 | Pending | -- | -- | -- |
| 04/21/2019 04/21/19 | For Sale | $429,500 | -- | $462 / Sq Ft |
Tax History Compared to Growth
Tax History
| Year | Tax Paid | Tax Assessment Tax Assessment Total Assessment is a certain percentage of the fair market value that is determined by local assessors to be the total taxable value of land and additions on the property. | Land | Improvement |
|---|---|---|---|---|
| 2024 | $5,784 | $470,263 | $299,110 | $171,153 |
| 2023 | $5,672 | $461,044 | $293,246 | $167,798 |
| 2022 | $5,405 | $452,005 | $287,497 | $164,508 |
| 2021 | $5,337 | $443,143 | $281,860 | $161,283 |
| 2019 | $1,804 | $279,128 | $150,729 | $128,399 |
| 2018 | $3,389 | $273,656 | $147,774 | $125,882 |
| 2016 | $3,233 | $263,032 | $142,037 | $120,995 |
| 2015 | $3,186 | $259,082 | $139,904 | $119,178 |
| 2014 | $3,202 | $254,008 | $137,164 | $116,844 |
Agents Affiliated with this Home
-
S
Seller's Agent in 2019
Susanna Wyatt
Equity Smart Real Estate Serv.
(877) 449-7653
-
Richard Pisani

Seller Co-Listing Agent in 2019
Richard Pisani
Equity Union
(818) 657-6500
1 Total Sale
-
NoEmail NoEmail
N
Buyer's Agent in 2019
NoEmail NoEmail
NONMEMBER MRML
(646) 541-2551
10 in this area
5,609 Total Sales
Map
Source: California Regional Multiple Listing Service (CRMLS)
MLS Number: SR19090816
APN: 2243-008-050
- 15206 Burbank Blvd Unit 108
- 15206 Burbank Blvd Unit 107
- 15206 Burbank Blvd Unit 104
- 15123 Killion St
- 5510 Columbus Ave
- 5437 Noble Ave
- 5721 Lemona Ave
- 15248 Clark St Unit 104
- 5427 Lemona Ave
- 5350 Sepulveda Blvd Unit 15
- 5350 Sepulveda Blvd Unit 4
- 5350 Sepulveda Blvd Unit 10
- 5661 Kester Ave
- 6446 Columbus Ave
- 5723 Kester Ave
- 5815 Saloma Ave
- 15175 Magnolia Blvd Unit A
- 15137 Magnolia Blvd Unit A
- 14806 Burbank Blvd Unit 5
- 5456 Bevis Ave
- 15153 Burbank Blvd Unit 1
- 15153 Burbank Blvd Unit 3
- 15153 Burbank Blvd Unit 8
- 15153 Burbank Blvd Unit 2
- 15153 Burbank Blvd
- 15153 Burbank Blvd Unit 3
- 15153 Burbank Blvd Unit 2
- 15153 Burbank Blvd Unit 1
- 15153 Burbank Blvd Unit 8
- 15153 Burbank Blvd Unit 7
- 15153 Burbank Blvd Unit 6
- 15153 Burbank Blvd Unit 5
- 15153 Burbank Blvd Unit 4
- 15153 Burbank Unit 3
- 15157 Burbank Blvd
- 15141 Burbank Blvd
- 15148 Martha St
- 15154 Martha St
- 15144 Martha St
- 15200 Martha St

