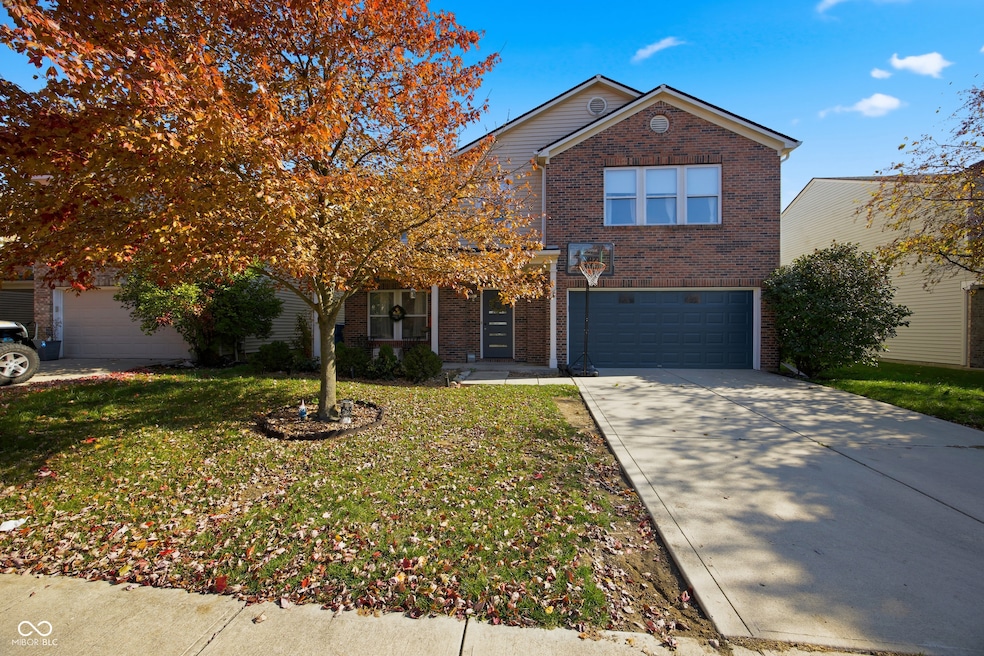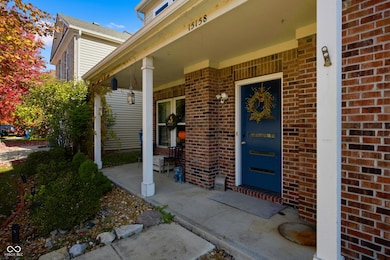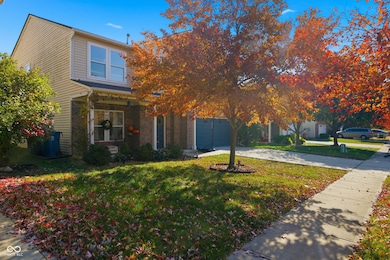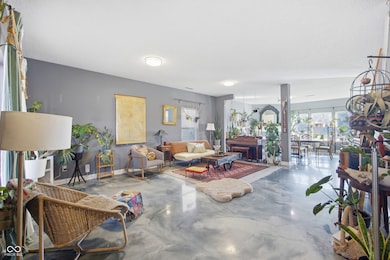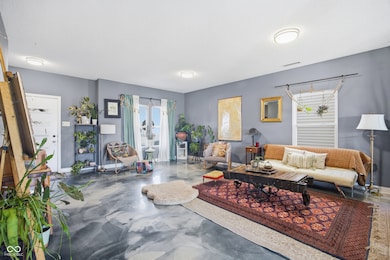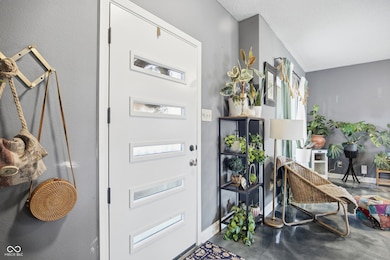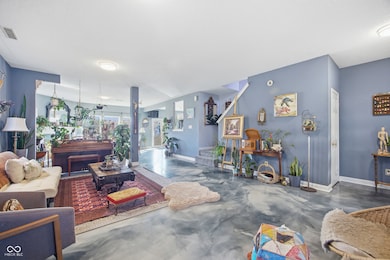15158 Radiance Dr Noblesville, IN 46060
Estimated payment $2,614/month
Highlights
- Home fronts a pond
- Pond View
- Mature Trees
- Promise Road Elementary School Rated A-
- Updated Kitchen
- 2 Car Attached Garage
About This Home
Discover Your New Home at 15158 Radiance Drive with a Water View & located in a prime Hamilton County area. Built in 2005, this two-story residence is move-in ready, offering 4 bedrooms, 2.5 bathrooms, and a spacious, thoughtfully designed floor plan. Home Features: The main floor features an airy, open-concept layout that seamlessly connects the living, dining, and kitchen areas, making it perfect for daily living and entertaining. The modern kitchen is a functional delight, equipped with durable stone countertops, timeless shaker cabinets, and ample prep space. Upstairs, the bedrooms provide generous room for rest and relaxation. The main bathroom includes a convenient double vanity, simplifying busy morning routines. A dedicated laundry room adds to the home's practical design. Step outside to the patio, the perfect spot for morning coffee or evening relaxation overlooking a serene water view. Prime Location: This home provides quick access to Central Indiana's best shopping, dining, and recreation. You are moments from premier open-air shopping and dining at Hamilton Town Center, featuring popular spots like Ford's Garage and Stone Creek Dining. For world-class entertainment, enjoy summer concerts at the nearby Ruoff Music Center or explore living history and events at the nationally acclaimed Conner Prairie. Parks and recreation options abound, from the expansive Finch Creek Park (fields, trails, pickleball) to James A. Dillon Park. You're also just a short drive from boating, fishing, and waterside dining at Geist and Morse Reservoirs. An easy commute is guaranteed with quick access to I-69, 146th Street, & Indiana State Road 37, simplifying your drive to Indianapolis, Fishers, or nearby corporate campuses. This is an exceptional residence in a highly sought-after Noblesville location.
Home Details
Home Type
- Single Family
Est. Annual Taxes
- $7,670
Year Built
- Built in 2005
Lot Details
- 6,534 Sq Ft Lot
- Home fronts a pond
- Mature Trees
HOA Fees
- $24 Monthly HOA Fees
Parking
- 2 Car Attached Garage
- Garage Door Opener
Home Design
- Brick Exterior Construction
- Slab Foundation
- Vinyl Siding
Interior Spaces
- 2-Story Property
- Entrance Foyer
- Living Room with Fireplace
- Dining Room with Fireplace
- Pond Views
- Attic Access Panel
- Fire and Smoke Detector
Kitchen
- Updated Kitchen
- Electric Cooktop
- Microwave
- Dishwasher
- Disposal
Flooring
- Carpet
- Laminate
Bedrooms and Bathrooms
- 4 Bedrooms
- Walk-In Closet
Laundry
- Laundry Room
- Dryer
- Washer
Location
- Suburban Location
Utilities
- Forced Air Heating and Cooling System
- Gas Water Heater
Community Details
- Association fees include insurance, maintenance, snow removal
- Association Phone (317) 570-4358
- Reflections At Cumberland Subdivision
- Property managed by Kirkpatrick
Listing and Financial Details
- Tax Lot 188
- Assessor Parcel Number 291117011035000013
Map
Home Values in the Area
Average Home Value in this Area
Tax History
| Year | Tax Paid | Tax Assessment Tax Assessment Total Assessment is a certain percentage of the fair market value that is determined by local assessors to be the total taxable value of land and additions on the property. | Land | Improvement |
|---|---|---|---|---|
| 2024 | $7,670 | $307,700 | $39,600 | $268,100 |
| 2023 | $7,670 | $311,000 | $39,600 | $271,400 |
| 2022 | $6,761 | $267,100 | $39,600 | $227,500 |
| 2021 | $5,691 | $226,300 | $39,600 | $186,700 |
| 2020 | $2,648 | $204,200 | $39,600 | $164,600 |
| 2019 | $2,407 | $196,000 | $22,300 | $173,700 |
| 2018 | $2,464 | $177,500 | $22,300 | $155,200 |
| 2017 | $4,093 | $168,700 | $22,300 | $146,400 |
| 2016 | $4,118 | $163,000 | $22,300 | $140,700 |
| 2014 | $1,822 | $154,300 | $22,100 | $132,200 |
| 2013 | $1,822 | $155,700 | $22,100 | $133,600 |
Property History
| Date | Event | Price | List to Sale | Price per Sq Ft | Prior Sale |
|---|---|---|---|---|---|
| 11/07/2025 11/07/25 | For Sale | $370,000 | +72.1% | $130 / Sq Ft | |
| 11/01/2019 11/01/19 | Sold | $215,000 | -2.3% | $76 / Sq Ft | View Prior Sale |
| 09/23/2019 09/23/19 | Pending | -- | -- | -- | |
| 09/13/2019 09/13/19 | For Sale | $220,000 | +17.6% | $77 / Sq Ft | |
| 09/14/2015 09/14/15 | Sold | $187,000 | -5.8% | $66 / Sq Ft | View Prior Sale |
| 08/19/2015 08/19/15 | Pending | -- | -- | -- | |
| 07/21/2015 07/21/15 | Price Changed | $198,500 | -2.2% | $70 / Sq Ft | |
| 07/10/2015 07/10/15 | For Sale | $202,900 | -- | $71 / Sq Ft |
Purchase History
| Date | Type | Sale Price | Title Company |
|---|---|---|---|
| Warranty Deed | -- | Chicago Title Company Llc | |
| Warranty Deed | -- | None Available |
Mortgage History
| Date | Status | Loan Amount | Loan Type |
|---|---|---|---|
| Open | $211,105 | FHA | |
| Previous Owner | $131,044 | Fannie Mae Freddie Mac |
Source: MIBOR Broker Listing Cooperative®
MLS Number: 22071180
APN: 29-11-17-011-035.000-013
- 10586 Glenwyck Place
- 15278 Radiance Dr
- 15270 Atkinson Dr
- 10477 Platinum Dr
- 15268 Brantley Ln
- 10243 Cumberland Pointe Blvd
- 15504 Landsbrook Run E
- 15270 Endeavor Dr
- 15434 Harmon Place
- 15452 Harmon Place
- 15290 Endeavor Dr
- 10115 Cumberland Pointe Blvd
- 10356 Lee Stewart Ln
- 15253 Silver Charm Dr
- 14521 Stewart Cir
- 10305 Alto Ct
- 15616 Simpson Ct
- 15215 Smarty Jones Dr
- 10870 Matherly Way
- 11021 Matherly Way
- 15238 Radiance Dr
- 15233 Beam St
- 15282 Beam St
- 15490 Gallow Ln
- 15201 Flats Dr
- 10127 Cumberland Pointe Blvd
- 10350 Lee Stewart Ln
- 10345 Lee Stewart Ln
- 10023 Sapphire Berry Ln
- 9937 Boysenberry Dr
- 11266 Black Gold Dr
- 15800 Navigation Way
- 14337 Weeping Cherry Dr
- 14243 Holly Berry Cir
- 11399 Pegasus Dr
- 14229 Weeping Cherry Dr
- 15001 Creekstone Way
- 10149 Apple Blossom Cir
- 14323 Prairie Meadows Dr
- 13993 Meadow Lake Dr
