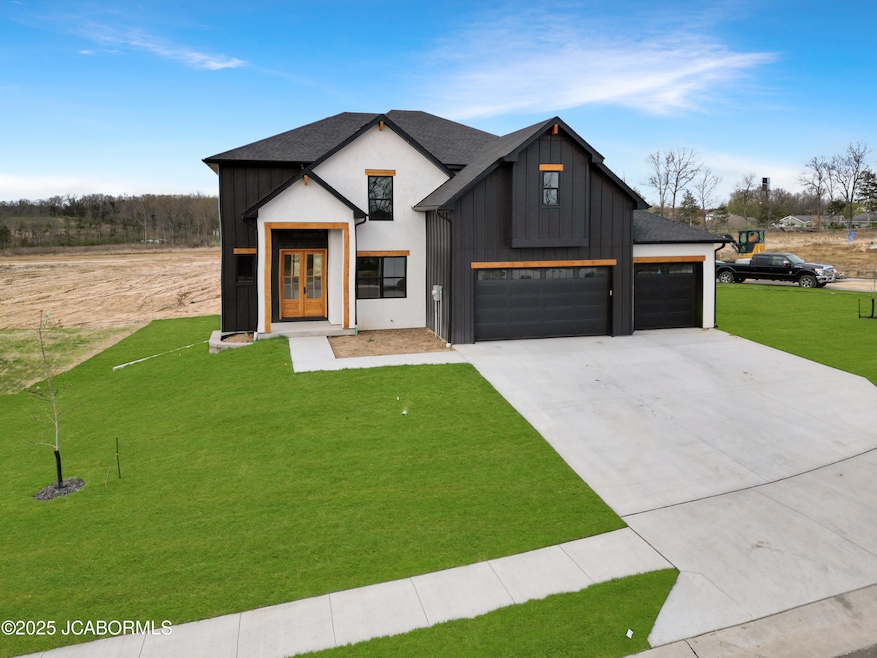15159 Congaree Dr Ashland, MO 65010
Estimated payment $4,376/month
Total Views
15,187
5
Beds
4.5
Baths
4,000
Sq Ft
$175
Price per Sq Ft
Highlights
- Primary Bedroom Suite
- Wet Bar
- Living Room
- Formal Dining Room
- Walk-In Closet
- Laundry Room
About This Home
Welcome to Phase two of Forest Park Subdivision! This is an amazing home in the new Forest Park subdivision in Ashland. This 4000 sqft. 5 bedroom 4 1/2 bath home has all you could want in a home. Large screened-in porch, corner lot, dual control heat pump HVAC, on-demand water heater, two laundry hookups, HUGE primary bed and bath!! This new construction home will check all the boxes! Schedule your tours today!
Home Details
Home Type
- Single Family
Year Built
- 2024
Parking
- 3 Car Garage
Home Design
- Home Under Construction
- Wood Siding
Interior Spaces
- 4,000 Sq Ft Home
- Wet Bar
- Gas Fireplace
- Living Room
- Formal Dining Room
Kitchen
- Stove
- Range Hood
- Dishwasher
- Disposal
Bedrooms and Bathrooms
- 5 Bedrooms
- Primary Bedroom Upstairs
- Primary Bedroom Suite
- Walk-In Closet
Laundry
- Laundry Room
- Laundry on upper level
Basement
- Basement Fills Entire Space Under The House
- Bedroom in Basement
Schools
- Southern Boone Elementary And Middle School
- Southern Boone High School
Additional Features
- Lot Dimensions are 135.14 x 125.00
- Heat Pump System
Community Details
- Forest Park Subdivision
Listing and Financial Details
- Assessor Parcel Number 2460000040750001
Map
Create a Home Valuation Report for This Property
The Home Valuation Report is an in-depth analysis detailing your home's value as well as a comparison with similar homes in the area
Home Values in the Area
Average Home Value in this Area
Property History
| Date | Event | Price | List to Sale | Price per Sq Ft |
|---|---|---|---|---|
| 07/07/2025 07/07/25 | Price Changed | $699,000 | -2.9% | $175 / Sq Ft |
| 04/25/2025 04/25/25 | Price Changed | $719,900 | -2.7% | $180 / Sq Ft |
| 07/31/2024 07/31/24 | For Sale | $740,000 | -- | $185 / Sq Ft |
Source: Jefferson City Area Board of REALTORS®
Source: Jefferson City Area Board of REALTORS®
MLS Number: 10068400
Nearby Homes
- 15251 Congaree Dr
- 15157 Denali Dr
- 15132 Denali Dr
- 511 Sue Dr
- 6343 Yellowstone Dr
- 6399 Yellowstone Dr
- 15180 Everglades Dr
- 6380 Gateway Arch Way
- The Stetson - Slab Plan at Forest Park - Parkside Series
- The Forest - Slab Foundation Plan at Forest Park - Nature Series
- The Becket - Walkout Plan at Forest Park - Parkside Series
- The Sunbury - Slab Plan at Forest Park - Parkside Series
- The Sheldon - Walkout Plan at Forest Park - Parkside Series
- The Rybrook - Slab Plan at Forest Park - Parkside Series
- The Sheldon - Slab Plan at Forest Park - Parkside Series
- The Oakdale - Slab Plan at Forest Park - Parkside Series
- The Serengeti - Slab Foundation Plan at Forest Park - Nature Series
- The Rybrook - Walkout Plan at Forest Park - Parkside Series
- The Indigo - Walkout Foundation Plan at Forest Park - Nature Series
- The Palmetto - Walkout Plan at Forest Park - Nature Series
- 20200 S Jemerson Creek Rd Unit ID1051225P
- 6165 S Hummingbird Ln
- 4220 State Road J
- 4500 Kentsfield Ln
- 5663 Ralph Dobbs Way
- 5646 S Hilltop Dr
- 2001 Cecil St
- 1930 Center St
- 1943 Center St
- 7410 Oakley Dr
- 7416 Rosedown Dr
- 5001 S Providence Rd
- 4002 Sweetwater Dr
- 136 E Old Plank Rd
- 7413 Rosedown Dr
- 726 Vine Dr
- 2400 E Nifong Blvd
- 5151 Commercial Dr
- 2810 Amberwood Ct
- 2807 Amberwood Ct







