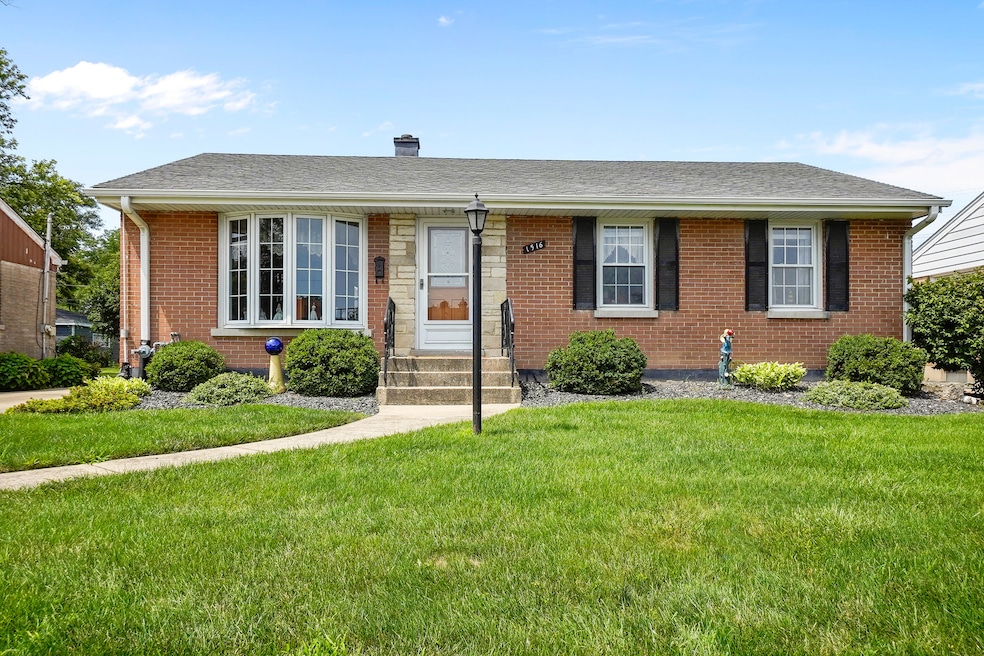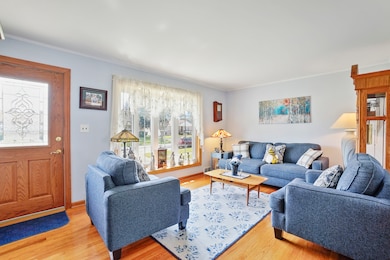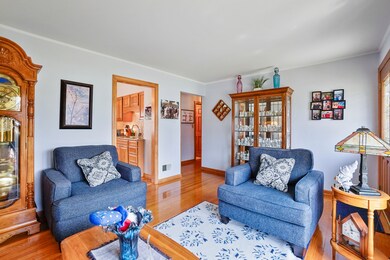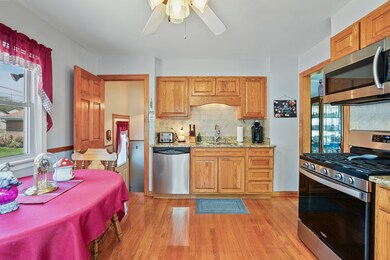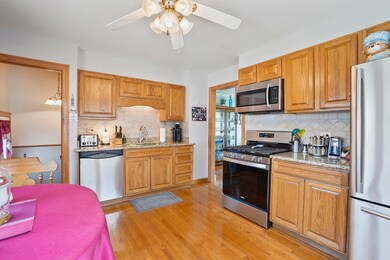1516 Atwood Ave Berkeley, IL 60163
Estimated payment $2,046/month
Highlights
- Ranch Style House
- Granite Countertops
- Laundry Room
- Wood Flooring
- Living Room
- Bathroom on Main Level
About This Home
Welcome to a home that checks all the boxes-style, function, and room to grow. This beautifully maintained 3-bedroom, 1.5-bath brick ranch blends timeless charm with updates throughout. Step inside to discover pristine hardwood floors across the main level, a renovated full bathroom, and a modern kitchen featuring granite countertops, stainless steel appliances, and crisp finishes that elevate your everyday living. The finished basement offers flexible space perfect for a home office, play area, media room, gym, or entretainment area, and a second bathroom. While not fully modernized, some updates were done through the years. A partially unfinished laundry area that's ideal for extra storage or future projects. Enjoy the outdoors in your private backyard retreat, thoughtfully landscaped with blooming flowers and plenty of space to entertain, play, or simply unwind. The detached 2-car garage is perfect for vehicles, storage, or weekend hobbies. Commuters will appreciate being close to both I290 and I294, offering unbeatable access to downtown Chicago, O'Hare Airport, and the surrounding suburbs. Metra, parks, and schools are also nearby, making this an ideal location for convenience and connection. Offering the best of comfort, location, and potential. Schedule your showing today and imagine the possibilities!
Listing Agent
eXp Realty Brokerage Phone: (708) 970-4835 License #475205448 Listed on: 07/31/2025

Home Details
Home Type
- Single Family
Est. Annual Taxes
- $1,740
Year Built
- Built in 1953 | Remodeled in 2018
Lot Details
- Lot Dimensions are 104 x 57
Parking
- 2 Car Garage
- Driveway
Home Design
- Ranch Style House
- Brick Exterior Construction
Interior Spaces
- 1,000 Sq Ft Home
- Family Room
- Living Room
- Dining Room
- Wood Flooring
- Storm Doors
Kitchen
- Range
- Granite Countertops
Bedrooms and Bathrooms
- 3 Bedrooms
- 3 Potential Bedrooms
- Bathroom on Main Level
Laundry
- Laundry Room
- Dryer
- Washer
Basement
- Basement Fills Entire Space Under The House
- Finished Basement Bathroom
Schools
- Proviso West High School
Utilities
- Central Air
- Heating System Uses Natural Gas
- Lake Michigan Water
Listing and Financial Details
- Senior Tax Exemptions
- Homeowner Tax Exemptions
- Senior Freeze Tax Exemptions
Map
Home Values in the Area
Average Home Value in this Area
Tax History
| Year | Tax Paid | Tax Assessment Tax Assessment Total Assessment is a certain percentage of the fair market value that is determined by local assessors to be the total taxable value of land and additions on the property. | Land | Improvement |
|---|---|---|---|---|
| 2024 | $1,740 | $25,000 | $3,292 | $21,708 |
| 2023 | $2,128 | $25,000 | $3,292 | $21,708 |
| 2022 | $2,128 | $18,211 | $2,843 | $15,368 |
| 2021 | $2,066 | $18,209 | $2,842 | $15,367 |
| 2020 | $1,815 | $18,209 | $2,842 | $15,367 |
| 2019 | $2,059 | $15,148 | $2,543 | $12,605 |
| 2018 | $2,022 | $15,148 | $2,543 | $12,605 |
| 2017 | $1,899 | $15,148 | $2,543 | $12,605 |
| 2016 | $3,200 | $12,536 | $2,244 | $10,292 |
| 2015 | $3,245 | $12,536 | $2,244 | $10,292 |
| 2014 | $3,223 | $12,536 | $2,244 | $10,292 |
| 2013 | $3,348 | $14,346 | $2,244 | $12,102 |
Property History
| Date | Event | Price | List to Sale | Price per Sq Ft |
|---|---|---|---|---|
| 10/11/2025 10/11/25 | Pending | -- | -- | -- |
| 07/31/2025 07/31/25 | For Sale | $359,900 | -- | $360 / Sq Ft |
Source: Midwest Real Estate Data (MRED)
MLS Number: 12418147
APN: 15-07-112-016-0000
- 1536 N Taft Ave
- 5936 W Maple Ave
- 5844 W Maple Ave
- 1415 N Taft Ave
- 1428 1/2 N Ashbel Ave
- 5809 Huron St
- 1419 N Ashbel Ave
- 497 S Stratford Ave
- 5706 Saint Charles Rd
- 5700 Saint Charles Rd
- 5628 W Hawthorne Ave
- 446 S Stratford Ave
- 5920 Chicago Ave
- 515 S Parkview Ave
- 630 E End Ave
- 1224 N Irving Ave
- 593 S Edgewood Ave
- 550 S Hillcrest Ave
- 5509 Bohlander Ave
- 600 N Irving Ave
