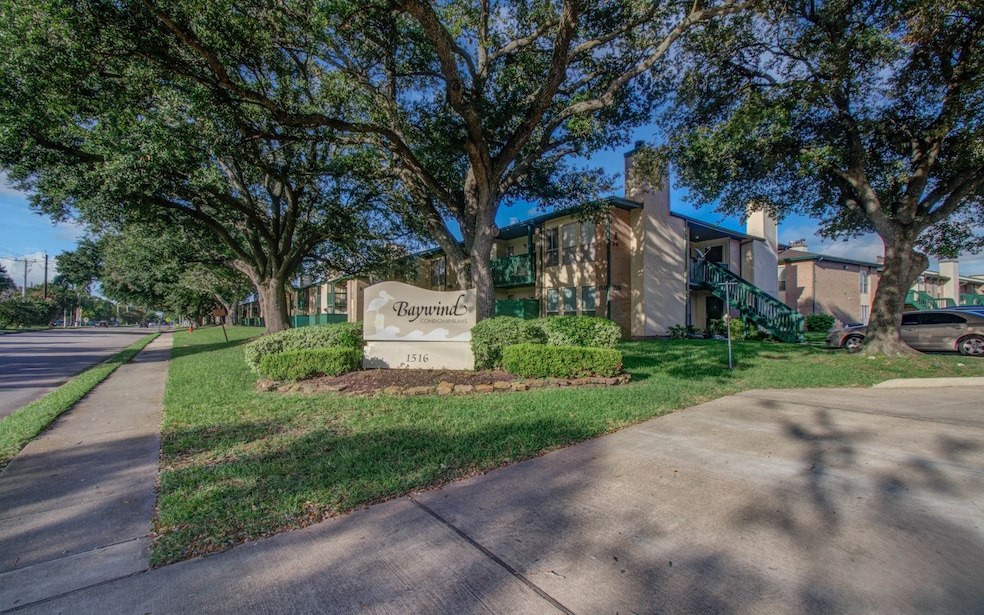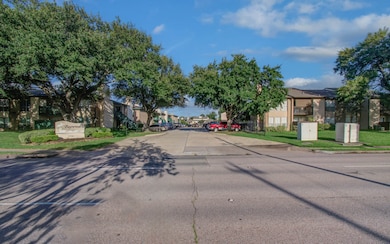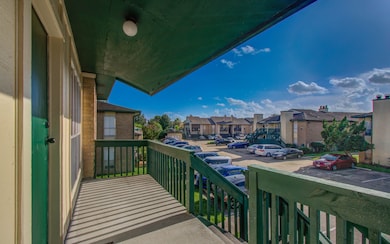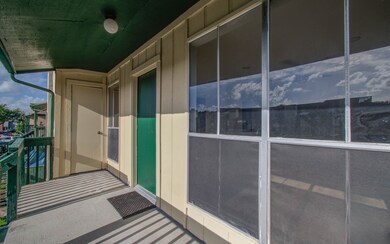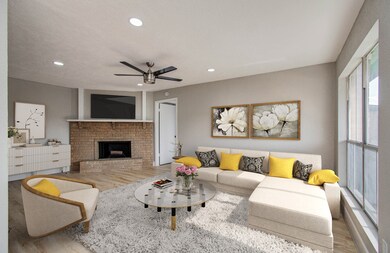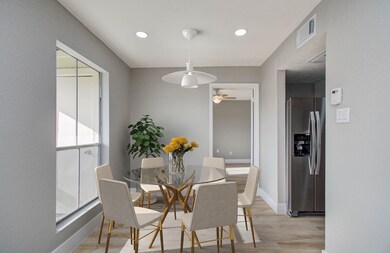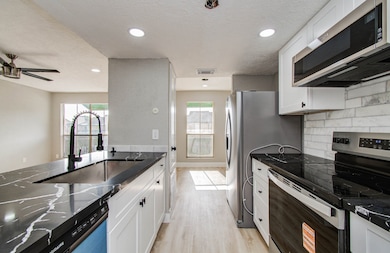1516 Bay Area Blvd Unit M2 Houston, TX 77058
Clear Lake NeighborhoodHighlights
- 337,435 Sq Ft lot
- Traditional Architecture
- Community Pool
- Falcon Pass Elementary School Rated A
- 1 Fireplace
- Breakfast Bar
About This Home
Fully Remodeled Split-Plan Condo in the Heart of Clear Lake!
Enjoy enhanced privacy with this thoughtfully designed split floor plan, featuring two spacious bedrooms on opposite sides of the living area—each with its own private bathroom and huge walk-in closet!
This stylish condo boasts luxury vinyl plank flooring throughout and a spacious living room with a cozy wood-burning fireplace—perfect for relaxing or entertaining. The kitchen comes complete with a refrigerator, washer, and dryer, making it move-in ready. Additional storage closet on the balcony offers extra convenience.
Includes two assigned parking spaces.
The condo complex offers fantastic amenities: Clubhouse with community room, Swimming pool, Ping pong and billiards room, Fully equipped exercise room, Dry sauna
Prime location near the University of Houston–Clear Lake, NASA, shopping, dining, and more!
Condo Details
Home Type
- Condominium
Est. Annual Taxes
- $2,435
Year Built
- Built in 1977
Home Design
- Traditional Architecture
Interior Spaces
- 1,008 Sq Ft Home
- 1-Story Property
- 1 Fireplace
- Living Room
- Dining Room
Kitchen
- Breakfast Bar
- Gas Oven
- Electric Cooktop
- Microwave
- Dishwasher
- Disposal
Bedrooms and Bathrooms
- 2 Bedrooms
- 2 Full Bathrooms
Laundry
- Dryer
- Washer
Schools
- Falcon Pass Elementary School
- Space Center Intermediate School
- Clear Lake High School
Utilities
- Central Heating and Cooling System
- Heating System Uses Gas
Listing and Financial Details
- Property Available on 7/22/25
- Long Term Lease
Community Details
Overview
- Baywind Condo Sec 01 Subdivision
Recreation
- Community Pool
Pet Policy
- Call for details about the types of pets allowed
- Pet Deposit Required
Map
Source: Houston Association of REALTORS®
MLS Number: 71642141
APN: 1119570000002
- 1516 Bay Area Blvd Unit P23
- 1516 Bay Area Blvd Unit H7
- 1516 Bay Area Blvd Unit 1
- 1516 Bay Area Blvd Unit S6, B9, E7, S11, K15
- 1516 Bay Area Blvd Unit R6
- 1607 Bernard Way
- 1500 Bay Area Blvd Unit 294
- 1500 Bay Area Blvd Unit 424
- 1500 Bay Area Blvd Unit 323
- 1500 Bay Area Blvd Unit P186
- 1500 Bay Area Blvd Unit 422
- 1500 Bay Area Blvd Unit J151
- 1500 Bay Area Blvd Unit 126
- 16502 Holly Trail Dr
- 1557 Bonanza Rd Unit 1
- 1525 Bonanza Rd Unit 525
- 1513 Bonanza Rd Unit 513
- 1445 Bonanza Rd Unit 445
- 1414 Gemini St Unit 1I
- 1900 Bay Area Blvd Unit 109
- 1516 Bay Area Blvd Unit R4
- 1516 Bay Area Blvd Unit G4
- 1516 Bay Area Blvd Unit H7
- 1516 Bay Area Blvd Unit s-10
- 1516 Bay Area Blvd
- 1500 Bay Area Blvd Unit 177
- 1500 Bay Area Blvd Unit F-127
- 1500 Bay Area Blvd Unit 241
- 1620 Bay Area Blvd
- 1900 Bay Area Blvd Unit 237
- 1900 Bay Area Blvd Unit 194
- 1900 Bay Area Blvd Unit 233
- 1900 Bay Area Blvd Unit 243
- 1413 Ramada Dr Unit 1413
- 1239 Bay Area Blvd
- 1300 Gemini St
- 2000 Bay Area Blvd
- 2102 Gemini St
- 1105 Ramada Dr
- 16623 Park Green Way
